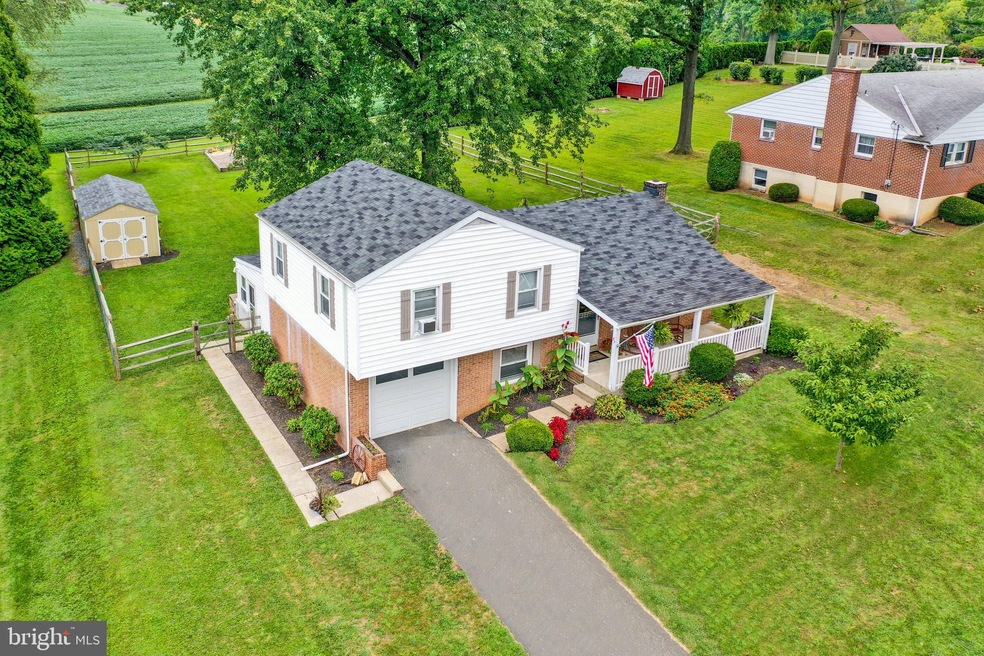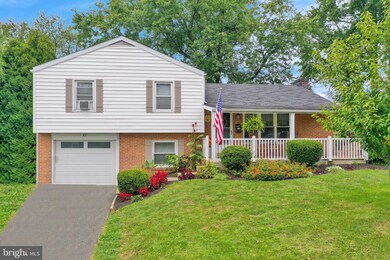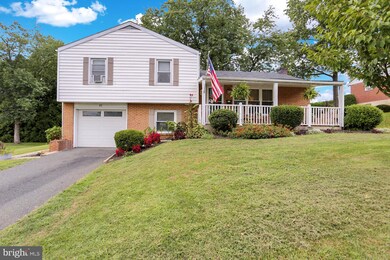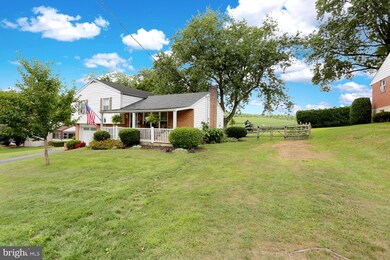
87 Popodickon Dr Boyertown, PA 19512
Highlights
- Traditional Floor Plan
- Bonus Room
- Breakfast Area or Nook
- Attic
- No HOA
- Double Oven
About This Home
As of October 2020Impeccable split level home featuring a large lower level family room and den area, beautiful flat rear yard area that look out over local farm/orchard. Quiet living space, just out side the borough yet still within walking distance to all that the charming town of Boyertown has to offer. This home went thru an extensive remodel in 2016 prior to current owner and has seen additional upgrades since as well. A large 10 x 20 shed was added as well as the read yard fenced in and a deluxe playset added which stays with the home. The heating system was new in 2007 and the water heater was installed in 2012. There is a stunning rear patio great for all your outdoor entertaining. A partial basement for storage a one car garage are also highly desirable amenities.
Last Agent to Sell the Property
Realty One Group Exclusive License #RS296026 Listed on: 09/18/2020

Home Details
Home Type
- Single Family
Est. Annual Taxes
- $4,528
Year Built
- Built in 1960
Lot Details
- 0.4 Acre Lot
- Split Rail Fence
- Level Lot
- Open Lot
- Back, Front, and Side Yard
- Property is in excellent condition
- Property is zoned GR, General Residential
Parking
- 1 Car Direct Access Garage
- 1 Driveway Space
- Front Facing Garage
- Garage Door Opener
- On-Street Parking
Home Design
- Split Level Home
- Brick Exterior Construction
- Block Foundation
- Poured Concrete
- Pitched Roof
- Shingle Roof
- Vinyl Siding
Interior Spaces
- Property has 3.5 Levels
- Traditional Floor Plan
- Chair Railings
- Ceiling Fan
- Replacement Windows
- Sliding Doors
- Family Room
- Combination Dining and Living Room
- Bonus Room
- Storm Doors
- Attic
Kitchen
- Breakfast Area or Nook
- Double Oven
- Electric Oven or Range
- Dishwasher
Flooring
- Carpet
- Laminate
- Concrete
- Vinyl
Bedrooms and Bathrooms
- 3 Bedrooms
- Bathtub with Shower
Basement
- Partial Basement
- Interior Basement Entry
- Laundry in Basement
Accessible Home Design
- More Than Two Accessible Exits
Outdoor Features
- Shed
- Outbuilding
- Playground
- Play Equipment
- Brick Porch or Patio
Schools
- Boyertown Area Senior High School
Utilities
- Window Unit Cooling System
- Heating System Uses Oil
- Hot Water Heating System
- 200+ Amp Service
- Electric Water Heater
- Cable TV Available
Community Details
- No Home Owners Association
Listing and Financial Details
- Tax Lot 8468
- Assessor Parcel Number 38-5386-06-49-8468
Ownership History
Purchase Details
Home Financials for this Owner
Home Financials are based on the most recent Mortgage that was taken out on this home.Purchase Details
Home Financials for this Owner
Home Financials are based on the most recent Mortgage that was taken out on this home.Purchase Details
Similar Homes in Boyertown, PA
Home Values in the Area
Average Home Value in this Area
Purchase History
| Date | Type | Sale Price | Title Company |
|---|---|---|---|
| Deed | $270,000 | None Listed On Document | |
| Deed | $196,000 | Penntitle Co | |
| Quit Claim Deed | -- | -- |
Mortgage History
| Date | Status | Loan Amount | Loan Type |
|---|---|---|---|
| Open | $214,400 | New Conventional | |
| Previous Owner | $156,800 | New Conventional |
Property History
| Date | Event | Price | Change | Sq Ft Price |
|---|---|---|---|---|
| 10/22/2020 10/22/20 | Sold | $270,000 | 0.0% | $142 / Sq Ft |
| 09/21/2020 09/21/20 | Pending | -- | -- | -- |
| 09/21/2020 09/21/20 | Price Changed | $270,000 | 0.0% | $142 / Sq Ft |
| 09/20/2020 09/20/20 | Off Market | $270,000 | -- | -- |
| 09/18/2020 09/18/20 | For Sale | $242,500 | +23.7% | $128 / Sq Ft |
| 02/19/2016 02/19/16 | Sold | $196,000 | -12.9% | $119 / Sq Ft |
| 01/09/2016 01/09/16 | Pending | -- | -- | -- |
| 12/09/2015 12/09/15 | For Sale | $224,900 | -- | $137 / Sq Ft |
Tax History Compared to Growth
Tax History
| Year | Tax Paid | Tax Assessment Tax Assessment Total Assessment is a certain percentage of the fair market value that is determined by local assessors to be the total taxable value of land and additions on the property. | Land | Improvement |
|---|---|---|---|---|
| 2025 | $1,735 | $113,600 | $42,300 | $71,300 |
| 2024 | $5,017 | $113,600 | $42,300 | $71,300 |
| 2023 | $4,836 | $113,600 | $42,300 | $71,300 |
| 2022 | $4,624 | $113,600 | $42,300 | $71,300 |
| 2021 | $4,528 | $113,600 | $42,300 | $71,300 |
| 2020 | $4,429 | $113,600 | $42,300 | $71,300 |
| 2019 | $4,320 | $113,600 | $42,300 | $71,300 |
| 2018 | $4,167 | $113,600 | $42,300 | $71,300 |
| 2017 | $3,992 | $113,600 | $42,300 | $71,300 |
| 2016 | $1,313 | $113,600 | $42,300 | $71,300 |
| 2015 | $1,313 | $113,600 | $42,300 | $71,300 |
| 2014 | $1,313 | $113,600 | $42,300 | $71,300 |
Agents Affiliated with this Home
-
Mary Sugita

Seller's Agent in 2020
Mary Sugita
Realty One Group Exclusive
(610) 507-5457
91 Total Sales
-
Linda Allebach

Buyer's Agent in 2020
Linda Allebach
Long & Foster
(610) 513-0450
188 Total Sales
-
Richard Finaldi

Seller's Agent in 2016
Richard Finaldi
RE/MAX
(484) 824-3230
46 Total Sales
Map
Source: Bright MLS
MLS Number: PABK363980
APN: 38-5386-06-49-8468
- 104 Village Dr
- 118 Village Dr
- 344 S Reading Ave
- 127 Mill St
- 218 S Washington St
- 131 Pear St
- 42 E 3rd St
- 0 Red Shale Dr Unit 23277848
- 0 W Philadelphia Ave
- 412 Rhoads Ave
- 543 E 2nd St
- 2 Queen Anne Dr
- 141 Greshville Rd
- 637 Highland Ave
- 133 Poplar Rd
- 144 Poplar Rd
- 261 Indian Ln
- 152 Montgomery Ave
- 0 Rte 73 Unit PABK2041020
- 68 Knoll Cir






