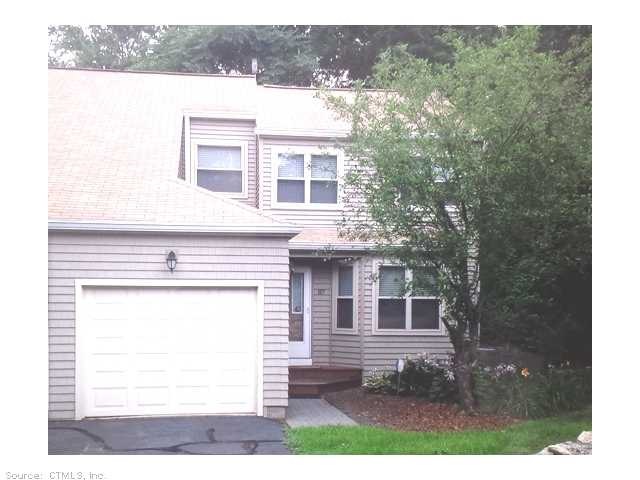
87 Quarry Dock Rd Unit 87 Branford, CT 06405
Indian Neck NeighborhoodHighlights
- Outdoor Pool
- Deck
- 1 Fireplace
- Clubhouse
- Attic
- Tennis Courts
About This Home
As of December 2020Stunning end unit, 1st fl mbr, cathederal ceilings. Many upgrades- gourmet kitchen with ss appl,granite baths,hdwoods,custom window treatments,walk-in cedar closet. Immaculate/move in condition! Walk out fin bsmnt w/den & exercise rm(11x17) and much more!
Basement includes additional family room and bonus room
Last Agent to Sell the Property
Hotchkiss Co William M License #REB.0751505 Listed on: 09/20/2013
Property Details
Home Type
- Condominium
Est. Annual Taxes
- $5,146
Year Built
- Built in 1986
HOA Fees
- $258 Monthly HOA Fees
Home Design
- Vinyl Siding
Interior Spaces
- 1,758 Sq Ft Home
- 1 Fireplace
- Storage In Attic
- Home Security System
Kitchen
- Oven or Range
- Microwave
- Dishwasher
- Disposal
Bedrooms and Bathrooms
- 3 Bedrooms
Finished Basement
- Walk-Out Basement
- Basement Fills Entire Space Under The House
Parking
- 1 Car Attached Garage
- Parking Deck
- Automatic Garage Door Opener
- Guest Parking
- Visitor Parking
Outdoor Features
- Outdoor Pool
- Deck
- Patio
Schools
- John B. Sliney Elementary School
- Branford High School
Utilities
- Central Air
- Heating System Uses Natural Gas
- Electric Water Heater
- Cable TV Available
Community Details
Overview
- Association fees include grounds maintenance, snow removal, trash pickup, water
- Sylvan Point Community
Amenities
- Clubhouse
Recreation
- Tennis Courts
Pet Policy
- Pets Allowed
Ownership History
Purchase Details
Home Financials for this Owner
Home Financials are based on the most recent Mortgage that was taken out on this home.Purchase Details
Home Financials for this Owner
Home Financials are based on the most recent Mortgage that was taken out on this home.Purchase Details
Home Financials for this Owner
Home Financials are based on the most recent Mortgage that was taken out on this home.Purchase Details
Home Financials for this Owner
Home Financials are based on the most recent Mortgage that was taken out on this home.Purchase Details
Similar Homes in Branford, CT
Home Values in the Area
Average Home Value in this Area
Purchase History
| Date | Type | Sale Price | Title Company |
|---|---|---|---|
| Deed | $425,000 | None Available | |
| Warranty Deed | $325,000 | -- | |
| Warranty Deed | $325,000 | -- | |
| Warranty Deed | $227,000 | -- | |
| Warranty Deed | $200,000 | -- |
Mortgage History
| Date | Status | Loan Amount | Loan Type |
|---|---|---|---|
| Open | $50,000 | New Conventional | |
| Previous Owner | $260,000 | No Value Available | |
| Previous Owner | $219,849 | No Value Available |
Property History
| Date | Event | Price | Change | Sq Ft Price |
|---|---|---|---|---|
| 12/07/2020 12/07/20 | Sold | $425,000 | 0.0% | $164 / Sq Ft |
| 10/16/2020 10/16/20 | Pending | -- | -- | -- |
| 10/13/2020 10/13/20 | For Sale | $425,000 | 0.0% | $164 / Sq Ft |
| 09/12/2020 09/12/20 | Pending | -- | -- | -- |
| 08/29/2020 08/29/20 | Price Changed | $425,000 | -1.7% | $164 / Sq Ft |
| 07/06/2020 07/06/20 | For Sale | $432,500 | +33.1% | $167 / Sq Ft |
| 12/05/2013 12/05/13 | Sold | $325,000 | -9.7% | $185 / Sq Ft |
| 11/12/2013 11/12/13 | Pending | -- | -- | -- |
| 09/20/2013 09/20/13 | For Sale | $360,000 | -- | $205 / Sq Ft |
Tax History Compared to Growth
Tax History
| Year | Tax Paid | Tax Assessment Tax Assessment Total Assessment is a certain percentage of the fair market value that is determined by local assessors to be the total taxable value of land and additions on the property. | Land | Improvement |
|---|---|---|---|---|
| 2025 | $6,897 | $322,300 | $0 | $322,300 |
| 2024 | $6,102 | $200,200 | $0 | $200,200 |
| 2023 | $5,984 | $200,200 | $0 | $200,200 |
| 2022 | $5,896 | $200,200 | $0 | $200,200 |
| 2021 | $5,896 | $200,200 | $0 | $200,200 |
| 2020 | $5,790 | $200,200 | $0 | $200,200 |
| 2019 | $5,965 | $205,200 | $0 | $205,200 |
| 2018 | $5,877 | $205,200 | $0 | $205,200 |
| 2017 | $5,842 | $205,200 | $0 | $205,200 |
| 2016 | $5,625 | $205,200 | $0 | $205,200 |
| 2015 | $5,526 | $205,200 | $0 | $205,200 |
| 2014 | $5,277 | $201,100 | $0 | $201,100 |
Agents Affiliated with this Home
-

Seller's Agent in 2020
Carol Reilly
Coldwell Banker Realty
(203) 887-7589
13 in this area
22 Total Sales
-

Buyer's Agent in 2020
Laureen Kennedy
Coldwell Banker
(203) 671-1817
3 in this area
177 Total Sales
-

Seller's Agent in 2013
Richard Coote
Hotchkiss Co William M
(203) 605-6945
5 Total Sales
-

Buyer's Agent in 2013
Barbara Podlisny
William Raveis Real Estate
(203) 206-5954
68 Total Sales
Map
Source: SmartMLS
MLS Number: N341855
APN: BRAN-000009D-000008-000001-000087
- 58 Quarry Dock Rd
- 45 Harding Ave
- 1 Indian Neck Ave Unit 6
- 24 Toole Dr
- 40 Rogers St
- 124 S Montowese St Unit 22
- 231 Pawson Rd
- 28D Harbour Village
- 30 A Harbour Village Unit 30A
- 9 Spring Cove Rd
- 18 Linsley St
- 32 Linden Shores Aka Harbor Side
- 22 Harbour Village Unit A
- 215 Main St
- 7 Harbour Village Unit A
- 11 Harbour Village Unit B
- 17 Harbour Village Unit F
- 67 Linden Ave
- 31 Pawson Rd
- 10 Montgomery Pkwy
