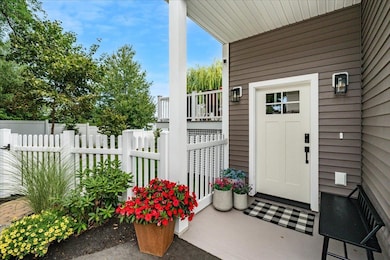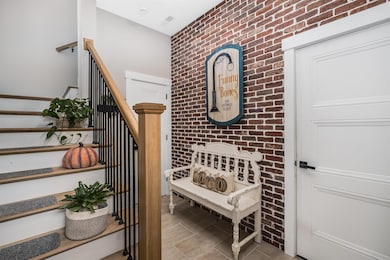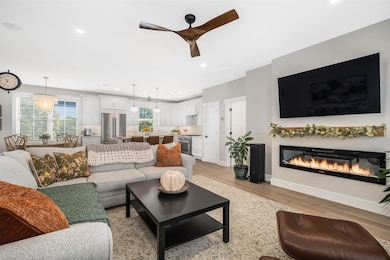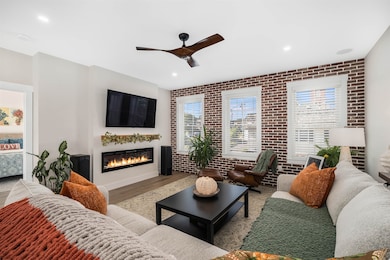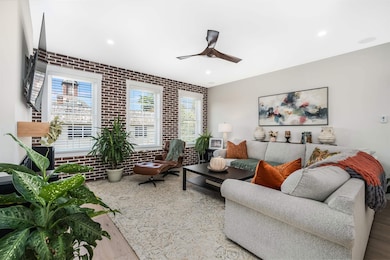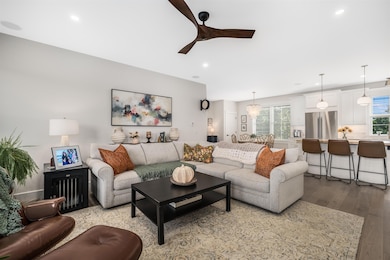87 S Main St Unit 2 Concord, NH 03301
South End NeighborhoodEstimated payment $4,030/month
Highlights
- Heated Floors
- Deck
- Open Floorplan
- Carriage House
- Furnished
- Balcony
About This Home
DISCOVER A RARE OPPORTUNITY TO LIVE IN A TRULY ONE-OF-A-KIND LOFT-INSPIRED CARRIAGE HOUSE CONDO IN THE HEART OF DOWNTOWN CONCORD! Find an oasis of modern living where architectural elegance meets comfort. Two bedrooms and two bathrooms complement a spacious, open floor plan, while soaring ceilings create a grand, expansive atmosphere. The gourmet kitchen is a centerpiece, featuring Thermador appliances, a large center island, champagne hardware, and eclectic designer lighting—perfect for both entertaining and everyday living. Ash hardwood flooring flows seamlessly throughout, while tiled bathrooms and entry provide durability and style. The primary en suite is a serene retreat with abundant natural light, a walk-in closet, and a luxurious 7’ tiled glass shower. A second bedroom provides flexibility for guests or a home office. The living room captures the essence of downtown Concord with a fireplace and exposed brick wall, creating a warm, urban-inspired atmosphere. Step outside to a private walk-out deck overlooking a beautifully landscaped and fenced yard—ideal for morning coffee or evening relaxation. A rare 3-car insulated and heated garage ensures private, secure parking year-round. The location is unmatched: walk to the new Arts Alley, Capital Center for the Arts, Bank of NH Stage, coffee shops, restaurants, boutique shopping, the State Capitol, and countless cultural and entertainment experiences. Blending historic Concord charm with modern sophistication! Owner/Broker
Listing Agent
Keller Williams Realty Metro-Concord License #047784 Listed on: 09/26/2025

Home Details
Home Type
- Single Family
Est. Annual Taxes
- $10,800
Year Built
- Built in 2023
Lot Details
- 0.43 Acre Lot
- Level Lot
- Irrigation Equipment
- Property is zoned CU
Parking
- 3 Car Direct Access Garage
- Heated Garage
- Automatic Garage Door Opener
- Shared Driveway
- 1 to 5 Parking Spaces
Home Design
- Carriage House
- Concrete Foundation
- Steel Frame
- Wood Frame Construction
- Metal Roof
- Vinyl Siding
Interior Spaces
- Property has 2 Levels
- Furnished
- Wired For Sound
- Ceiling Fan
- Fireplace
- Natural Light
- Blinds
- Drapes & Rods
- Entrance Foyer
- Open Floorplan
- Living Room
- Dining Room
- Utility Room
Kitchen
- Gas Range
- Microwave
- Dishwasher
- Kitchen Island
- Disposal
Flooring
- Wood
- Heated Floors
- Radiant Floor
- Tile
Bedrooms and Bathrooms
- 2 Bedrooms
- En-Suite Primary Bedroom
- En-Suite Bathroom
- Walk-In Closet
Laundry
- Laundry Room
- Dryer
- Washer
Basement
- Walk-Out Basement
- Basement Fills Entire Space Under The House
- Interior Basement Entry
Outdoor Features
- Balcony
- Deck
- Outdoor Storage
Location
- City Lot
Schools
- Abbot-Downing Elementary School
- Rundlett Middle School
- Concord High School
Utilities
- Forced Air Heating and Cooling System
- Vented Exhaust Fan
- Radiant Heating System
- Programmable Thermostat
- Underground Utilities
Listing and Financial Details
- Legal Lot and Block 38 / Z
- Assessor Parcel Number 7413
Community Details
Recreation
- Snow Removal
Additional Features
- The community has rules related to deed restrictions
- Common Area
Map
Home Values in the Area
Average Home Value in this Area
Property History
| Date | Event | Price | List to Sale | Price per Sq Ft |
|---|---|---|---|---|
| 11/03/2025 11/03/25 | Price Changed | $595,000 | 0.0% | $398 / Sq Ft |
| 10/06/2025 10/06/25 | For Rent | $3,400 | 0.0% | -- |
| 10/06/2025 10/06/25 | Price Changed | $650,000 | -3.7% | $434 / Sq Ft |
| 09/26/2025 09/26/25 | For Sale | $675,000 | -- | $451 / Sq Ft |
Source: PrimeMLS
MLS Number: 5063109
- 10 Perley St
- 14-16 Perley St
- 75 S State St
- 14 Downing St
- 37 Thorndike St
- 25 Fayette St
- 0 Spruce St Unit 88
- 24 Badger St
- 33 Spruce St
- 10 N State St
- 54 Pleasant St Unit 8
- 105 S Main St
- 122 South St
- 17 Essex St
- 11 Washington St
- 6 Lawrence Street Extension
- 2 Herbert St
- 0 South St Unit 4969509
- 6 Herbert St
- 30 Jackson St
- 32 S Main St
- 15 Pierce St
- 5-7 S State St
- 410 N State St Unit 5
- 49 S Spring St Unit B
- 76 Warren St Unit 2
- 67 School St Unit 1
- 9 Merrimack St
- 17 Hanover St
- 50 Centre St Unit Down
- 48 Centre St
- 5 Union St Unit 2
- 2 Holt St
- 11 Stickney Ave
- 10-12 Higgins Place
- 21 Charles St Unit 19B
- 30 Cherry St
- 30 Cherry St Unit 30-210
- 227 Pleasant St
- 216 Rumford St Unit 216 Rumford

