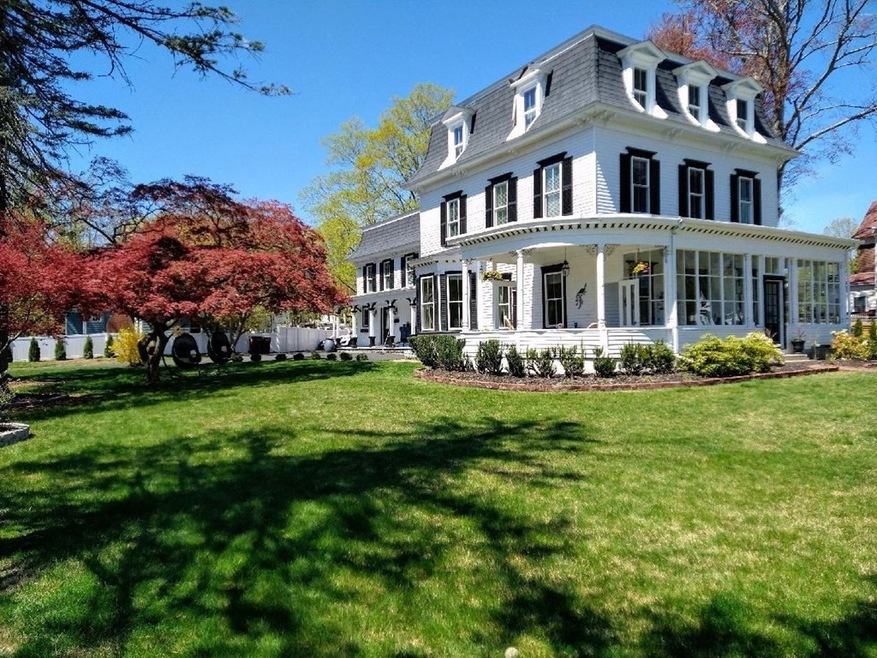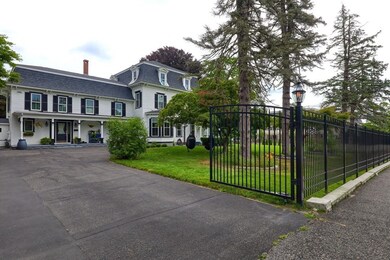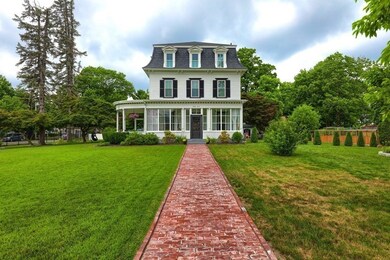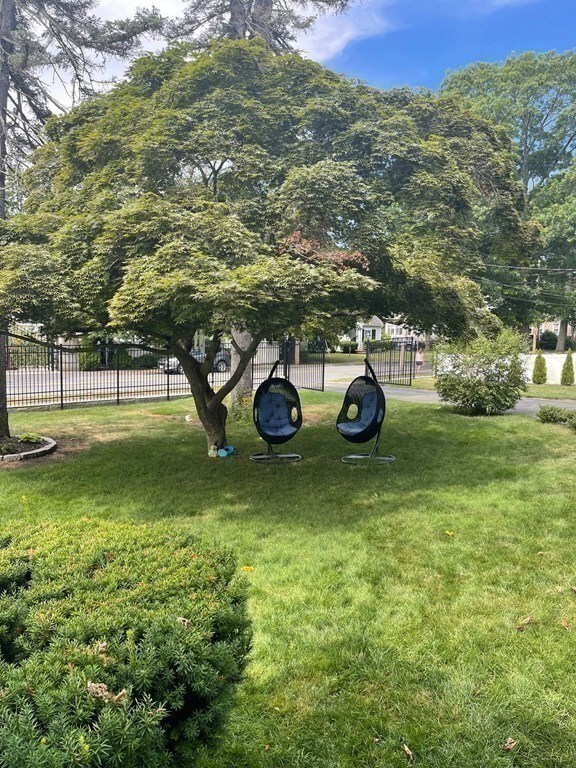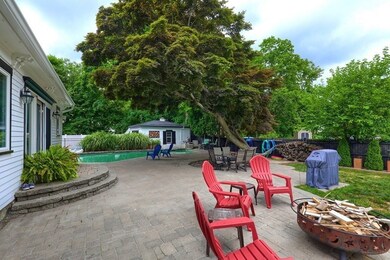
87 S Main St Middleboro, MA 02346
Highlights
- In Ground Pool
- Deck
- Living Room with Fireplace
- Custom Closet System
- Property is near public transit
- Wooded Lot
About This Home
As of September 2022Spectacular history and charm abounds this 2nd Empire Victorian Antique! Beauty surrounds as you drive through the auto remote gate to your door. This home has all the rich history and beauty of the Victorian era with all of todays modern flair and amenities. MOVE IN ready! Some quality custom features include 12' ceilings, arched doorways, coffered ceiling in dining rm, pocket doors, and crown molding. Large gourmet kitchen with cherry cabinets center island 6 burner stove, over sized sub zero refrigerator, double ovens, and wet bar. The owners have done extensive upgrades in past 2 years such as roof, windows, electrical and the cosmetic list goes on and on, too much to list. The home is completely fenced with beautiful lush lawn trees, gardens, gazebo, bird sanctuary, opened front porch or closed porch to sit and take in the beauty. Also features a gunite pool with new pool pump and solar heater. The list is endless! This home is not just for antique lovers, come be astonished!
Last Agent to Sell the Property
Denise Harrison
Compass Listed on: 07/19/2022

Home Details
Home Type
- Single Family
Est. Annual Taxes
- $8,145
Year Built
- Built in 1820
Lot Details
- 0.6 Acre Lot
- Fenced
- Corner Lot
- Wooded Lot
- Garden
Parking
- 1 Car Detached Garage
- Driveway
- Open Parking
- Off-Street Parking
Home Design
- Antique Architecture
- Victorian Architecture
- Stone Foundation
- Frame Construction
- Shingle Roof
Interior Spaces
- 4,186 Sq Ft Home
- Wet Bar
- Crown Molding
- Coffered Ceiling
- Ceiling Fan
- Recessed Lighting
- Decorative Lighting
- Insulated Windows
- Arched Doorways
- French Doors
- Insulated Doors
- Entrance Foyer
- Great Room
- Living Room with Fireplace
- 2 Fireplaces
- Dining Area
- Screened Porch
- Basement Fills Entire Space Under The House
Kitchen
- Oven
- Stove
- Range
- Microwave
- Dishwasher
- Wine Cooler
- Stainless Steel Appliances
- Kitchen Island
- Solid Surface Countertops
Flooring
- Wood
- Wall to Wall Carpet
- Ceramic Tile
Bedrooms and Bathrooms
- 4 Bedrooms
- Primary bedroom located on second floor
- Custom Closet System
- Cedar Closet
- Separate Shower
Laundry
- Laundry on main level
- Dryer
- Washer
Outdoor Features
- In Ground Pool
- Deck
- Patio
- Gazebo
- Outdoor Storage
- Rain Gutters
Location
- Property is near public transit
- Property is near schools
Utilities
- Forced Air Heating and Cooling System
- 2 Cooling Zones
- 3 Heating Zones
- Heating System Uses Natural Gas
- Baseboard Heating
- 200+ Amp Service
- Natural Gas Connected
- Gas Water Heater
Listing and Financial Details
- Assessor Parcel Number 3559523
Community Details
Amenities
- Shops
Recreation
- Park
Ownership History
Purchase Details
Similar Homes in the area
Home Values in the Area
Average Home Value in this Area
Purchase History
| Date | Type | Sale Price | Title Company |
|---|---|---|---|
| Deed | $190,250 | -- | |
| Deed | $190,250 | -- |
Mortgage History
| Date | Status | Loan Amount | Loan Type |
|---|---|---|---|
| Open | $650,000 | Purchase Money Mortgage | |
| Closed | $319,950 | VA | |
| Closed | $61,000 | No Value Available | |
| Closed | $488,000 | No Value Available |
Property History
| Date | Event | Price | Change | Sq Ft Price |
|---|---|---|---|---|
| 09/07/2022 09/07/22 | Sold | $850,000 | -2.9% | $203 / Sq Ft |
| 08/01/2022 08/01/22 | Pending | -- | -- | -- |
| 07/19/2022 07/19/22 | For Sale | $875,000 | +121.5% | $209 / Sq Ft |
| 05/21/2019 05/21/19 | Sold | $395,000 | 0.0% | $94 / Sq Ft |
| 04/16/2019 04/16/19 | Pending | -- | -- | -- |
| 03/26/2019 03/26/19 | Price Changed | $395,000 | +1.3% | $94 / Sq Ft |
| 03/20/2019 03/20/19 | Price Changed | $390,000 | -3.7% | $93 / Sq Ft |
| 03/06/2019 03/06/19 | Price Changed | $404,900 | -3.6% | $96 / Sq Ft |
| 03/04/2019 03/04/19 | For Sale | $419,900 | 0.0% | $100 / Sq Ft |
| 01/18/2019 01/18/19 | Pending | -- | -- | -- |
| 10/06/2018 10/06/18 | Price Changed | $419,900 | 0.0% | $100 / Sq Ft |
| 10/06/2018 10/06/18 | For Sale | $419,900 | -1.2% | $100 / Sq Ft |
| 02/28/2018 02/28/18 | Pending | -- | -- | -- |
| 11/29/2017 11/29/17 | Price Changed | $424,900 | -5.6% | $101 / Sq Ft |
| 09/20/2017 09/20/17 | Price Changed | $449,900 | -10.0% | $107 / Sq Ft |
| 08/02/2017 08/02/17 | Price Changed | $499,900 | -9.1% | $119 / Sq Ft |
| 06/15/2017 06/15/17 | For Sale | $549,900 | -- | $131 / Sq Ft |
Tax History Compared to Growth
Tax History
| Year | Tax Paid | Tax Assessment Tax Assessment Total Assessment is a certain percentage of the fair market value that is determined by local assessors to be the total taxable value of land and additions on the property. | Land | Improvement |
|---|---|---|---|---|
| 2025 | $13,749 | $1,025,300 | $170,600 | $854,700 |
| 2024 | $10,990 | $811,700 | $162,500 | $649,200 |
| 2023 | $8,231 | $578,000 | $162,500 | $415,500 |
| 2022 | $8,145 | $529,600 | $141,400 | $388,200 |
| 2021 | $8,457 | $519,800 | $124,000 | $395,800 |
| 2020 | $7,521 | $473,600 | $124,000 | $349,600 |
| 2019 | $6,571 | $424,500 | $124,000 | $300,500 |
| 2018 | $6,766 | $433,700 | $118,100 | $315,600 |
| 2017 | $6,250 | $396,300 | $113,600 | $282,700 |
| 2016 | $7,076 | $444,500 | $104,000 | $340,500 |
| 2015 | $6,896 | $437,000 | $103,600 | $333,400 |
Agents Affiliated with this Home
-
D
Seller's Agent in 2022
Denise Harrison
Compass
-

Buyer's Agent in 2022
Beth Van Der Veer
Conway - Mattapoisett
(508) 962-4257
134 Total Sales
-

Seller's Agent in 2019
Tom Dixon
Keller Williams Realty
(508) 889-6534
237 Total Sales
Map
Source: MLS Property Information Network (MLS PIN)
MLS Number: 73012302
APN: MIDD-000058F-002016
