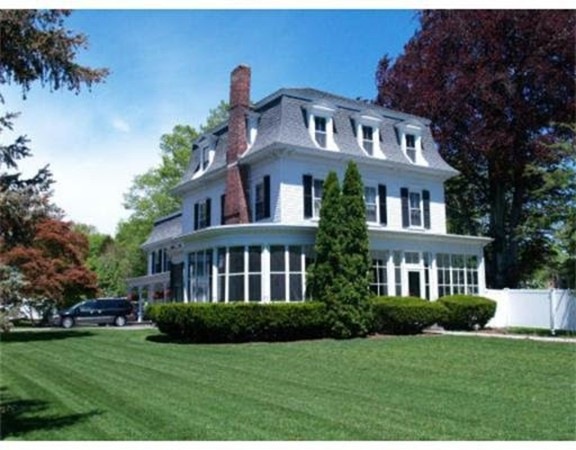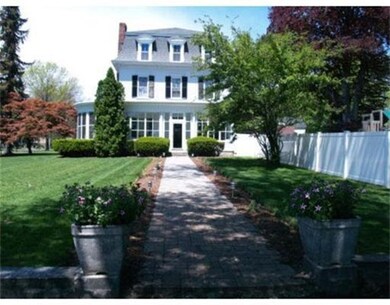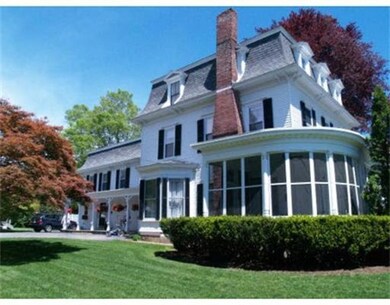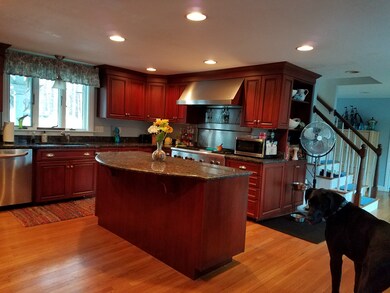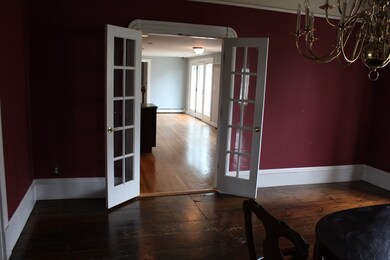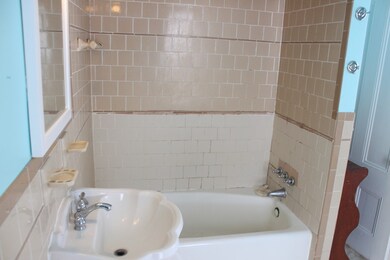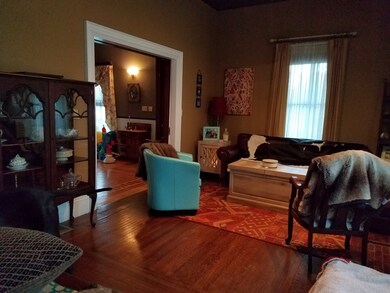
87 S Main St Middleboro, MA 02346
Middleborough Center NeighborhoodHighlights
- In Ground Pool
- Attic
- Patio
- Wood Flooring
- Porch
- Central Air
About This Home
As of September 2022the old gem just needs a little love to come back to her old grandeur. Quality interior features include arched doorways, foyer, 12' ceilings, hardwood floors, gourmet kitchen w/cherry cabinets, wet bar, professional 6 burner cook-top, double ovens, built in 48" refrigerator, center island,large eat-in area, fully finished walk-up attic, lg. rooms, private fenced yard w/gunite pool w/cobblestone patio. A little elbow grease will go a long way the bones are good MBTA / Rt.495 less than 1/4 mile. Perfect in-home business B&B,etc. This is a short sale situation however we are using a local attorney to handle it and he has a 100% success rate. Do not miss this once in a life time opportunity. Approved for $395,000
Home Details
Home Type
- Single Family
Est. Annual Taxes
- $13,749
Year Built
- Built in 1820
Parking
- 1 Car Garage
Kitchen
- Built-In Oven
- Range
- Dishwasher
Flooring
- Wood
- Wall to Wall Carpet
- Tile
Outdoor Features
- In Ground Pool
- Patio
- Porch
Utilities
- Central Air
- Hot Water Baseboard Heater
- Heating System Uses Gas
- Hydro-Air Heating System
- Cable TV Available
Additional Features
- Attic
- Basement
Ownership History
Purchase Details
Similar Homes in the area
Home Values in the Area
Average Home Value in this Area
Purchase History
| Date | Type | Sale Price | Title Company |
|---|---|---|---|
| Deed | $190,250 | -- | |
| Deed | $190,250 | -- |
Mortgage History
| Date | Status | Loan Amount | Loan Type |
|---|---|---|---|
| Open | $650,000 | Purchase Money Mortgage | |
| Closed | $319,950 | VA | |
| Closed | $61,000 | No Value Available | |
| Closed | $488,000 | No Value Available |
Property History
| Date | Event | Price | Change | Sq Ft Price |
|---|---|---|---|---|
| 09/07/2022 09/07/22 | Sold | $850,000 | -2.9% | $203 / Sq Ft |
| 08/01/2022 08/01/22 | Pending | -- | -- | -- |
| 07/19/2022 07/19/22 | For Sale | $875,000 | +121.5% | $209 / Sq Ft |
| 05/21/2019 05/21/19 | Sold | $395,000 | 0.0% | $94 / Sq Ft |
| 04/16/2019 04/16/19 | Pending | -- | -- | -- |
| 03/26/2019 03/26/19 | Price Changed | $395,000 | +1.3% | $94 / Sq Ft |
| 03/20/2019 03/20/19 | Price Changed | $390,000 | -3.7% | $93 / Sq Ft |
| 03/06/2019 03/06/19 | Price Changed | $404,900 | -3.6% | $96 / Sq Ft |
| 03/04/2019 03/04/19 | For Sale | $419,900 | 0.0% | $100 / Sq Ft |
| 01/18/2019 01/18/19 | Pending | -- | -- | -- |
| 10/06/2018 10/06/18 | Price Changed | $419,900 | 0.0% | $100 / Sq Ft |
| 10/06/2018 10/06/18 | For Sale | $419,900 | -1.2% | $100 / Sq Ft |
| 02/28/2018 02/28/18 | Pending | -- | -- | -- |
| 11/29/2017 11/29/17 | Price Changed | $424,900 | -5.6% | $101 / Sq Ft |
| 09/20/2017 09/20/17 | Price Changed | $449,900 | -10.0% | $107 / Sq Ft |
| 08/02/2017 08/02/17 | Price Changed | $499,900 | -9.1% | $119 / Sq Ft |
| 06/15/2017 06/15/17 | For Sale | $549,900 | -- | $131 / Sq Ft |
Tax History Compared to Growth
Tax History
| Year | Tax Paid | Tax Assessment Tax Assessment Total Assessment is a certain percentage of the fair market value that is determined by local assessors to be the total taxable value of land and additions on the property. | Land | Improvement |
|---|---|---|---|---|
| 2025 | $13,749 | $1,025,300 | $170,600 | $854,700 |
| 2024 | $10,990 | $811,700 | $162,500 | $649,200 |
| 2023 | $8,231 | $578,000 | $162,500 | $415,500 |
| 2022 | $8,145 | $529,600 | $141,400 | $388,200 |
| 2021 | $8,457 | $519,800 | $124,000 | $395,800 |
| 2020 | $7,521 | $473,600 | $124,000 | $349,600 |
| 2019 | $6,571 | $424,500 | $124,000 | $300,500 |
| 2018 | $6,766 | $433,700 | $118,100 | $315,600 |
| 2017 | $6,250 | $396,300 | $113,600 | $282,700 |
| 2016 | $7,076 | $444,500 | $104,000 | $340,500 |
| 2015 | $6,896 | $437,000 | $103,600 | $333,400 |
Agents Affiliated with this Home
-
D
Seller's Agent in 2022
Denise Harrison
Compass
-
Beth Van Der Veer

Buyer's Agent in 2022
Beth Van Der Veer
Conway - Mattapoisett
(508) 962-4257
1 in this area
134 Total Sales
-
Tom Dixon

Seller's Agent in 2019
Tom Dixon
Keller Williams Realty
(508) 889-6534
10 in this area
245 Total Sales
Map
Source: MLS Property Information Network (MLS PIN)
MLS Number: 72182755
APN: MIDD-000058F-002016
