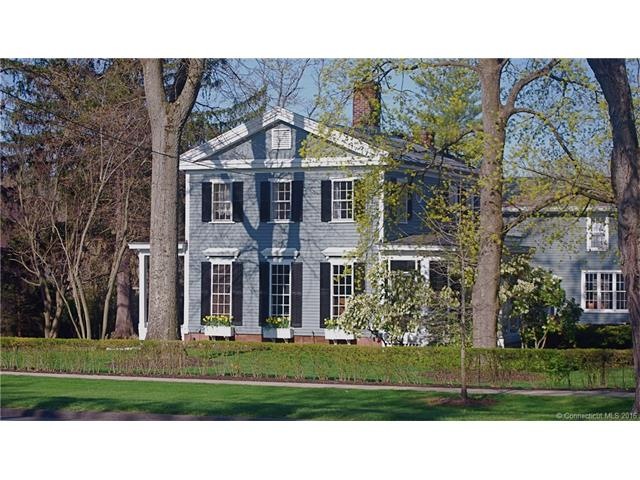
87 S Main St Suffield, CT 06078
Suffield NeighborhoodHighlights
- Barn
- Open Floorplan
- Deck
- Suffield Middle School Rated A-
- Colonial Architecture
- Partially Wooded Lot
About This Home
As of August 2016One of Main streets most admired homes! Walk to shops and restaurants from this primely located colonial, or enjoy the views of neighboring Hatheway House Gardens. This home boast 6 bedrooms & 3 1/2 baths on over an acre of professionally manicured property. Carefully maintained and updated over the years you can enjoy 2 laundry rooms upper & lower level, wide plank hardwood floors, 3 fireplaces, 2 staircases and 10+ft ceilings. The heart of the home is showcased by a brand new gourmet kitchen w/SS appliances, granite, custom cabinetry and wine bar. Directly off the kitchen you may find one of two dining rooms w/ gorgeous original beam ceiling and a sunken family room w/fireplace, window bench,hardwoods and french doors. This truly is a great entertaining home enjoy your time in the sunroom, 10x15 bluestone patio, or 16x20 trek deck overlooking the nice level backyard. Lastly the 3 level barn/garage offers home gym, indoor/outdoor kennel for your furry friends and unfinished 3rd floor with nearly 1000 sq ft of potential space!
Home Details
Home Type
- Single Family
Est. Annual Taxes
- $10,992
Year Built
- Built in 1842
Lot Details
- 1.18 Acre Lot
- Kennel
- Level Lot
- Sprinkler System
- Partially Wooded Lot
- Garden
Home Design
- Colonial Architecture
- Wood Siding
Interior Spaces
- 4,329 Sq Ft Home
- Open Floorplan
- 3 Fireplaces
- Concrete Flooring
- Basement Fills Entire Space Under The House
- Home Security System
Kitchen
- Gas Range
- Microwave
- Dishwasher
- Disposal
Bedrooms and Bathrooms
- 6 Bedrooms
Laundry
- Dryer
- Washer
Attic
- Attic Fan
- Walkup Attic
Parking
- 2 Car Detached Garage
- Parking Deck
- Automatic Garage Door Opener
- Driveway
Outdoor Features
- Deck
- Enclosed patio or porch
Schools
- A. Ward Spaulding Elementary School
- Pboe Middle School
- Suffield Middle School
- Suffield High School
Farming
- Barn
Utilities
- Cooling System Mounted In Outer Wall Opening
- Baseboard Heating
- Heating System Uses Propane
- Electric Water Heater
- Cable TV Available
Community Details
- No Home Owners Association
Map
Home Values in the Area
Average Home Value in this Area
Property History
| Date | Event | Price | Change | Sq Ft Price |
|---|---|---|---|---|
| 04/24/2025 04/24/25 | For Sale | $774,900 | +23.0% | $179 / Sq Ft |
| 08/19/2016 08/19/16 | Sold | $630,000 | -3.1% | $146 / Sq Ft |
| 06/22/2016 06/22/16 | Pending | -- | -- | -- |
| 06/22/2016 06/22/16 | For Sale | $649,900 | -- | $150 / Sq Ft |
Tax History
| Year | Tax Paid | Tax Assessment Tax Assessment Total Assessment is a certain percentage of the fair market value that is determined by local assessors to be the total taxable value of land and additions on the property. | Land | Improvement |
|---|---|---|---|---|
| 2024 | $10,992 | $485,730 | $82,810 | $402,920 |
| 2023 | $12,174 | $425,530 | $82,810 | $342,720 |
| 2022 | $12,174 | $425,530 | $82,810 | $342,720 |
| 2021 | $12,187 | $425,530 | $82,810 | $342,720 |
| 2020 | $12,187 | $425,530 | $82,810 | $342,720 |
| 2019 | $12,221 | $425,530 | $82,810 | $342,720 |
| 2018 | $10,744 | $366,450 | $76,230 | $290,220 |
| 2017 | $10,587 | $366,450 | $76,230 | $290,220 |
| 2016 | $9,831 | $348,600 | $76,230 | $272,370 |
| 2015 | $9,684 | $348,600 | $76,230 | $272,370 |
| 2014 | $9,454 | $348,600 | $76,230 | $272,370 |
Mortgage History
| Date | Status | Loan Amount | Loan Type |
|---|---|---|---|
| Open | $464,400 | Stand Alone Refi Refinance Of Original Loan | |
| Closed | $500,000 | Purchase Money Mortgage | |
| Previous Owner | $359,000 | No Value Available | |
| Previous Owner | $300,000 | No Value Available | |
| Previous Owner | $58,000 | No Value Available |
Deed History
| Date | Type | Sale Price | Title Company |
|---|---|---|---|
| Warranty Deed | $630,000 | -- | |
| Quit Claim Deed | -- | -- | |
| Quit Claim Deed | -- | -- | |
| Warranty Deed | $360,000 | -- | |
| Warranty Deed | $316,000 | -- |
Similar Homes in the area
Source: SmartMLS
MLS Number: G10143296
APN: SUFF-000034H-000032-000019
- 0 Suffield St Unit 24093452
- 0 Suffield St Unit 24057050
- 14 Fiddlehead Place
- 106 Spencer St
- 72 Spencer St
- 84 Wren Dr
- 65 Thistledown
- 15 Pheasant Ln
- 830 Mather St
- 899 Branch Rd
- 21 Riverview Terrace
- 1050 North St
- 879 Russell Ave
- 922 Hill St
- 901 Russell Ave
- 96 Spring Ln
- 110 Spring Ln Unit 110
- 1145 North St
- 1160 North St
- Lot 54 North St
