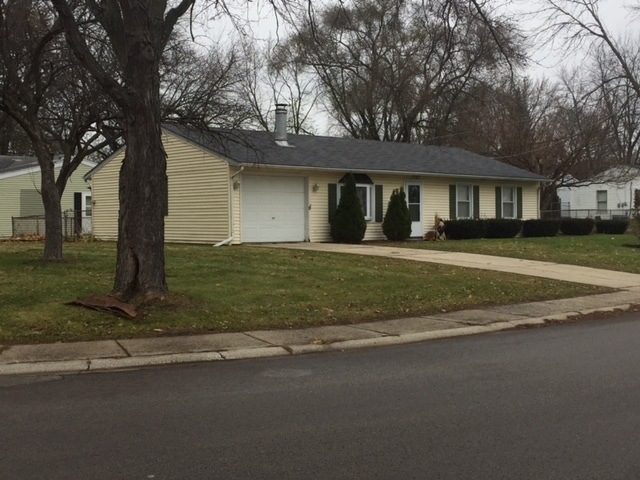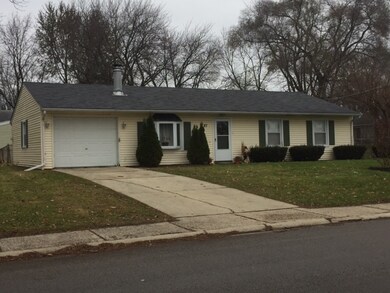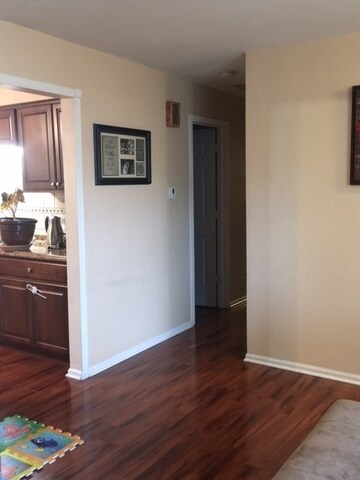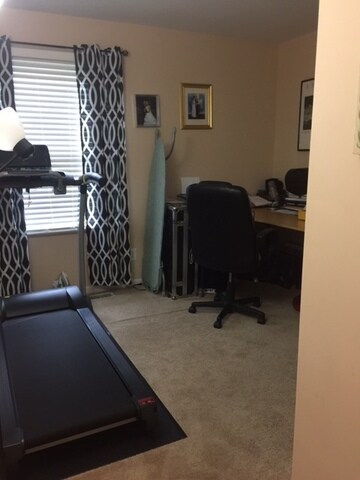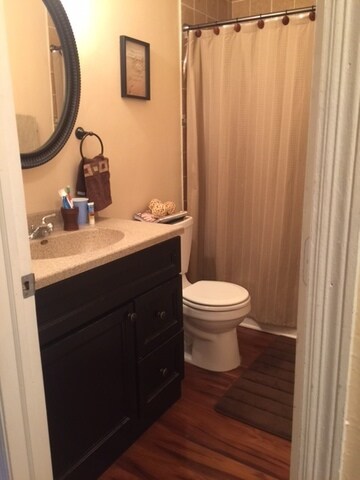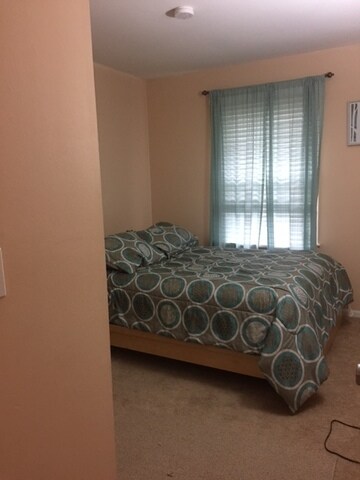
87 Saugatuck Rd Montgomery, IL 60538
Boulder Hill NeighborhoodHighlights
- Ranch Style House
- Walk-In Pantry
- Breakfast Bar
- Oswego East High School Rated A-
- Attached Garage
- Patio
About This Home
As of June 2025FOUR BEDROOMS/TWO BATHS/FIREPLACE/NEWER AMENITIES... IN 2012 THERE WAS : NEW BATHS, NEW CARPET, NEW FLOORING/ NEW KITCHEN/ NEW TILE BACK SPLASH/ TILE SURROUNDS IN BATHS/ REAR PATIO/PAINT/BAY WINDOW/SIX PANEL DOORS TOO! MOVE IN CONDITION..
Home Details
Home Type
- Single Family
Est. Annual Taxes
- $5,749
Year Built | Renovated
- 1970 | 2012
Parking
- Attached Garage
- Garage Door Opener
- Driveway
- Parking Included in Price
- Garage Is Owned
Home Design
- Ranch Style House
- Asphalt Shingled Roof
- Aluminum Siding
Kitchen
- Breakfast Bar
- Walk-In Pantry
- Oven or Range
- Dishwasher
Utilities
- Forced Air Heating and Cooling System
- Heating System Uses Gas
Additional Features
- Bathroom on Main Level
- Patio
- Southern Exposure
Listing and Financial Details
- Homeowner Tax Exemptions
- $3,500 Seller Concession
Ownership History
Purchase Details
Purchase Details
Home Financials for this Owner
Home Financials are based on the most recent Mortgage that was taken out on this home.Purchase Details
Home Financials for this Owner
Home Financials are based on the most recent Mortgage that was taken out on this home.Purchase Details
Home Financials for this Owner
Home Financials are based on the most recent Mortgage that was taken out on this home.Purchase Details
Home Financials for this Owner
Home Financials are based on the most recent Mortgage that was taken out on this home.Purchase Details
Home Financials for this Owner
Home Financials are based on the most recent Mortgage that was taken out on this home.Purchase Details
Home Financials for this Owner
Home Financials are based on the most recent Mortgage that was taken out on this home.Purchase Details
Similar Homes in the area
Home Values in the Area
Average Home Value in this Area
Purchase History
| Date | Type | Sale Price | Title Company |
|---|---|---|---|
| Deed | -- | None Listed On Document | |
| Warranty Deed | $163,000 | First American Title | |
| Warranty Deed | $129,000 | First American Title | |
| Deed | $128,600 | -- | |
| Warranty Deed | $65,000 | Lakeshore Title Agenc | |
| Warranty Deed | $182,000 | Ticor Title | |
| Warranty Deed | $112,000 | Chicago Title Insurance Co | |
| Deed | $56,000 | -- |
Mortgage History
| Date | Status | Loan Amount | Loan Type |
|---|---|---|---|
| Previous Owner | $150,000 | New Conventional | |
| Previous Owner | $154,850 | New Conventional | |
| Previous Owner | $126,270 | FHA | |
| Previous Owner | $154,700 | Purchase Money Mortgage | |
| Previous Owner | $23,000 | Credit Line Revolving | |
| Previous Owner | $112,000 | Unknown | |
| Previous Owner | $106,115 | No Value Available | |
| Closed | -- | No Value Available |
Property History
| Date | Event | Price | Change | Sq Ft Price |
|---|---|---|---|---|
| 06/26/2025 06/26/25 | Sold | $305,000 | +1.7% | $259 / Sq Ft |
| 05/25/2025 05/25/25 | Pending | -- | -- | -- |
| 05/23/2025 05/23/25 | For Sale | $299,900 | +84.0% | $255 / Sq Ft |
| 02/01/2017 02/01/17 | Sold | $163,000 | 0.0% | $136 / Sq Ft |
| 12/19/2016 12/19/16 | Pending | -- | -- | -- |
| 12/15/2016 12/15/16 | Price Changed | $163,000 | -2.6% | $136 / Sq Ft |
| 12/02/2016 12/02/16 | For Sale | $167,400 | +30.2% | $140 / Sq Ft |
| 09/28/2012 09/28/12 | Sold | $128,600 | +2.9% | $109 / Sq Ft |
| 08/21/2012 08/21/12 | Pending | -- | -- | -- |
| 08/21/2012 08/21/12 | Price Changed | $125,000 | +6.9% | $106 / Sq Ft |
| 08/17/2012 08/17/12 | For Sale | $116,900 | +79.8% | $99 / Sq Ft |
| 05/23/2012 05/23/12 | Sold | $65,000 | -23.5% | -- |
| 02/22/2012 02/22/12 | Pending | -- | -- | -- |
| 01/28/2012 01/28/12 | For Sale | $85,000 | -- | -- |
Tax History Compared to Growth
Tax History
| Year | Tax Paid | Tax Assessment Tax Assessment Total Assessment is a certain percentage of the fair market value that is determined by local assessors to be the total taxable value of land and additions on the property. | Land | Improvement |
|---|---|---|---|---|
| 2024 | $5,749 | $78,626 | $23,072 | $55,554 |
| 2023 | $5,295 | $70,202 | $20,600 | $49,602 |
| 2022 | $5,295 | $65,609 | $19,252 | $46,357 |
| 2021 | $4,939 | $59,645 | $17,502 | $42,143 |
| 2020 | $4,775 | $57,351 | $16,829 | $40,522 |
| 2019 | $5,011 | $59,039 | $16,829 | $42,210 |
| 2018 | $4,560 | $53,872 | $15,356 | $38,516 |
| 2017 | $4,408 | $49,652 | $14,153 | $35,499 |
| 2016 | $4,053 | $45,552 | $12,984 | $32,568 |
| 2015 | $3,890 | $42,178 | $12,022 | $30,156 |
| 2014 | -- | $40,556 | $11,560 | $28,996 |
| 2013 | -- | $42,690 | $12,168 | $30,522 |
Agents Affiliated with this Home
-
Diane Oros

Seller's Agent in 2025
Diane Oros
Pilmer Real Estate, Inc
(630) 844-8801
3 in this area
29 Total Sales
-
Ryan Kurtz

Buyer's Agent in 2025
Ryan Kurtz
john greene Realtor
(630) 251-5386
10 in this area
217 Total Sales
-
Diana Secor
D
Seller's Agent in 2017
Diana Secor
eXp Realty
1 in this area
21 Total Sales
-
Peter Dominguez

Seller's Agent in 2012
Peter Dominguez
Century 21 Circle - Aurora
(630) 235-3774
6 in this area
107 Total Sales
-
Sylvana Menolascino

Seller's Agent in 2012
Sylvana Menolascino
RE/MAX
(630) 363-6059
122 Total Sales
Map
Source: Midwest Real Estate Data (MRED)
MLS Number: MRD09398516
APN: 03-04-476-018
- 70 Eastfield Rd
- 508 Victoria Ln
- 222 Mondovi Dr
- 75 Pueblo Rd Unit 18
- 5 Denham Dr
- 63 Sierra Rd
- 313 Kensington Dr
- 15 Crescent Ct
- 53 Fallcreek Cir Unit 35
- 332 Stonemill Ln Unit 1
- 407 Anthony Ct
- 503 Huntington Ct Unit 503
- 65 Old Post Rd
- 415 Canterbury Ct
- 616 Springbrook Trail N
- 533 Waterford Dr
- 22 Marnel Rd
- 354 Kensington Dr
- 133 Springbrook Trail S
- 545 Waterford Dr
