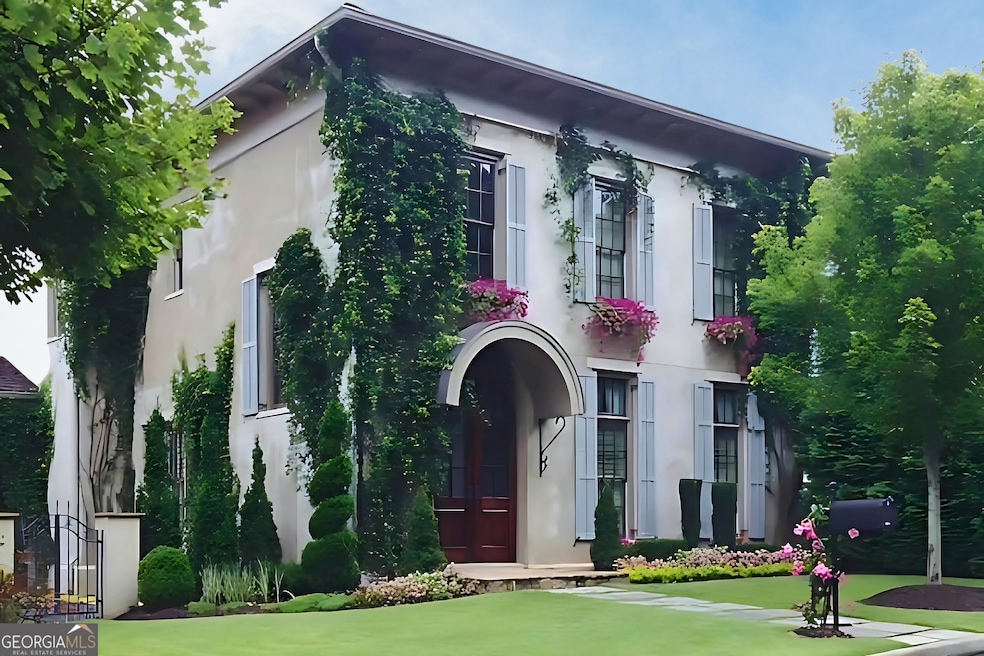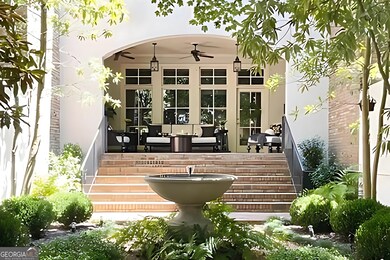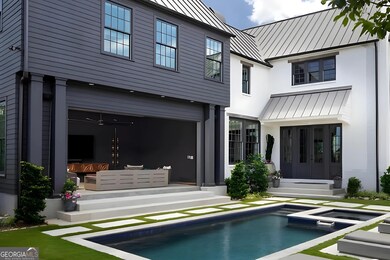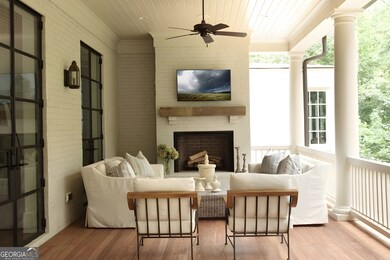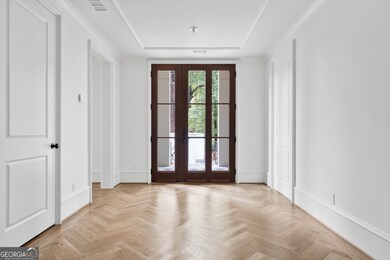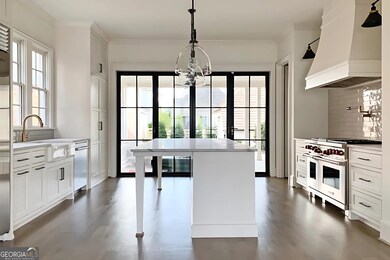87 Sheridan Dr NE Atlanta, GA 30305
Garden Hills NeighborhoodEstimated payment $17,573/month
Highlights
- Home Theater
- New Construction
- City View
- North Atlanta High School Rated A
- In Ground Pool
- Property is near public transit
About This Home
Only 8 opportunities remain at the highly-anticipated Sheridan Collection by Hedgewood Homes, European-inspired luxury residences tucked beneath the Buckhead skyline steps from The Atlanta International School in verdant Garden Hills. This home is graced with a Pied-a-Terre and beautifully landscaped courtyard replete with lush, mature gardens and a shimmering saltwater pool. The distinguished design of the main residence features a dramatic rooftop terrace, elevator, 2 expansive balconies, and a spacious flex space for the ultimate retreat. The separate Pied-a-Terre offers a secluded haven for extended stays, office, fitness, or creative studio. Photos are of similar homes by Hedgewood Homes. Act Now to Select Your Design Appointments with the Award-Winning Design Team at Hedgewood Homes.
Home Details
Home Type
- Single Family
Est. Annual Taxes
- $10,598
Year Built
- New Construction
Lot Details
- Garden
HOA Fees
- $388 Monthly HOA Fees
Home Design
- European Architecture
- Slab Foundation
- Composition Roof
- Concrete Siding
Interior Spaces
- 3,746 Sq Ft Home
- 3-Story Property
- Roommate Plan
- High Ceiling
- Fireplace With Gas Starter
- Double Pane Windows
- Entrance Foyer
- Family Room
- Living Room with Fireplace
- Combination Dining and Living Room
- Home Theater
- Home Office
- Bonus Room
- Game Room
- Home Gym
- Wood Flooring
- City Views
- Pull Down Stairs to Attic
Kitchen
- Breakfast Bar
- Walk-In Pantry
- Oven or Range
- Microwave
- Dishwasher
- Stainless Steel Appliances
- Kitchen Island
- Solid Surface Countertops
- Disposal
Bedrooms and Bathrooms
- Split Bedroom Floorplan
- Walk-In Closet
- Double Vanity
- Soaking Tub
- Separate Shower
Laundry
- Laundry Room
- Laundry in Hall
- Laundry on upper level
Home Security
- Carbon Monoxide Detectors
- Fire and Smoke Detector
Parking
- 2 Car Garage
- Side or Rear Entrance to Parking
- Garage Door Opener
- Off-Street Parking
Eco-Friendly Details
- Energy-Efficient Windows
- Energy-Efficient Insulation
Pool
- In Ground Pool
- Saltwater Pool
Outdoor Features
- Balcony
- Porch
Location
- Property is near public transit
- Property is near schools
- Property is near shops
- City Lot
Schools
- Garden Hills Elementary School
- Sutton Middle School
- North Atlanta High School
Utilities
- Forced Air Zoned Heating and Cooling System
- High Speed Internet
- Phone Available
- Cable TV Available
Community Details
- $776 Initiation Fee
- Association fees include ground maintenance, reserve fund, trash
- Sheridan Subdivision
Map
Home Values in the Area
Average Home Value in this Area
Tax History
| Year | Tax Paid | Tax Assessment Tax Assessment Total Assessment is a certain percentage of the fair market value that is determined by local assessors to be the total taxable value of land and additions on the property. | Land | Improvement |
|---|---|---|---|---|
| 2022 | $10,598 | $261,880 | $146,960 | $114,920 |
| 2021 | $10,244 | $252,880 | $146,960 | $105,920 |
| 2020 | $5,735 | $140,000 | $33,920 | $106,080 |
| 2019 | $826 | $140,000 | $33,920 | $106,080 |
| 2018 | $5,796 | $140,000 | $33,920 | $106,080 |
| 2017 | $6,047 | $140,000 | $33,920 | $106,080 |
| 2016 | $6,062 | $140,000 | $33,920 | $106,080 |
| 2015 | $7,240 | $140,000 | $33,920 | $106,080 |
| 2014 | $6,348 | $140,000 | $33,920 | $106,080 |
Property History
| Date | Event | Price | List to Sale | Price per Sq Ft |
|---|---|---|---|---|
| 11/06/2025 11/06/25 | For Sale | $2,740,600 | -- | $732 / Sq Ft |
Purchase History
| Date | Type | Sale Price | Title Company |
|---|---|---|---|
| Warranty Deed | $1,175,000 | -- | |
| Limited Warranty Deed | $105,369 | -- | |
| Warranty Deed | $105,369 | -- | |
| Warranty Deed | -- | -- | |
| Warranty Deed | -- | -- | |
| Warranty Deed | $280,000 | -- | |
| Deed | $269,000 | -- |
Mortgage History
| Date | Status | Loan Amount | Loan Type |
|---|---|---|---|
| Previous Owner | $210,000 | New Conventional | |
| Closed | $0 | No Value Available |
Source: Georgia MLS
MLS Number: 10642568
APN: 17-0100-0002-025-8
- 100 Sheridan Dr NE
- 89 Sheridan Dr NE
- 70 Sheridan Dr NE Unit 12
- 70 Sheridan Dr NE
- 91 Sheridan Dr NE
- 55 Delmont Dr NE Unit D1
- 67 Delmont Dr NE
- 81 Delmont Dr NE
- 35 Sheridan Dr NE Unit 12
- 25 Sheridan Dr NE Unit 5
- 2881 Peachtree Rd NE Unit 605
- 2881 Peachtree Rd NE Unit 1003
- 2881 Peachtree Rd NE Unit 1005
- 2881 Peachtree Rd NE Unit 702
- 2881 Peachtree Rd NE Unit 2304
- 2855 Peachtree Rd NE Unit 120
- 2855 Peachtree Rd NE Unit 110
- 2855 Peachtree Rd NE Unit 302
- 58 Sheridan Dr NE Unit 27
- 45 Sheridan Dr NE Unit 21
- 36 Sheridan Dr NE Unit A2
- 21 Delmont Dr NE Unit 7
- 21 Delmont Dr NE Unit 1
- 2909 Peachtree Rd NE Unit 307
- 17 Peachtree Ave NE Unit A
- 17 Peachtree Ave NE Unit B
- 2909 Peachtree Rd Unit 206
- 2909 Peachtree Rd Unit 106
- 245 Bolling Rd NE
- 91 Rumson Rd NE Unit C35
- 2840 Peachtree Rd NW Unit 501
- 311 Delmont Dr NE Unit UPSTAIRS
- 2828 Peachtree Rd NW Unit 1703
- 300 Peachtree Rd NE Unit ID1299414P
- 300 Peachtree Rd NE
- 48 Peachtree Ave NE Unit 426
- 2965 Peachtree Rd NE
- 2675 Acorn Ave NE Unit Basement
