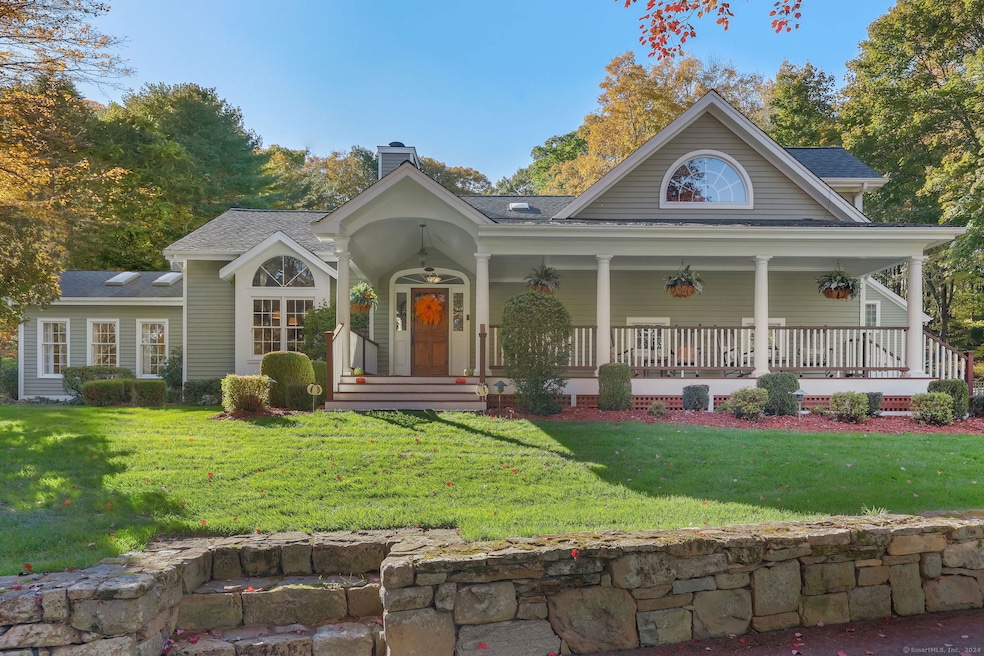
87 Sherman Turnpike Redding, CT 06896
Highlights
- Heated In Ground Pool
- Cape Cod Architecture
- Thermal Windows
- Redding Elementary School Rated A
- 4 Fireplaces
- Home Security System
About This Home
As of January 2025Serenity awaits you! Discover over 5,000 sq. ft. of luxury in this beautifully appointed custom home, set in a picturesque country setting on a quiet road.Enjoy the professionally manicured yard, featuring a heated I/G pool surrounded by a stone patio & mature plantings. The two-car detached Garage includes a spacious room above- perfect for an office, playroom or even au pair suite-w/a balcony that overlooks the stunning backyard. Once inside, the attention to detail is evident, complete w/ vaulted ceilings, h/w floors and French doors which seamlessly blend indoor & outdoor living. The double story entrance warmly welcomes you w/ an open and bright Great Room with soaring ceilings & a fireplace that serves as the focal point of the room. Just beyond you'll find an oversized Dining Room adorned with vaulted ceilings, built-ins & French doors that open to a private stone patio- perfect for al fresco dining. The Chefs Kitchen boasts custom cabinetry, honed granite counters, wine cooler, a sub-zero & French LaCornue Gas range with double ovens. The Main level primary suite is fit for royalty, complete with full Bath, Fireplace & loft that's ideal for home office or gym. There is a 2nd en-suite Bedroom on the 2nd level that features vaulted ceilings w/ full Bath. The lower level is designed for entertainment, offering new tiled floor, a movie room equipped w/a projector screen, surround sound and a new bar- perfect for hosting movie nights! Your private oasis awaits you!
Last Agent to Sell the Property
William Raveis Real Estate License #RES.0797911 Listed on: 10/23/2024

Home Details
Home Type
- Single Family
Est. Annual Taxes
- $22,749
Year Built
- Built in 1992
Lot Details
- 2.02 Acre Lot
- Property is zoned R-2
Home Design
- Cape Cod Architecture
- Colonial Architecture
- Concrete Foundation
- Frame Construction
- Asphalt Shingled Roof
- Ridge Vents on the Roof
- Clap Board Siding
Interior Spaces
- Sound System
- 4 Fireplaces
- Thermal Windows
- Home Security System
Kitchen
- Gas Range
- Microwave
- Dishwasher
- Wine Cooler
Bedrooms and Bathrooms
- 4 Bedrooms
Laundry
- Washer
- Gas Dryer
Finished Basement
- Basement Fills Entire Space Under The House
- Basement Storage
Parking
- 3 Car Garage
- Automatic Garage Door Opener
Pool
- Heated In Ground Pool
Schools
- Joel Barlow High School
Utilities
- Central Air
- Heating System Uses Oil
- Private Company Owned Well
- Fuel Tank Located in Basement
- Cable TV Available
Listing and Financial Details
- Exclusions: Bottled propane & Gas Grill
- Assessor Parcel Number 269872
Similar Homes in Redding, CT
Home Values in the Area
Average Home Value in this Area
Property History
| Date | Event | Price | Change | Sq Ft Price |
|---|---|---|---|---|
| 01/31/2025 01/31/25 | Sold | $1,350,000 | -1.8% | $249 / Sq Ft |
| 01/24/2025 01/24/25 | Pending | -- | -- | -- |
| 10/23/2024 10/23/24 | For Sale | $1,375,000 | +59.9% | $254 / Sq Ft |
| 08/10/2018 08/10/18 | Sold | $860,000 | -4.3% | $159 / Sq Ft |
| 07/20/2018 07/20/18 | Pending | -- | -- | -- |
| 06/05/2018 06/05/18 | Price Changed | $899,000 | -10.0% | $166 / Sq Ft |
| 04/12/2018 04/12/18 | For Sale | $999,000 | +11.0% | $184 / Sq Ft |
| 12/04/2015 12/04/15 | Sold | $900,000 | -14.2% | $166 / Sq Ft |
| 11/04/2015 11/04/15 | Pending | -- | -- | -- |
| 05/11/2015 05/11/15 | For Sale | $1,049,000 | -- | $194 / Sq Ft |
Tax History Compared to Growth
Agents Affiliated with this Home
-
Danielle Smith

Seller's Agent in 2025
Danielle Smith
William Raveis Real Estate
(203) 209-9710
1 in this area
44 Total Sales
-
Josph Malone

Buyer's Agent in 2025
Josph Malone
Coldwell Banker Realty
(860) 997-5173
1 in this area
70 Total Sales
-
M
Seller's Agent in 2018
Michelle Baier
Coldwell Banker Realty
-
Kim Kendall

Seller Co-Listing Agent in 2018
Kim Kendall
Keller Williams Realty
(203) 948-5226
1 in this area
280 Total Sales
-
Bobbi Loughran

Buyer's Agent in 2018
Bobbi Loughran
William Raveis Real Estate
(203) 209-8675
86 Total Sales
-
M
Seller's Agent in 2015
Michael McKee
William Pitt
Map
Source: SmartMLS
MLS Number: 24052699
APN: REDD 00167000
- 118 Sanfordtown Rd
- 6 Old Mailcoach Rd
- 56 Cross Hwy
- 22 Lonetown Rd
- 45 Great Pasture Rd
- 20 Winding Brook Ln
- 1 Long Wall Rd
- 15 Tunxis Trail
- 7 Tunxis Trail
- 2 Longwood Dr
- 9 Long Meadow Ln
- 171 Cross Hwy
- 241 Black Rock Turnpike
- 35 Diamond Hill Rd
- 34 Fox Run Rd
- 0 Black Rock Turnpike
- 46 Dayton Rd
- 356 Black Rock Turnpike
- 283 Redding Rd
- 12 Granite Ridge Rd
