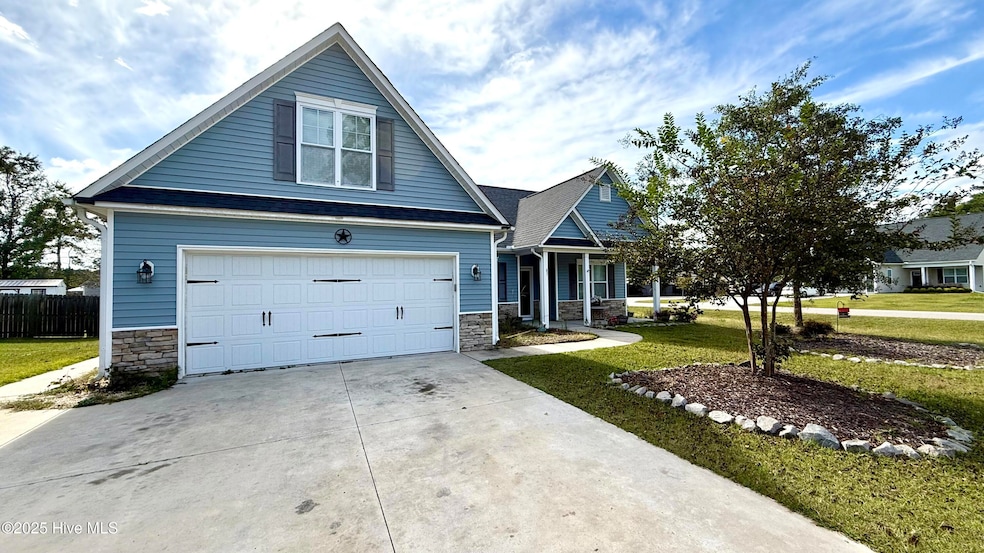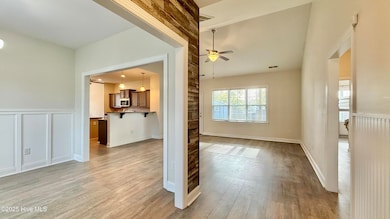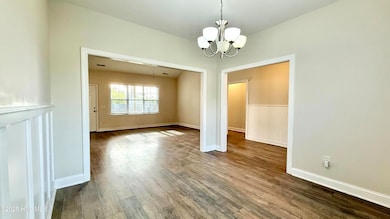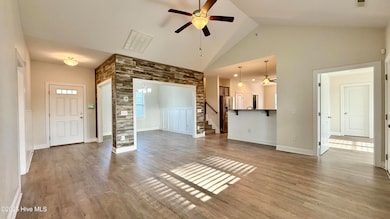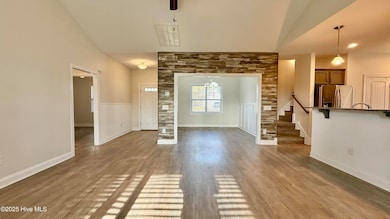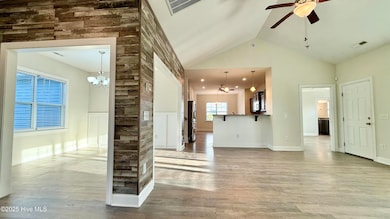87 Strut Way Rocky Point, NC 28457
Estimated payment $2,351/month
Highlights
- Vaulted Ceiling
- Bonus Room
- Covered Patio or Porch
- Attic
- Corner Lot
- Breakfast Area or Nook
About This Home
Whole-Home Generac Back-Up Power Generator and Buried Propane Tank Included!!!!Welcome to your next home located in a quiet, well-kept neighborhood, this charming property offers comfort, convenience, and versatility. Built in 2018, the 3 bedroom 2-1/2 Bathrooms home features a spacious bonus room over the garage that can easily serve as a fourth bedroom, playroom, home office, or whatever fits your needs. Dedicated dining area, vaulted ceilings on living room. Laundry room and two-car garage for your convenience. Situated on a desirable corner lot, the fully fenced backyard provides privacy and space, while the detached storage building adds extra room for tools, toys, or hobbies. The previous resident points out that it took under 20 minutes to drive to the vibrant Mayfair area--one of Wilmington, North Carolina's most popular destinations for shopping, dining, and entertainment. With thoughtful features and a peaceful setting, this home is a wonderful opportunity for anyone looking to enjoy the best of suburban living with easy access to the city's highlights. Recently installed LVP flooring throughout (2023), recent interior paint-job (2023), new HVAC (2024) and new water heater (2024).Schedule your showing ASAP.
Home Details
Home Type
- Single Family
Est. Annual Taxes
- $2,642
Year Built
- Built in 2018
Lot Details
- 0.39 Acre Lot
- Lot Dimensions are 74x199x88x186
- Fenced Yard
- Wood Fence
- Corner Lot
- Property is zoned RP
HOA Fees
- $25 Monthly HOA Fees
Home Design
- Slab Foundation
- Wood Frame Construction
- Architectural Shingle Roof
- Vinyl Siding
- Stick Built Home
- Stone Veneer
Interior Spaces
- 2,004 Sq Ft Home
- 1-Story Property
- Vaulted Ceiling
- Ceiling Fan
- Blinds
- Living Room
- Formal Dining Room
- Bonus Room
- Luxury Vinyl Plank Tile Flooring
- Partially Finished Attic
Kitchen
- Breakfast Area or Nook
- Dishwasher
Bedrooms and Bathrooms
- 3 Bedrooms
Laundry
- Laundry Room
- Washer and Dryer Hookup
Parking
- 2 Car Attached Garage
- Front Facing Garage
- Off-Street Parking
Outdoor Features
- Covered Patio or Porch
- Shed
Schools
- Cape Fear Elementary And Middle School
- Heide Trask High School
Utilities
- Forced Air Heating System
- Heat Pump System
- Whole House Permanent Generator
- Electric Water Heater
Listing and Financial Details
- Assessor Parcel Number 3223-44-3946-0000
Community Details
Overview
- The Knolls @ Turkey Creek; Association, Phone Number (910) 679-3012
- The Knolls At Turkey Creek Subdivision
Security
- Resident Manager or Management On Site
Map
Home Values in the Area
Average Home Value in this Area
Tax History
| Year | Tax Paid | Tax Assessment Tax Assessment Total Assessment is a certain percentage of the fair market value that is determined by local assessors to be the total taxable value of land and additions on the property. | Land | Improvement |
|---|---|---|---|---|
| 2024 | -- | $262,558 | $29,500 | $233,058 |
| 2023 | $2,642 | $262,558 | $29,500 | $233,058 |
| 2022 | $2,199 | $262,558 | $29,500 | $233,058 |
| 2021 | $2,419 | $262,558 | $29,500 | $233,058 |
| 2020 | $2,166 | $262,558 | $29,500 | $233,058 |
| 2019 | $2,386 | $262,558 | $29,500 | $233,058 |
| 2018 | $51 | $5,850 | $5,850 | $0 |
| 2017 | $0 | $0 | $0 | $0 |
Property History
| Date | Event | Price | List to Sale | Price per Sq Ft | Prior Sale |
|---|---|---|---|---|---|
| 11/15/2025 11/15/25 | Price Changed | $399,999 | -2.4% | $200 / Sq Ft | |
| 10/29/2025 10/29/25 | For Sale | $409,900 | 0.0% | $205 / Sq Ft | |
| 08/15/2024 08/15/24 | Rented | $1,900 | 0.0% | -- | |
| 08/13/2024 08/13/24 | For Rent | $1,900 | 0.0% | -- | |
| 03/09/2023 03/09/23 | Sold | $355,000 | -2.7% | $177 / Sq Ft | View Prior Sale |
| 02/21/2023 02/21/23 | Pending | -- | -- | -- | |
| 02/20/2023 02/20/23 | Price Changed | $365,000 | -2.7% | $182 / Sq Ft | |
| 02/06/2023 02/06/23 | For Sale | $375,000 | +53.6% | $187 / Sq Ft | |
| 06/06/2018 06/06/18 | Sold | $244,133 | +0.4% | $124 / Sq Ft | View Prior Sale |
| 02/01/2018 02/01/18 | Pending | -- | -- | -- | |
| 02/01/2018 02/01/18 | For Sale | $243,200 | -- | $123 / Sq Ft |
Purchase History
| Date | Type | Sale Price | Title Company |
|---|---|---|---|
| Warranty Deed | $355,000 | -- | |
| Warranty Deed | $243,500 | None Available | |
| Warranty Deed | -- | None Available |
Mortgage History
| Date | Status | Loan Amount | Loan Type |
|---|---|---|---|
| Previous Owner | $244,000 | VA |
Source: Hive MLS
MLS Number: 100538619
APN: 3223-44-3946-0000
- 477 Toms Creek Rd
- 130 Deepwoods Ridge
- 347 Turkey Creek Rd
- 408 Turkey Creek Rd
- 424 Turkey Creek Rd
- 906 W Belair Ct
- 706 Ridgecrest Ln
- 115 Windward Dr
- 44 Merganser Loop
- 104 Spring Chase Ln
- 102 Autumn Ct
- 133 Remington Rd
- 979 Cheshire Rd
- 12292 U S 117
- 884 Cheshire Rd
- 124 Marlboro Farms Rd
- 11215 U S 117
- 106 Conklin Ct
- 1296 Sabal Palm St Unit Lot 472
- 1205 Pampas Grass Dr Unit Lot 462
- 109 Shearin Hills Dr
- 3500 Marathon Ave
- 14 Creekstone Ln
- 1009 Pine Ridge Ct
- 54 Nixon Ave
- 4605 Sidbury Crossing Dr
- 4413 Cohan Cir
- 6302 Fescue Rd
- 5919 Sidbury Rd
- 26 Stoney Rd
- 309 Cardiff Rd
- 3212 Galway Rd
- 3119 Enterprise Dr
- 2620 Northchase Pkwy SE
- 2901 Carthage Dr
- 201 Shaw Hwy
- 2529 Down Stream Ln
- 10044 Nc Highway 210
- 832 Delta Ct
- 184 Montague Rd
