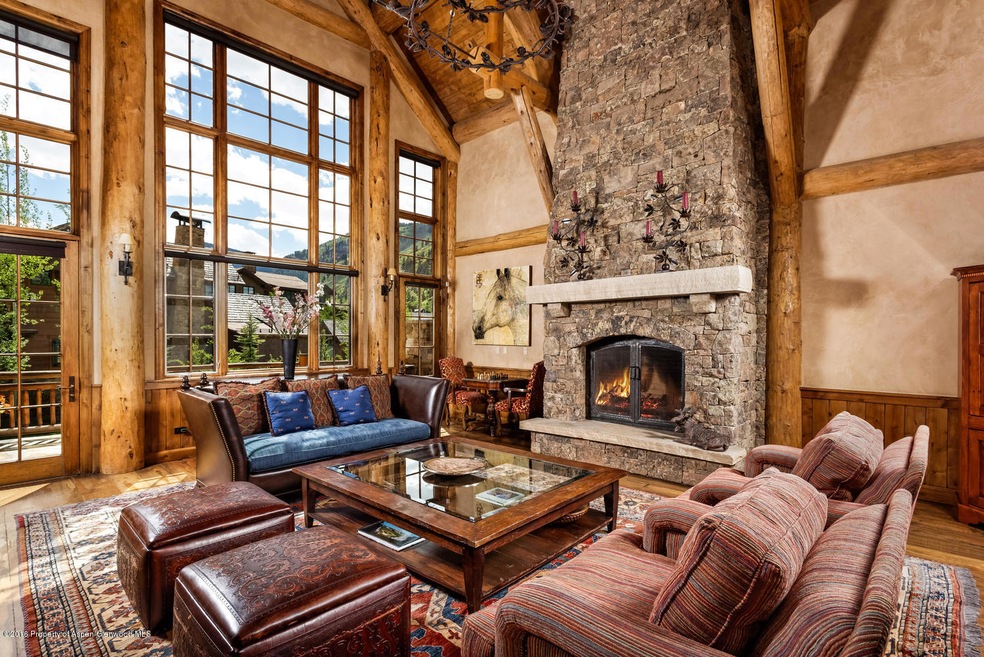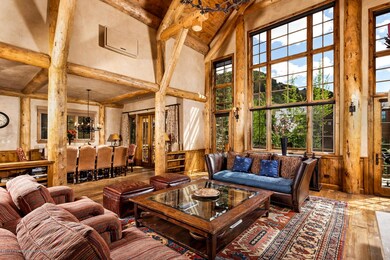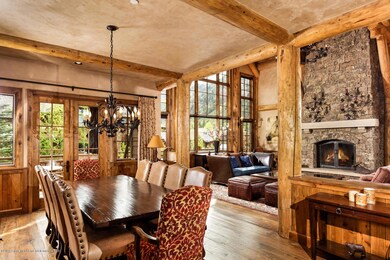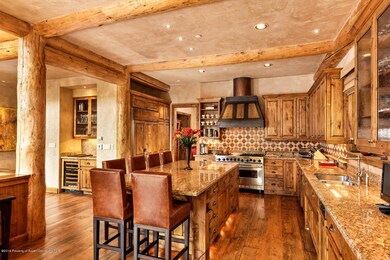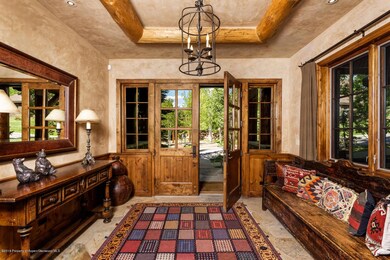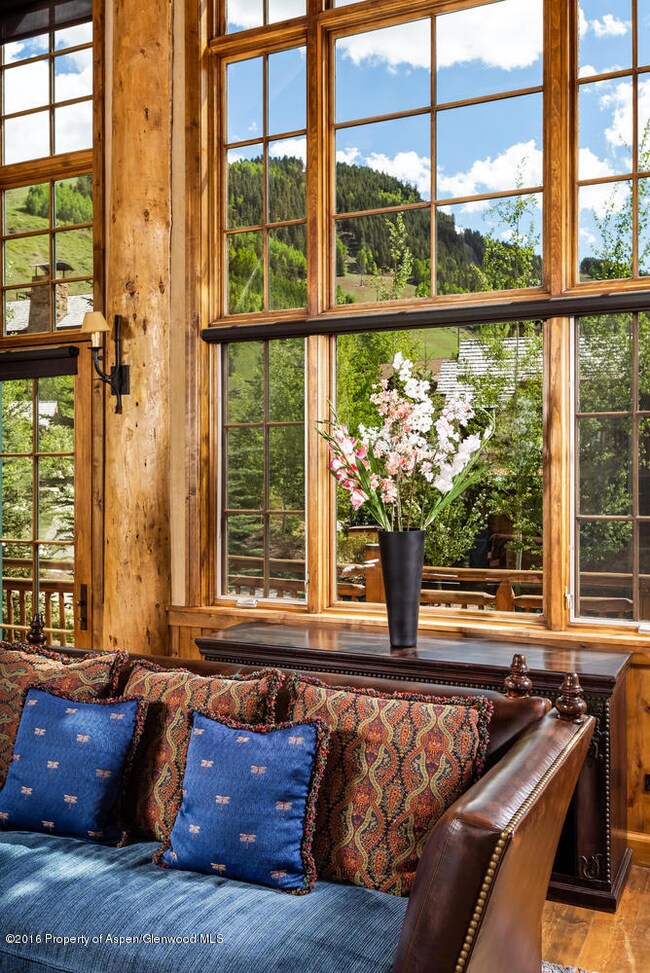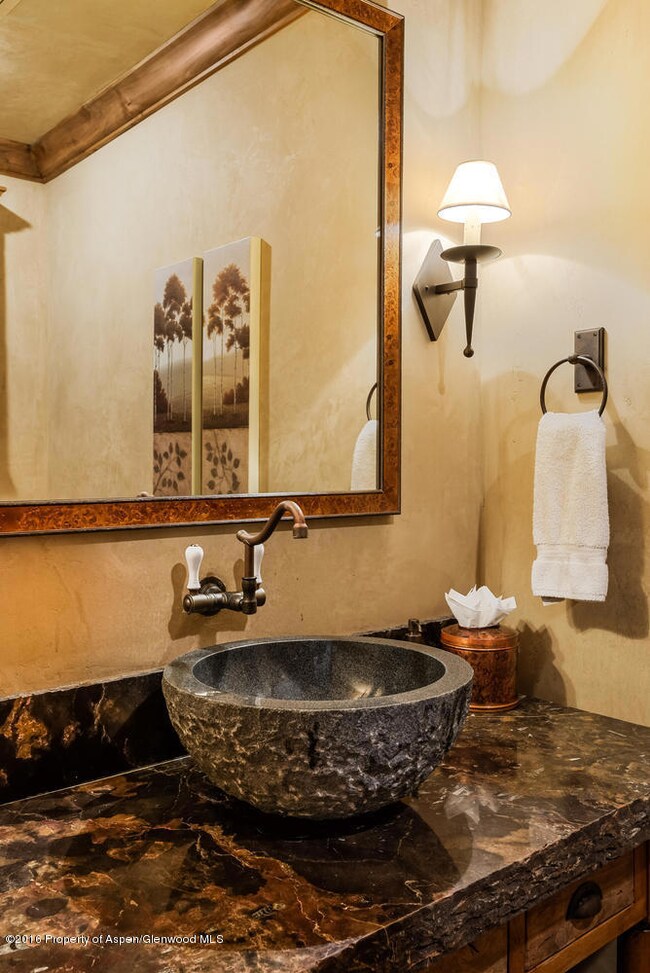
Highlights
- Ski Accessible
- Spa
- Hydromassage or Jetted Bathtub
- Aspen Middle School Rated A-
- Green Building
- 3-minute walk to Aspen Highlands
About This Home
As of August 2017Luxurious slope side living at Aspen Highlands. 4 fireplaces, AC, elevator, Ritz Carlton Resort amenities, rooftop hot tub. Live 5 minutes from downtown Aspen. 2 minutes from the much noted Aspen Recreation Center and let your kids play in the nearby park. Enjoy year round Alpine living- skiing in the Winter and incredible hiking, biking and rafting in the Summer. Savor the world class dining, shopping and culture that Aspen is famous for.
This home has it all. Classic mountain design PLUS an incredible re model npossibility for those looking for a more ''Mountain Modern'' flair-see last 10 photos for a modern finish in the identical unit.
Last Agent to Sell the Property
Susan Hershey
Coldwell Banker Mason Morse-Aspen Brokerage Phone: (970) 925-7000 Listed on: 06/08/2016
Last Buyer's Agent
Aspen Snowmass Sotheby's International Realty - Hyman Mall License #ER.000326621
Townhouse Details
Home Type
- Townhome
Est. Annual Taxes
- $24,000
Year Built
- Built in 2002
Lot Details
- 4,095 Sq Ft Lot
- Home has North and South Exposure
- Property is in excellent condition
Parking
- 2 Car Garage
Home Design
- Split Level Home
- Brick or Stone Mason
- Frame Construction
- Composition Roof
- Composition Shingle Roof
- Stone Siding
Interior Spaces
- 6,023 Sq Ft Home
- 3-Story Property
- Elevator
- Furnished
- 4 Fireplaces
- Gas Fireplace
- Property Views
Kitchen
- Range
- Dishwasher
Bedrooms and Bathrooms
- 4 Bedrooms
- Hydromassage or Jetted Bathtub
- Steam Shower
Laundry
- Laundry Room
- Dryer
- Washer
Pool
- Spa
- Outdoor Pool
Utilities
- Forced Air Heating and Cooling System
- Heating System Uses Natural Gas
- Electricity Not Available
- Water Rights Not Included
- Septic Tank
- Septic System
- Cable TV Available
Additional Features
- Green Building
- Patio
- Mineral Rights Excluded
Listing and Financial Details
- Exclusions: Refrigerator
- Assessor Parcel Number 273514212007
Community Details
Overview
- Property has a Home Owners Association
- Association fees include contingency fund, management, snow removal, ground maintenance
- Aspen Highlands Subdivision
- On-Site Maintenance
Recreation
- Ski Accessible
- Snow Removal
Pet Policy
- Only Owners Allowed Pets
Additional Features
- Courtesy Bus
- Resident Manager or Management On Site
Ownership History
Purchase Details
Home Financials for this Owner
Home Financials are based on the most recent Mortgage that was taken out on this home.Purchase Details
Home Financials for this Owner
Home Financials are based on the most recent Mortgage that was taken out on this home.Purchase Details
Home Financials for this Owner
Home Financials are based on the most recent Mortgage that was taken out on this home.Similar Home in Aspen, CO
Home Values in the Area
Average Home Value in this Area
Purchase History
| Date | Type | Sale Price | Title Company |
|---|---|---|---|
| Warranty Deed | $4,750,000 | Attorneys Title Ins Agency O | |
| Warranty Deed | $5,340,000 | Land Title Guarantee Company | |
| Special Warranty Deed | $3,490,000 | -- |
Mortgage History
| Date | Status | Loan Amount | Loan Type |
|---|---|---|---|
| Previous Owner | $3,000,000 | Purchase Money Mortgage | |
| Previous Owner | $3,250,000 | Credit Line Revolving | |
| Previous Owner | $600,000 | Purchase Money Mortgage | |
| Closed | $1,850,000 | No Value Available |
Property History
| Date | Event | Price | Change | Sq Ft Price |
|---|---|---|---|---|
| 07/14/2025 07/14/25 | For Sale | $18,950,000 | +298.9% | $3,146 / Sq Ft |
| 08/31/2017 08/31/17 | Sold | $4,750,000 | -12.0% | $789 / Sq Ft |
| 06/06/2017 06/06/17 | Pending | -- | -- | -- |
| 06/08/2016 06/08/16 | For Sale | $5,400,000 | -- | $897 / Sq Ft |
Tax History Compared to Growth
Tax History
| Year | Tax Paid | Tax Assessment Tax Assessment Total Assessment is a certain percentage of the fair market value that is determined by local assessors to be the total taxable value of land and additions on the property. | Land | Improvement |
|---|---|---|---|---|
| 2024 | $43,036 | $666,320 | $167,910 | $498,410 |
| 2023 | $43,036 | $675,490 | $170,480 | $505,010 |
| 2022 | $29,428 | $359,680 | $145,950 | $213,730 |
| 2021 | $29,587 | $384,790 | $150,150 | $234,640 |
| 2020 | $27,673 | $356,790 | $207,350 | $149,440 |
| 2019 | $27,673 | $356,790 | $207,350 | $149,440 |
| 2018 | $26,993 | $370,200 | $208,800 | $161,400 |
| 2017 | $27,602 | $382,740 | $194,400 | $188,340 |
| 2016 | $24,052 | $330,480 | $191,040 | $139,440 |
| 2015 | $23,854 | $330,480 | $191,040 | $139,440 |
| 2014 | $21,160 | $288,180 | $175,120 | $113,060 |
Agents Affiliated with this Home
-
Lane Schiller
L
Seller's Agent in 2025
Lane Schiller
Aspen Snowmass Sotheby's International Realty - Hyman Mall
(970) 920-4200
11 in this area
26 Total Sales
-
Scott Lasser
S
Seller Co-Listing Agent in 2025
Scott Lasser
Aspen Snowmass Sotheby's International Realty - Hyman Mall
(970) 309-0852
2 in this area
11 Total Sales
-
S
Seller's Agent in 2017
Susan Hershey
Coldwell Banker Mason Morse-Aspen
Map
Source: Aspen Glenwood MLS
MLS Number: 144449
APN: R018554
- 51 Thunderbowl Ln Unit 12
- 75 Prospector Rd Unit 8104-7
- 75 Prospector Rd Unit 8402-16
- 75 Prospector Rd Unit 8406-10
- 75 Prospector Rd Unit 8404-1 Winter Intere
- 75 Prospector Rd Unit 8409 Summer
- 75 Prospector Rd Unit 8202-6
- 0197 Prospector Rd Unit 2310 Summer Int
- 0197 Prospector Rd Unit 2204 Winter Int
- 0197 Prospector Rd Unit 2412 Summer Int
- 0197 Prospector Rd Unit 2309-12
- 0197 Prospector Rd Unit 2312 FW 38,50,51
- 0197 Prospector Rd Unit 2307-Summer 12
- 0197 Prospector Rd Unit 2408 FW 6,31,32 fl
- 0197 Prospector Rd Unit 2408 Wks 28, 29
- 0197 Prospector Rd Unit 2410 FW 2,25,36,44
- 0197 Prospector Rd Unit 2205 Winter Int
- 0197 Prospector Rd Unit 2406-2
- 0197 Prospector Rd Unit 2305 Winter FW 50 &5
- 0197 Prospector Rd Unit 2208 Winter Int
