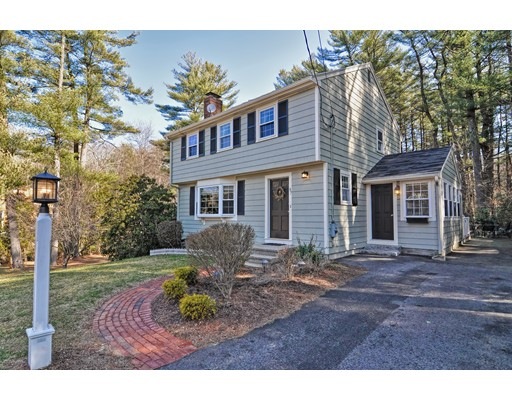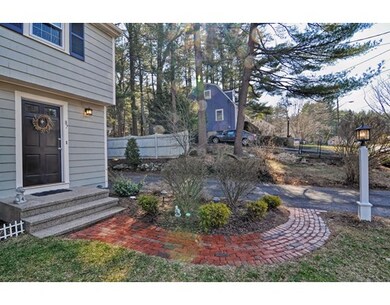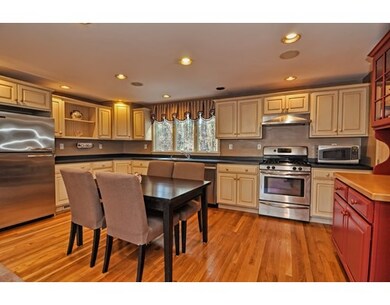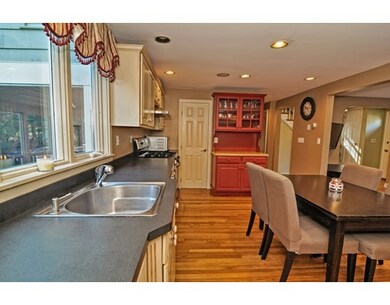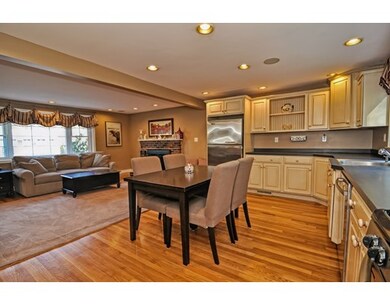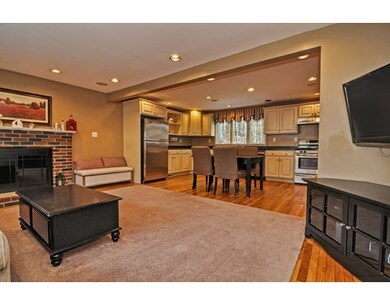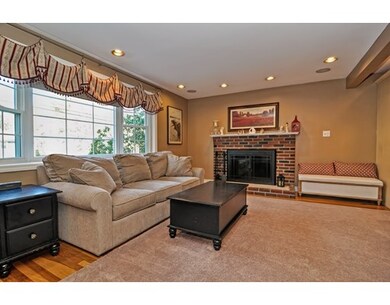
87 Trowbridge Cir Stoughton, MA 02072
Estimated Value: $585,000 - $774,000
About This Home
As of May 2016Picture perfect 3 bedroom, 3 bathroom colonial in terrific neighborhood abutting conservation land. First floor features open kitchen/dining area with walk in pantry, Fireplaced living room, hardwood floors, surround sound speakers throughout, mudroom leading to screened-in sun porch, and deck. Second floor features 3 good size bedroom and full bath as well as pull down attic for additional storage. Beautifully finished basement has family room/play room with walk in storage closet, full bath, fireplace and separate laundry room. Spacious, professionally landscaped back yard is perfect for family gatherings. Many updates including driveway, hot water heater, replacement windows and more. This home has been meticulously maintained, and it shows...Nothing to do but move in!
Ownership History
Purchase Details
Purchase Details
Similar Homes in Stoughton, MA
Home Values in the Area
Average Home Value in this Area
Purchase History
| Date | Buyer | Sale Price | Title Company |
|---|---|---|---|
| Presutti Alfred A | $375,000 | -- | |
| Presutti Alfred A | $375,000 | -- | |
| Rappoli Paul M | $185,000 | -- |
Mortgage History
| Date | Status | Borrower | Loan Amount |
|---|---|---|---|
| Open | Torres Carlos | $375,000 | |
| Closed | Torres Carlos | $394,250 | |
| Closed | Presutti Alfred A | $267,000 | |
| Closed | Rappoli Paul M | $280,000 |
Property History
| Date | Event | Price | Change | Sq Ft Price |
|---|---|---|---|---|
| 05/20/2016 05/20/16 | Sold | $415,000 | +1.2% | $244 / Sq Ft |
| 03/22/2016 03/22/16 | Pending | -- | -- | -- |
| 03/16/2016 03/16/16 | For Sale | $409,900 | -- | $241 / Sq Ft |
Tax History Compared to Growth
Tax History
| Year | Tax Paid | Tax Assessment Tax Assessment Total Assessment is a certain percentage of the fair market value that is determined by local assessors to be the total taxable value of land and additions on the property. | Land | Improvement |
|---|---|---|---|---|
| 2025 | $6,357 | $513,500 | $229,400 | $284,100 |
| 2024 | $6,159 | $483,800 | $209,600 | $274,200 |
| 2023 | $6,058 | $447,100 | $191,500 | $255,600 |
| 2022 | $5,923 | $411,000 | $184,300 | $226,700 |
| 2021 | $5,404 | $357,900 | $162,600 | $195,300 |
| 2020 | $5,268 | $353,800 | $162,600 | $191,200 |
| 2019 | $5,183 | $337,900 | $162,600 | $175,300 |
| 2018 | $4,677 | $315,800 | $155,400 | $160,400 |
| 2017 | $4,511 | $311,300 | $153,600 | $157,700 |
| 2016 | $4,283 | $286,100 | $139,100 | $147,000 |
| 2015 | $4,220 | $278,900 | $131,900 | $147,000 |
| 2014 | $4,110 | $261,100 | $121,000 | $140,100 |
Agents Affiliated with this Home
-
Seth Stollman

Seller's Agent in 2016
Seth Stollman
Keller Williams Elite - Sharon
12 in this area
148 Total Sales
-
Kelly Peterson

Buyer's Agent in 2016
Kelly Peterson
Kelly Real Estate Services, LLC
(617) 797-0436
1 in this area
41 Total Sales
Map
Source: MLS Property Information Network (MLS PIN)
MLS Number: 71972968
APN: STOU-000070-000109
- 18 Darling Way
- Lot 2 Pondview Ln
- Lot 1 Pondview Ln
- 19 Camelot Ct
- 45 Old Maple St
- 30 Manitou Rd
- 600-R Pleasant St
- 0 Old Maple St
- 116 Indian Ln
- 0 Washington St Unit 71897113
- 0 Washington St Unit 73233511
- 0 Washington St Unit 72888098
- 106 Indian Ln
- 710 Central St
- 121 Bassick Cir
- 64 Thomas St
- 545 Page St Unit 301
- 498 York St
- 336 Lincoln St
- 53 Hollytree Rd
- 87 Trowbridge Cir
- 77 Trowbridge Cir
- 101 Trowbridge Cir
- 80 Trowbridge Cir
- 90 Trowbridge Cir
- 69 Trowbridge Cir
- 111 Trowbridge Cir
- 110 Trowbridge Cir
- 70 Trowbridge Cir
- 70 Trowbridge Cir
- 70 Trowbridge Cir Unit 1
- 97 Deady Ave
- 85 Deady Ave
- 119 Trowbridge Cir
- 52 Trowbridge Cir
- 126 Trowbridge Cir
- 57 Trowbridge Cir
- 75 Deady Ave
- 0 Deady Ave
- 123 Deady Ave
