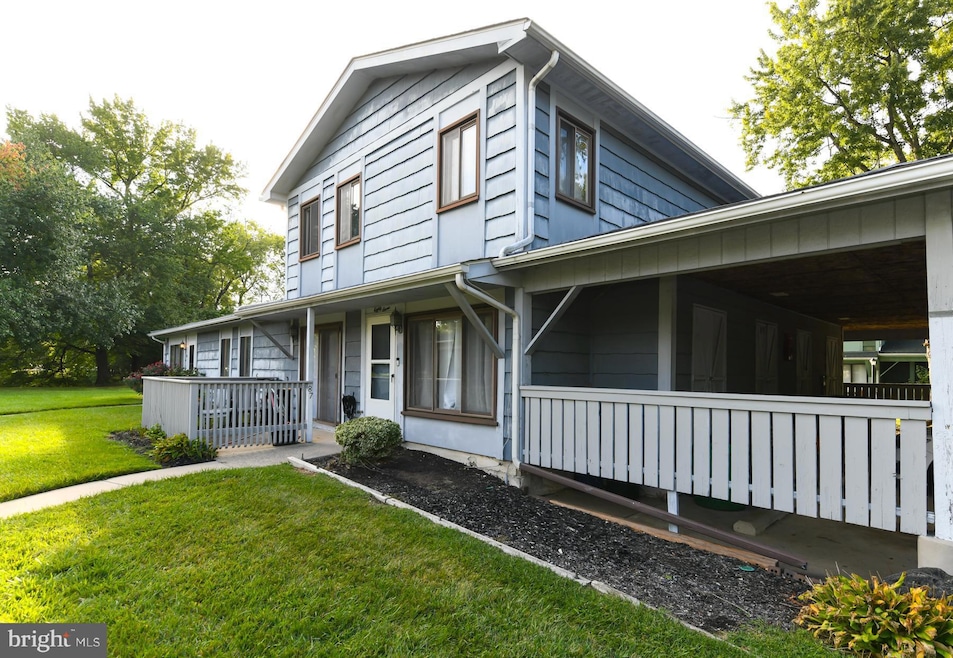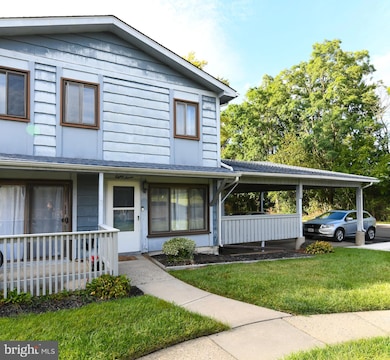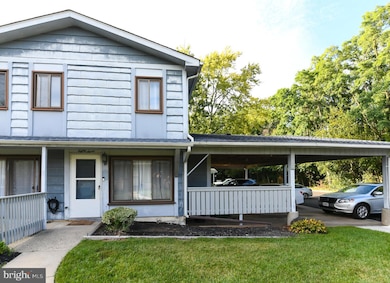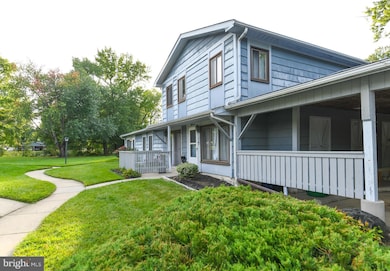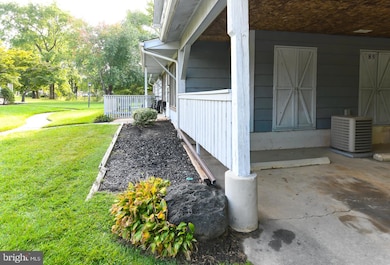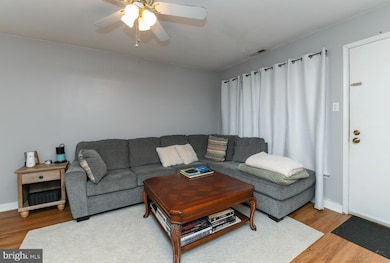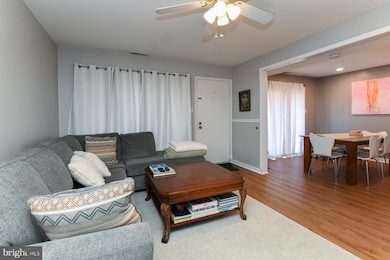87 Woodway Dr Unit 87 West Deptford, NJ 08066
West Deptford Township NeighborhoodHighlights
- 1.04 Acre Lot
- No HOA
- Tennis Courts
- Traditional Architecture
- Community Pool
- Galley Kitchen
About This Home
Step into this charming two-story condo, in the Forest Creek community of West Deptford. This two-bedroom, one-and-a-half-bathroom home is ready for you MOVE IN.
The main level features a comfortable living room and a dining room, both equipped with ceiling fans for comfort. The galley kitchen comes with a refrigerator, electric range, dishwasher, washer, and dryer, making move-in a breeze. A convenient half-bath is also located on this floor. The dining room's sliding glass doors open to a private front patio, perfect for relaxing outdoors.
Upstairs, you'll find two generous bedrooms and a full bathroom, along with plenty of closet space. The home features central air and electric heat for year-round comfort.
Community life is a highlight here, with a community pool and tennis courts just steps away.
Practical features include a attached carport with storage space and an additional assigned parking spot. Located with easy access to major highways, shopping, and dining, this home offers convenience and comfort.
Townhouse Details
Home Type
- Townhome
Est. Annual Taxes
- $3,153
Year Built
- Built in 1974
Home Design
- Traditional Architecture
- Slab Foundation
- Frame Construction
Interior Spaces
- 1,008 Sq Ft Home
- Property has 2 Levels
- Ceiling Fan
- Window Treatments
- Living Room
- Dining Room
Kitchen
- Galley Kitchen
- Gas Oven or Range
- Dishwasher
Flooring
- Carpet
- Ceramic Tile
- Vinyl
Bedrooms and Bathrooms
- 2 Bedrooms
- En-Suite Primary Bedroom
- Bathtub with Shower
Laundry
- Washer
- Gas Dryer
Parking
- 2 Parking Spaces
- 2 Attached Carport Spaces
- Driveway
- On-Street Parking
Utilities
- Central Air
- Back Up Electric Heat Pump System
- Electric Water Heater
Listing and Financial Details
- Residential Lease
- Security Deposit $2,963
- Tenant pays for cable TV, electricity, all utilities, water
- No Smoking Allowed
- 12-Month Lease Term
- Available 9/30/25
- Assessor Parcel Number 20-00351-00008 04-C0087
Community Details
Overview
- No Home Owners Association
- Association fees include snow removal, trash, lawn maintenance, pool(s), all ground fee, exterior building maintenance
- Forest Creek Condo Assoc. HOA
- Forest Creek Subdivision
- Property Manager
Recreation
- Tennis Courts
- Community Pool
Pet Policy
- No Pets Allowed
Map
Source: Bright MLS
MLS Number: NJGL2062256
APN: 20-00351-0000-00008-04-C0087
- 80 Cedarwood Ct Unit 80
- 17 Maplewood Ct Unit 17
- 1211 Plantation Dr
- 1220 Royal Ln
- 863 Doncaster Dr
- 963 Kings Hwy
- 82 Highbridge Ln
- 1204 Doncaster Ct
- 1012 Moore Rd Unit 6
- 3 Lord Ln
- 1138 Ollerton Rd
- 1015 Moore Rd
- 1091 Buckingham Dr Unit 45
- 70 Pleasant Valley Dr
- 71 Pleasant Valley Dr
- 720 Maegus Dr
- 94 Aviary Rd
- 14 Aviary Rd
- 55 Aviary Rd
- 49 Cinnamon Rd
- 4000 Forest Creek Ln
- 12 Highbridge Ln Unit I2
- 968 Kings Hwy
- 112 Cinnamon Rd Unit 112
- 561 Salem Ave
- 205 Logan St
- 431 Myrtle Ave
- 454 Heather Dr N
- 662 Delaware St
- 165 Central Ave
- 551 Naomi Ave
- 632 Foxton Ct Unit 632
- 633 Foxton Ct Unit 633
- 507 Lafayette Ave
- 170 Frederic Ct
- 244 Glover St Unit A
- 63 Packard Ave
- 53 High St Unit 3A
- 53 High St Unit 2A
- 33 High St Unit B
