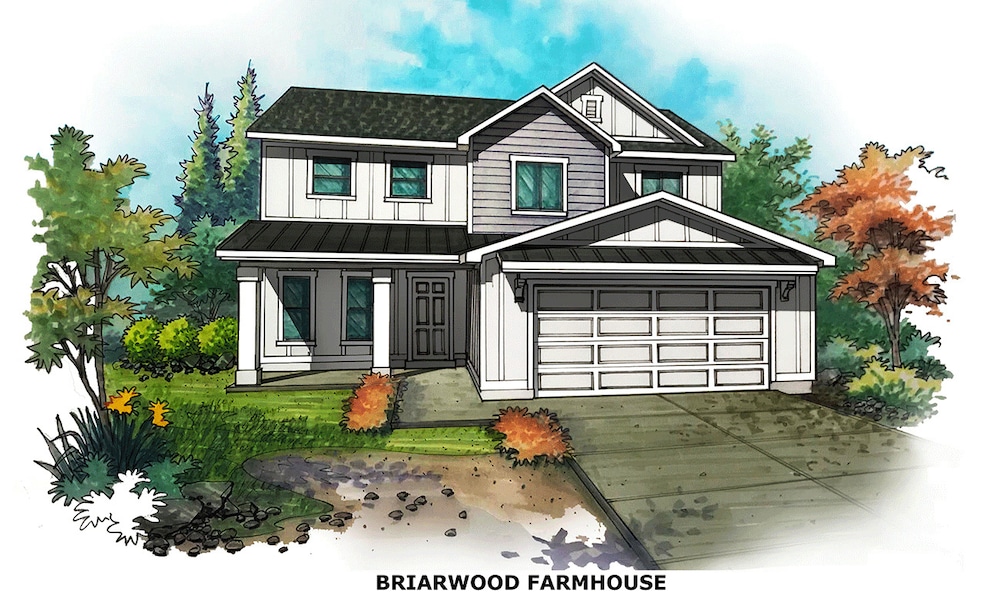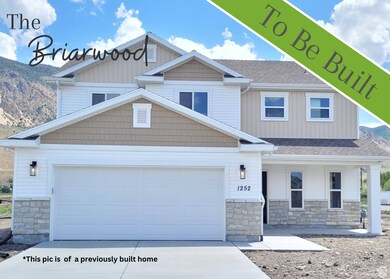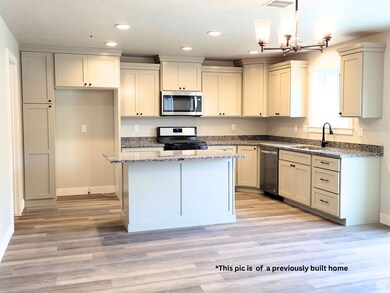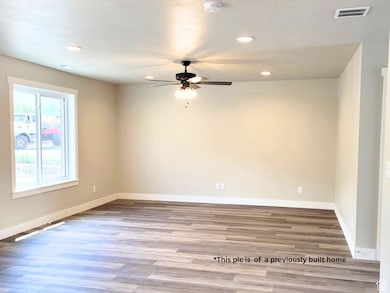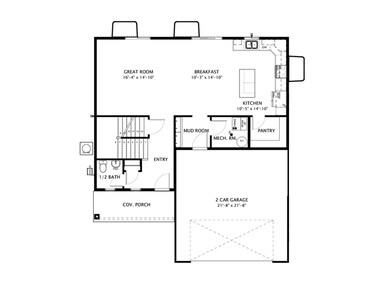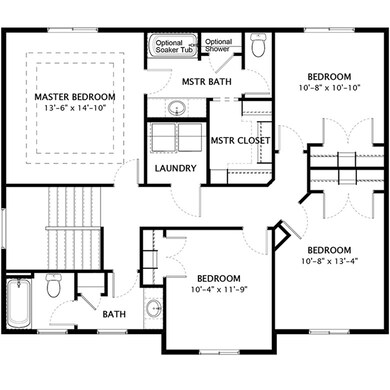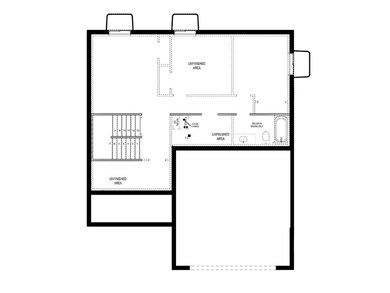870 E 410 N Unit 159 Hyde Park, UT 84318
Estimated payment $3,574/month
Highlights
- New Construction
- Mountain View
- Granite Countertops
- North Park School Rated A-
- Great Room
- Mud Room
About This Home
***To Be Built*** If you have been dreaming of a new 2 story home with space for your whole family and views to die for at a great price, this home is for you. Featuring the "Farmhouse Briarwood". The main living area is an open concept living room, dining and Kitchen. Perfect for socializing. The kitchen has granite countertops and tons of custom-made cabinets! Let's not forget a convenient mud room to drop your coats and shoes, and a guest bathroom, all in the main floor. All 4 bedrooms are upstairs. Your guests and family can enjoy a full bathroom and you get your own private bathroom in the Main Bedroom. And you can forget carrying those heavy laundry baskets downstairs! The laundry is right here as well. And if you have the need, you have a full basement to finish as you please. *Some pics are from a previous and similar listing.
Listing Agent
Deolinda Marshall
Key to Realty, LLC License #6664019 Listed on: 04/26/2024
Home Details
Home Type
- Single Family
Year Built
- Built in 2024 | New Construction
Lot Details
- 0.33 Acre Lot
- Property is zoned Single-Family
HOA Fees
- $20 Monthly HOA Fees
Parking
- 2 Car Attached Garage
Property Views
- Mountain
- Valley
Interior Spaces
- 3,100 Sq Ft Home
- 3-Story Property
- Ceiling Fan
- Double Pane Windows
- Sliding Doors
- Mud Room
- Great Room
- Carpet
- Basement Fills Entire Space Under The House
- Electric Dryer Hookup
Kitchen
- Free-Standing Range
- Microwave
- Granite Countertops
- Disposal
Bedrooms and Bathrooms
- 4 Bedrooms
- Walk-In Closet
- Bathtub With Separate Shower Stall
Outdoor Features
- Open Patio
Schools
- Cedar Ridge Elementary School
- North Cache Middle School
- Green Canyon High School
Utilities
- Forced Air Heating and Cooling System
- Natural Gas Connected
Community Details
- North HOA Management Association, Phone Number (435) 774-2005
- Mountain Gate Subdvision Subdivision
Listing and Financial Details
- Home warranty included in the sale of the property
- Assessor Parcel Number 04-198-0159
Map
Home Values in the Area
Average Home Value in this Area
Property History
| Date | Event | Price | List to Sale | Price per Sq Ft |
|---|---|---|---|---|
| 04/26/2024 04/26/24 | For Sale | $566,900 | -- | $183 / Sq Ft |
Source: UtahRealEstate.com
MLS Number: 1994701
- 120 N 900 E
- 495 N 900 E
- Bentley Plan at Mountain Gate Estates
- Bannack Plan at Mountain Gate Estates
- Beachwood Plan at Mountain Gate Estates
- Briarwood Plan at Mountain Gate Estates
- Atlas Plan at Mountain Gate Estates
- Ridge Plan at Mountain Gate Estates
- Emerson 1797 Plan at Mountain Gate Estates
- Hayden Plan at Mountain Gate Estates
- 898 E 260 N
- 940 E Canyon Rd
- Northfield Plan at Juniper Trail
- Denford Plan at Juniper Trail
- Stanton Plan at Juniper Trail
- Clearpoint Plan at Juniper Trail
- Brantwood Plan at Juniper Trail
- Ravenstone Plan at Juniper Trail
- Ashland Plan at Juniper Trail
- Xavier Plan at Juniper Trail
