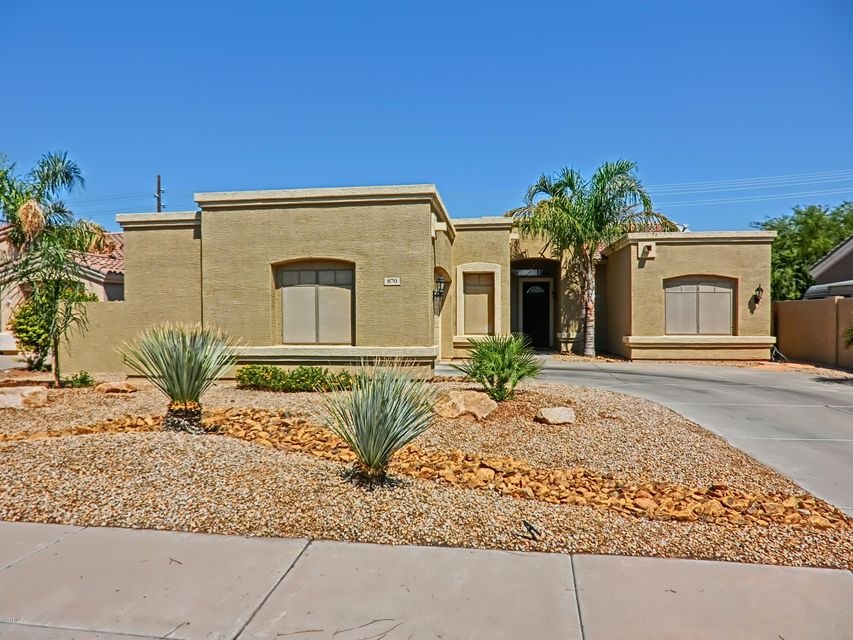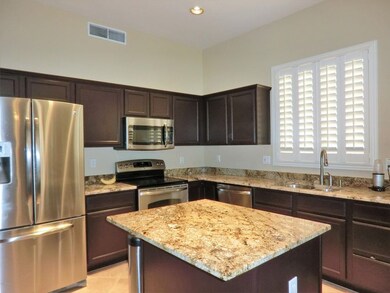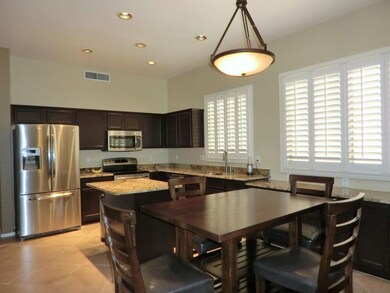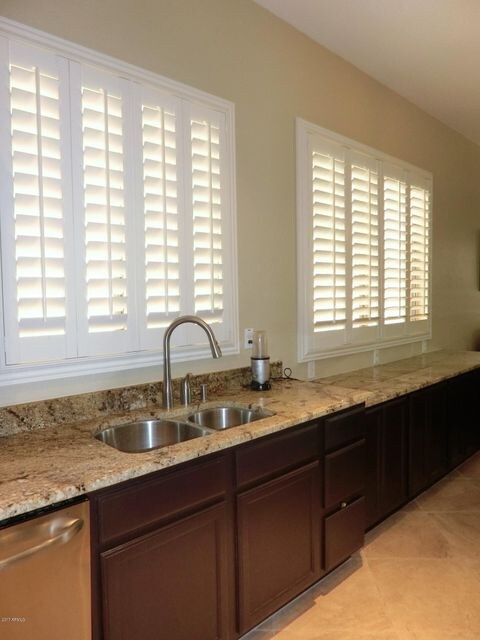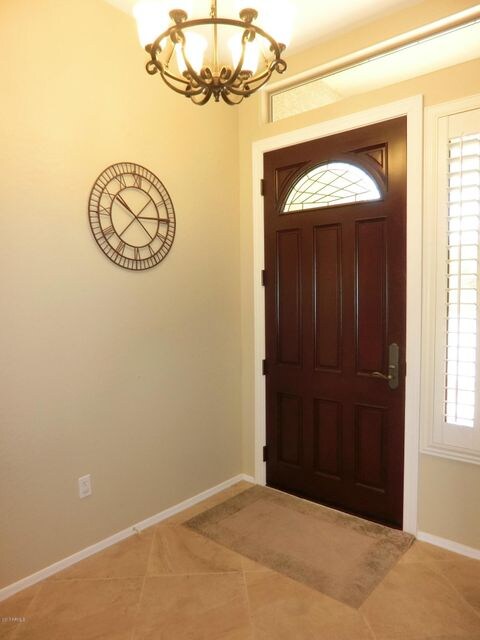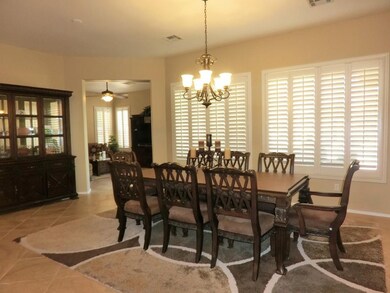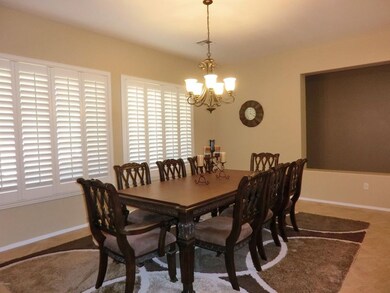
870 E Megan St Gilbert, AZ 85295
Ashland Ranch NeighborhoodHighlights
- Private Pool
- 0.21 Acre Lot
- Granite Countertops
- Ashland Elementary School Rated A
- Outdoor Fireplace
- Covered Patio or Porch
About This Home
As of January 20183 bedroom, 2 bath with bonus room and office space. Inside you will find a beautiful, well maintained kitchen with granite counter tops, espresso cabinets, and newer SS appliances with refrigerator! The open flow of the house is accentuated with plantation shutters and sunscreens to keep those summer electric bills down! The master bedroom features a split floor plan along with a walk in closet and dual vanity sinks. Anderson Window French doors lead to your oasis in the backyard! The over sized backyard is an entertainers paradise that features: built in BBQ, fireplace, spa, and pebble tec pool!
Last Agent to Sell the Property
Citypoint Arizona LLC License #SA652619000 Listed on: 09/13/2017
Home Details
Home Type
- Single Family
Est. Annual Taxes
- $1,843
Year Built
- Built in 1999
Lot Details
- 9,267 Sq Ft Lot
- Desert faces the front and back of the property
- Block Wall Fence
- Sprinklers on Timer
HOA Fees
- $55 Monthly HOA Fees
Parking
- 2 Car Garage
Home Design
- Wood Frame Construction
- Tile Roof
- Stucco
Interior Spaces
- 2,174 Sq Ft Home
- 1-Story Property
- Ceiling Fan
- Gas Fireplace
- Double Pane Windows
- Solar Screens
Kitchen
- Eat-In Kitchen
- Breakfast Bar
- Built-In Microwave
- Kitchen Island
- Granite Countertops
Flooring
- Carpet
- Tile
Bedrooms and Bathrooms
- 3 Bedrooms
- Primary Bathroom is a Full Bathroom
- 2 Bathrooms
- Dual Vanity Sinks in Primary Bathroom
- Bathtub With Separate Shower Stall
Pool
- Private Pool
- Above Ground Spa
Outdoor Features
- Covered Patio or Porch
- Outdoor Fireplace
- Built-In Barbecue
Schools
- Ashland Elementary School
- South Valley Jr. High Middle School
- Gilbert High School
Utilities
- Refrigerated Cooling System
- Heating System Uses Natural Gas
- High Speed Internet
- Cable TV Available
Community Details
- Association fees include ground maintenance, street maintenance
- Serrano HOA, Phone Number (480) 820-3451
- Built by Morrison Homes
- Serrano Replat Subdivision
Listing and Financial Details
- Tax Lot 127
- Assessor Parcel Number 304-42-478
Ownership History
Purchase Details
Home Financials for this Owner
Home Financials are based on the most recent Mortgage that was taken out on this home.Purchase Details
Purchase Details
Home Financials for this Owner
Home Financials are based on the most recent Mortgage that was taken out on this home.Purchase Details
Home Financials for this Owner
Home Financials are based on the most recent Mortgage that was taken out on this home.Similar Homes in Gilbert, AZ
Home Values in the Area
Average Home Value in this Area
Purchase History
| Date | Type | Sale Price | Title Company |
|---|---|---|---|
| Warranty Deed | $356,000 | Security Title Agency Inc | |
| Interfamily Deed Transfer | -- | None Available | |
| Warranty Deed | $210,000 | Security Title Agency | |
| Deed | $159,095 | First American Title | |
| Corporate Deed | -- | First American Title |
Mortgage History
| Date | Status | Loan Amount | Loan Type |
|---|---|---|---|
| Open | $96,000 | Credit Line Revolving | |
| Open | $331,900 | New Conventional | |
| Closed | $338,200 | New Conventional | |
| Previous Owner | $121,660 | New Conventional | |
| Previous Owner | $75,000 | Credit Line Revolving | |
| Previous Owner | $168,000 | New Conventional | |
| Previous Owner | $151,100 | New Conventional |
Property History
| Date | Event | Price | Change | Sq Ft Price |
|---|---|---|---|---|
| 08/07/2025 08/07/25 | Pending | -- | -- | -- |
| 07/30/2025 07/30/25 | Price Changed | $600,000 | -3.2% | $276 / Sq Ft |
| 07/23/2025 07/23/25 | Price Changed | $619,900 | -0.8% | $285 / Sq Ft |
| 07/10/2025 07/10/25 | Price Changed | $625,000 | -3.7% | $287 / Sq Ft |
| 06/24/2025 06/24/25 | Price Changed | $649,000 | -1.7% | $299 / Sq Ft |
| 06/10/2025 06/10/25 | Price Changed | $660,000 | -2.2% | $304 / Sq Ft |
| 05/17/2025 05/17/25 | For Sale | $675,000 | +89.6% | $310 / Sq Ft |
| 01/22/2018 01/22/18 | Sold | $356,000 | -3.5% | $164 / Sq Ft |
| 12/21/2017 12/21/17 | Pending | -- | -- | -- |
| 11/16/2017 11/16/17 | Price Changed | $369,000 | -0.1% | $170 / Sq Ft |
| 10/19/2017 10/19/17 | Price Changed | $369,500 | -0.1% | $170 / Sq Ft |
| 09/13/2017 09/13/17 | For Sale | $370,000 | -- | $170 / Sq Ft |
Tax History Compared to Growth
Tax History
| Year | Tax Paid | Tax Assessment Tax Assessment Total Assessment is a certain percentage of the fair market value that is determined by local assessors to be the total taxable value of land and additions on the property. | Land | Improvement |
|---|---|---|---|---|
| 2025 | $2,036 | $27,562 | -- | -- |
| 2024 | $2,050 | $26,250 | -- | -- |
| 2023 | $2,050 | $43,260 | $8,650 | $34,610 |
| 2022 | $1,985 | $32,760 | $6,550 | $26,210 |
| 2021 | $2,097 | $30,980 | $6,190 | $24,790 |
| 2020 | $2,063 | $28,860 | $5,770 | $23,090 |
| 2019 | $1,896 | $26,880 | $5,370 | $21,510 |
| 2018 | $1,843 | $25,360 | $5,070 | $20,290 |
| 2017 | $1,779 | $24,070 | $4,810 | $19,260 |
| 2016 | $1,843 | $23,330 | $4,660 | $18,670 |
| 2015 | $1,680 | $22,420 | $4,480 | $17,940 |
Agents Affiliated with this Home
-
Sarah Gates

Seller's Agent in 2025
Sarah Gates
Keller Williams Realty Sonoran Living
(480) 628-0642
127 Total Sales
-
Mark Wagner Jr.

Seller's Agent in 2018
Mark Wagner Jr.
Citypoint Arizona LLC
(480) 375-8304
17 Total Sales
-
Mandi Sater-Flores

Buyer's Agent in 2018
Mandi Sater-Flores
Realty One Group
(480) 620-1922
78 Total Sales
Map
Source: Arizona Regional Multiple Listing Service (ARMLS)
MLS Number: 5659516
APN: 304-42-478
- 633 E Ray Rd Unit 118
- 722 E Betsy Ln
- 1405 S Honeysuckle Cir
- 670 E Betsy Ln
- 1038 E Harrison Ct
- 1123 E Constitution Dr
- 1037 E Baylor Ln Unit II
- 664 E Windsor Dr
- 752 E Sheffield Ave
- 1182 E Harrison St
- 1446 S Corrine Dr
- 616 E Sheffield Ave
- 871 E Sherri Dr
- 1187 S Hazel St
- 1102 E Jasper Dr
- 857 E Carla Vista Dr
- 1101 S Hazel St
- 1568 S Western Skies Dr
- 434 E Sheffield Ave
- 1174 S Nielson St
