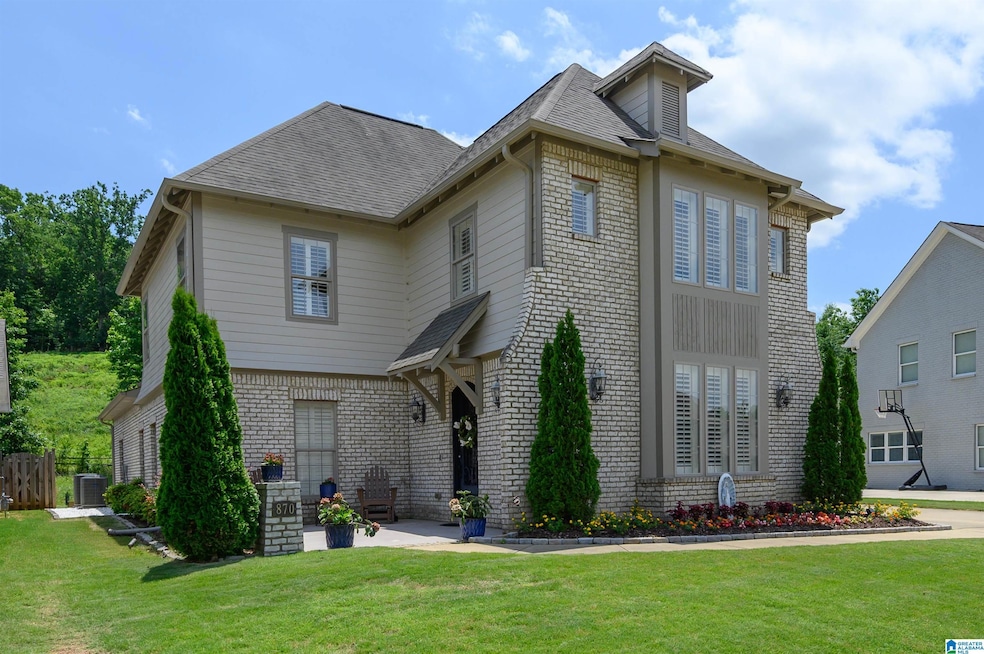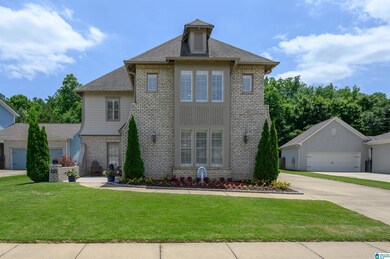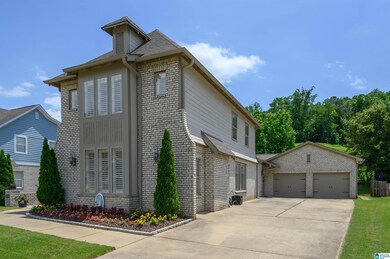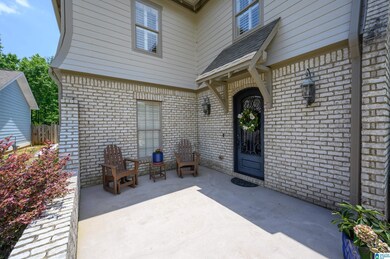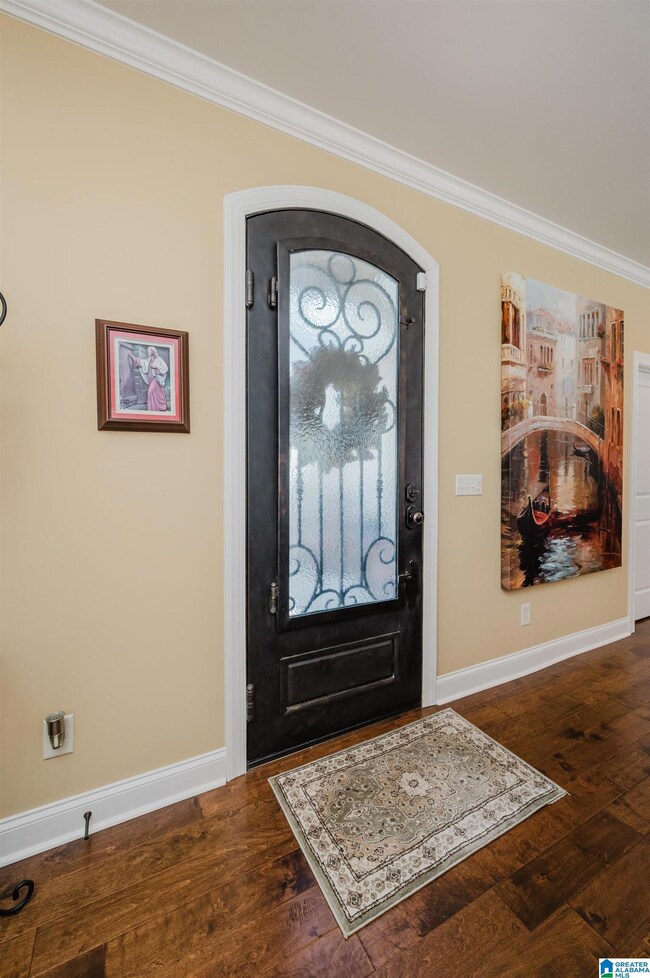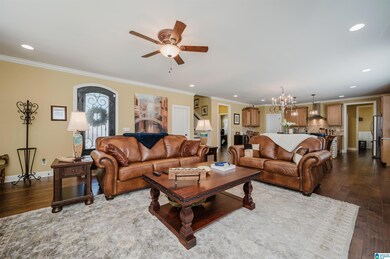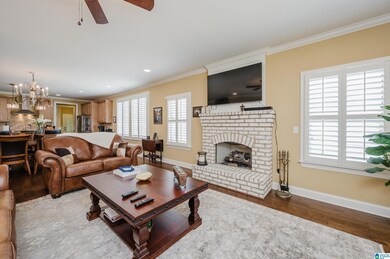
870 Fieldstown Cir Gardendale, AL 35071
Highlights
- Wood Flooring
- Attic
- Stone Countertops
- Main Floor Primary Bedroom
- Great Room with Fireplace
- Den
About This Home
As of July 2025Incredible move-in ready two-story brick home featuring 4 bedrooms, 3 baths, and 2 car garage located in Gardendale’s Fieldstown Crossing subdivision!! This immaculate home with open floor plan, hardwood floors, and plantation shutters offers all of the personal touches you could want! Beautifully appointed updated eat-in kitchen is a Chef’s dream with stainless steel appliances, gas cooktop, granite countertops, tile backsplash, butler pantry and plenty of cabinet space. The main level master suite features, separate vanities, tile flooring, separate tile shower with frameless door and a huge custom walk-in closet! In addition to a 2nd bedroom on the main level, there are two bedrooms and a full bathroom upstairs with a versatile family/play/rec room, all with new carpeting! Additional features include main level laundry room, painted garage floor, open paved patio, exterior lighting, and vegetable garden! This home is a perfect location for easy access to I-65, shopping & restaurants
Home Details
Home Type
- Single Family
Est. Annual Taxes
- $2,862
Year Built
- Built in 2016
Lot Details
- 7,405 Sq Ft Lot
HOA Fees
- $33 Monthly HOA Fees
Parking
- 2 Car Attached Garage
- Garage on Main Level
- Front Facing Garage
- Driveway
- On-Street Parking
Home Design
- Slab Foundation
- Ridge Vents on the Roof
- HardiePlank Siding
- Three Sided Brick Exterior Elevation
Interior Spaces
- 1.5-Story Property
- Crown Molding
- Smooth Ceilings
- Ceiling Fan
- Recessed Lighting
- Ventless Fireplace
- Gas Log Fireplace
- Brick Fireplace
- Double Pane Windows
- Window Treatments
- Great Room with Fireplace
- Dining Room
- Den
- Pull Down Stairs to Attic
Kitchen
- Breakfast Bar
- Butlers Pantry
- Electric Oven
- Gas Cooktop
- Built-In Microwave
- Dishwasher
- Stainless Steel Appliances
- Kitchen Island
- Stone Countertops
Flooring
- Wood
- Carpet
- Tile
Bedrooms and Bathrooms
- 4 Bedrooms
- Primary Bedroom on Main
- Walk-In Closet
- 3 Full Bathrooms
- Split Vanities
- Bathtub and Shower Combination in Primary Bathroom
- Garden Bath
- Separate Shower
- Linen Closet In Bathroom
Laundry
- Laundry Room
- Laundry on main level
- Washer and Electric Dryer Hookup
Outdoor Features
- Patio
- Exterior Lighting
- Porch
Schools
- Gardendale Elementary School
- Bragg Middle School
- Gardendale High School
Utilities
- Two cooling system units
- Central Heating and Cooling System
- Two Heating Systems
- Heating System Uses Gas
- Programmable Thermostat
- Underground Utilities
- Gas Water Heater
- Septic Tank
Community Details
- Association fees include common grounds mntc
Listing and Financial Details
- Visit Down Payment Resource Website
- Assessor Parcel Number 14-00-15-3-000-045.036
Ownership History
Purchase Details
Home Financials for this Owner
Home Financials are based on the most recent Mortgage that was taken out on this home.Purchase Details
Home Financials for this Owner
Home Financials are based on the most recent Mortgage that was taken out on this home.Similar Homes in Gardendale, AL
Home Values in the Area
Average Home Value in this Area
Purchase History
| Date | Type | Sale Price | Title Company |
|---|---|---|---|
| Warranty Deed | $479,000 | None Listed On Document | |
| Warranty Deed | $328,030 | -- |
Mortgage History
| Date | Status | Loan Amount | Loan Type |
|---|---|---|---|
| Open | $329,000 | New Conventional | |
| Previous Owner | $293,600 | New Conventional | |
| Previous Owner | $311,628 | New Conventional | |
| Previous Owner | $396,750 | Commercial |
Property History
| Date | Event | Price | Change | Sq Ft Price |
|---|---|---|---|---|
| 07/14/2025 07/14/25 | Sold | $510,000 | -2.9% | $173 / Sq Ft |
| 05/28/2025 05/28/25 | For Sale | $525,000 | +9.6% | $179 / Sq Ft |
| 05/31/2024 05/31/24 | Sold | $479,000 | 0.0% | $163 / Sq Ft |
| 05/05/2024 05/05/24 | Pending | -- | -- | -- |
| 04/30/2024 04/30/24 | For Sale | $479,000 | -- | $163 / Sq Ft |
Tax History Compared to Growth
Tax History
| Year | Tax Paid | Tax Assessment Tax Assessment Total Assessment is a certain percentage of the fair market value that is determined by local assessors to be the total taxable value of land and additions on the property. | Land | Improvement |
|---|---|---|---|---|
| 2024 | $2,862 | $48,500 | -- | -- |
| 2022 | $2,510 | $42,630 | $6,600 | $36,030 |
| 2021 | $2,195 | $37,390 | $6,600 | $30,790 |
| 2020 | $2,195 | $37,390 | $6,600 | $30,790 |
| 2019 | $2,195 | $37,400 | $0 | $0 |
| 2018 | $2,059 | $35,140 | $0 | $0 |
| 2017 | $1,974 | $67,420 | $0 | $0 |
| 2016 | $399 | $6,640 | $0 | $0 |
Agents Affiliated with this Home
-
Rick Mosier

Seller's Agent in 2025
Rick Mosier
Keller Williams Realty Hoover
(205) 529-5699
3 in this area
85 Total Sales
-
Dana Patterson

Buyer's Agent in 2025
Dana Patterson
RealtySouth
(205) 515-1643
4 in this area
48 Total Sales
-
Denise Hays-Launius

Seller's Agent in 2024
Denise Hays-Launius
RE/MAX
(205) 966-2935
22 in this area
134 Total Sales
Map
Source: Greater Alabama MLS
MLS Number: 21420077
APN: 14-00-15-3-000-045.036
- 4515 Shady Grove Ln Unit 2
- 4563 Shady Grove Ln
- 798 Cluster Springs Rd
- 118 Cluster Springs Cir
- 174 Cluster Springs Cir
- 4436 Shady Grove Rd Unit 16n
- 4674 Northridge Dr
- 4756 Hand Ln
- 709 Odum Rd
- 765 Brookline Cir
- 658 Odum Rd
- 1352 Woodridge Place
- 1355 Woodridge Place
- 879 Brookline Rd
- 4420 Longwood Dr
- 1310 Mountain Ln
- 716 Kerr Dr
- 5113 Biddle Cir Unit Lot
- 1327 Mountain Ln
- 1390 Mountain Ln
