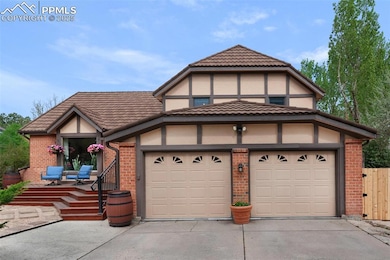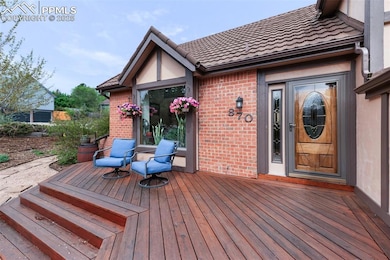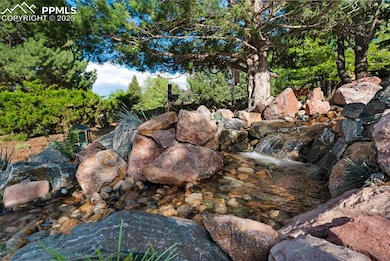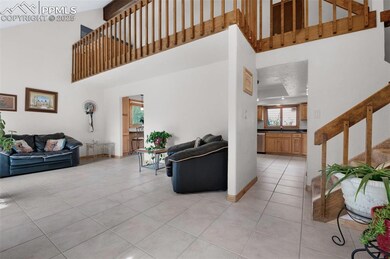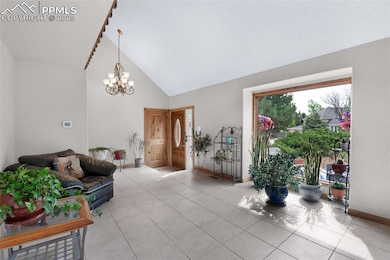
870 Grey Eagle Cir N Colorado Springs, CO 80919
Oak Hills NeighborhoodEstimated payment $3,891/month
Highlights
- Mountain View
- Deck
- Vaulted Ceiling
- Foothills Elementary School Rated A-
- Property is near a park
- Corner Lot
About This Home
Tucked into the peaceful beauty of Rockrimmon, this one-of-a-kind home is a true Colorado gem, surrounded by mature trees, vibrant landscaping, and a serene 25-ft mountain stream winding through the xeriscaped yard. Thoughtfully designed outdoor living spaces include two expansive redwood decks, one an infinity-style front deck with Fortress railings, creating an ideal setting to relax in nature. Inside, a spacious front living room welcomes you with soaring ceilings and abundant natural light. The stunning kitchen features granite countertops, bar seating, stainless steel appliances, and ample storage. A spacious family room with a cozy gas fireplace provides walk-out access to the backyard. The primary bedroom is a private retreat with an ensuite bathroom and direct access to its own deck, offering a tranquil connection to the outdoors. The remodeled hall bath (2025) showcases elegant tile work, a granite-topped vanity, vessel sink, and luxurious bath and rain shower controls. The finished basement features a remodeled bathroom with new LVT flooring, plush carpet throughout, and updated finishes. Major systems include two new Trane dual-stage furnaces and central A/C (2024), plus a Decra metal tile roof rated for 120 mph winds and 2.5" hail, backed by a transferable 50-year warranty. Additional upgrades include a wide-plank cedar fence with double gates (2024), granite counters and stainless steel sink in the utility room (2021), new garage floor (2020), and R-49 attic insulation (2016). Located steps from Rockrimmon Trail and within walking distance to Ute Valley Park, this home is in the established Comstock Village neighborhood, known for well-kept homes, scenic surroundings, and walkable access to Foothills Elementary, Eagleview Middle School, and the nearby bus stop for Air Academy High School. Residents take pride in maintaining a welcoming environment and value the strong sense of community. Two virtually staged photos included.
Listing Agent
Mercede Ragghianti
Redfin Corporation Brokerage Phone: 520-744-6917

Home Details
Home Type
- Single Family
Est. Annual Taxes
- $1,674
Year Built
- Built in 1979
Lot Details
- 8,651 Sq Ft Lot
- Landscaped
- Corner Lot
HOA Fees
- $7 Monthly HOA Fees
Parking
- 2 Car Attached Garage
- Oversized Parking
- Garage Door Opener
- Driveway
Home Design
- Brick Exterior Construction
- Metal Roof
- Wood Siding
Interior Spaces
- 2,859 Sq Ft Home
- 4-Story Property
- Crown Molding
- Beamed Ceilings
- Vaulted Ceiling
- Ceiling Fan
- Gas Fireplace
- Mountain Views
- Partial Basement
Kitchen
- Plumbed For Gas In Kitchen
- Microwave
- Dishwasher
Flooring
- Carpet
- Laminate
- Tile
Bedrooms and Bathrooms
- 4 Bedrooms
Laundry
- Laundry on lower level
- Dryer
- Washer
Location
- Property is near a park
- Property is near schools
Utilities
- Forced Air Heating and Cooling System
- 220 Volts
- Phone Available
Additional Features
- Remote Devices
- Deck
Community Details
Overview
- Association fees include covenant enforcement
- Foothills
Recreation
- Community Playground
- Park
- Hiking Trails
- Trails
Map
Home Values in the Area
Average Home Value in this Area
Tax History
| Year | Tax Paid | Tax Assessment Tax Assessment Total Assessment is a certain percentage of the fair market value that is determined by local assessors to be the total taxable value of land and additions on the property. | Land | Improvement |
|---|---|---|---|---|
| 2024 | $1,628 | $38,530 | $5,630 | $32,900 |
| 2023 | $1,628 | $38,530 | $5,630 | $32,900 |
| 2022 | $1,401 | $28,120 | $4,770 | $23,350 |
| 2021 | $1,556 | $28,920 | $4,900 | $24,020 |
| 2020 | $1,846 | $23,980 | $4,100 | $19,880 |
| 2019 | $1,826 | $23,980 | $4,100 | $19,880 |
| 2018 | $1,676 | $21,620 | $3,980 | $17,640 |
| 2017 | $1,669 | $21,620 | $3,980 | $17,640 |
| 2016 | $1,621 | $20,970 | $4,180 | $16,790 |
| 2015 | $1,618 | $20,970 | $4,180 | $16,790 |
| 2014 | $1,513 | $19,590 | $3,510 | $16,080 |
Property History
| Date | Event | Price | Change | Sq Ft Price |
|---|---|---|---|---|
| 05/16/2025 05/16/25 | For Sale | $669,000 | -- | $234 / Sq Ft |
Purchase History
| Date | Type | Sale Price | Title Company |
|---|---|---|---|
| Warranty Deed | $149,500 | Security Title | |
| Deed | $115,000 | -- | |
| Deed | -- | -- |
Mortgage History
| Date | Status | Loan Amount | Loan Type |
|---|---|---|---|
| Open | $227,000 | New Conventional | |
| Closed | $84,500 | Credit Line Revolving | |
| Closed | $173,180 | New Conventional | |
| Closed | $90,000 | Credit Line Revolving | |
| Closed | $194,463 | Stand Alone Refi Refinance Of Original Loan | |
| Closed | $100,000 | Credit Line Revolving | |
| Closed | $197,699 | Unknown | |
| Closed | $200,000 | Unknown | |
| Closed | $50,000 | Stand Alone Second | |
| Closed | $142,000 | No Value Available |
Similar Homes in Colorado Springs, CO
Source: Pikes Peak REALTOR® Services
MLS Number: 1052327
APN: 73123-03-037
- 985 War Eagle Dr N
- 6545 Grey Eagle Ln
- 6540 Red Feather Dr
- 770 Allegheny Dr
- 1150 War Eagle Dr N
- 6545 Bonifas Ct
- 522 Silver Spring Cir
- 1330 Owl Ridge Dr
- 630 Carved Terrace
- 480 W Rockrimmon Blvd Unit D
- 432 W Rockrimmon Blvd Unit B
- 490 Wintery Cir S
- 365 Waco Ct
- 1020 Big Valley Dr
- 392 W Rockrimmon Blvd Unit B
- 448 W Rockrimmon Blvd Unit B
- 7435 Wynwood Terrace
- 6125 Perfect View
- 6550 Delmonico Dr Unit 102
- 6550 Delmonico Dr Unit 201

