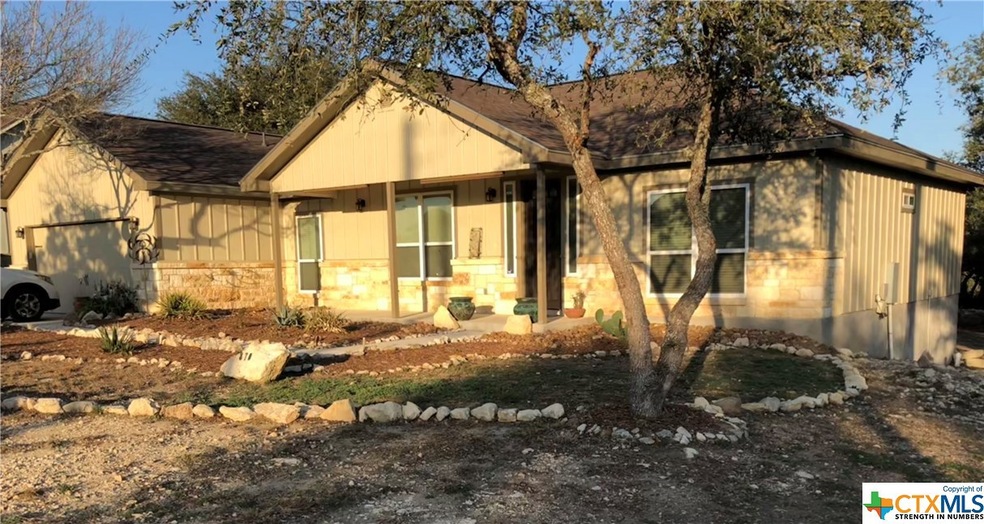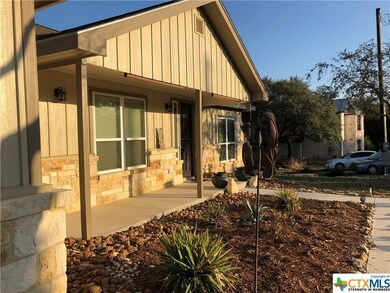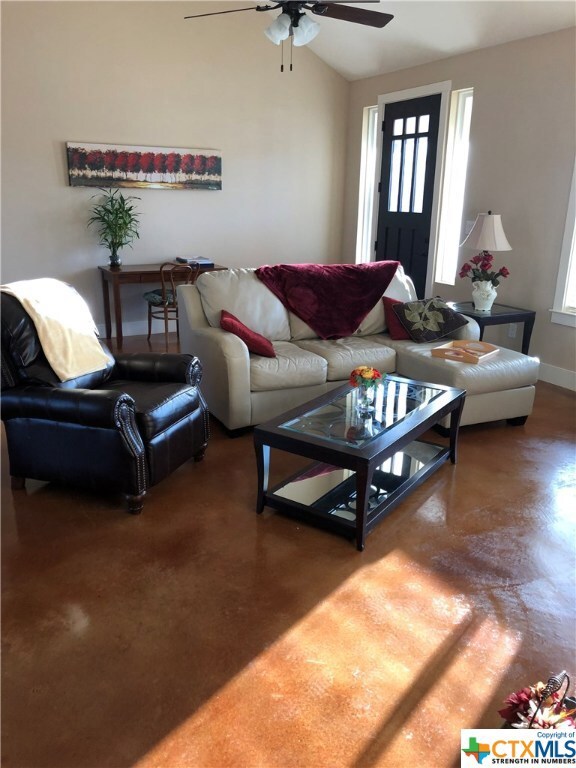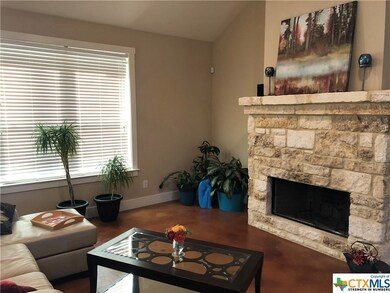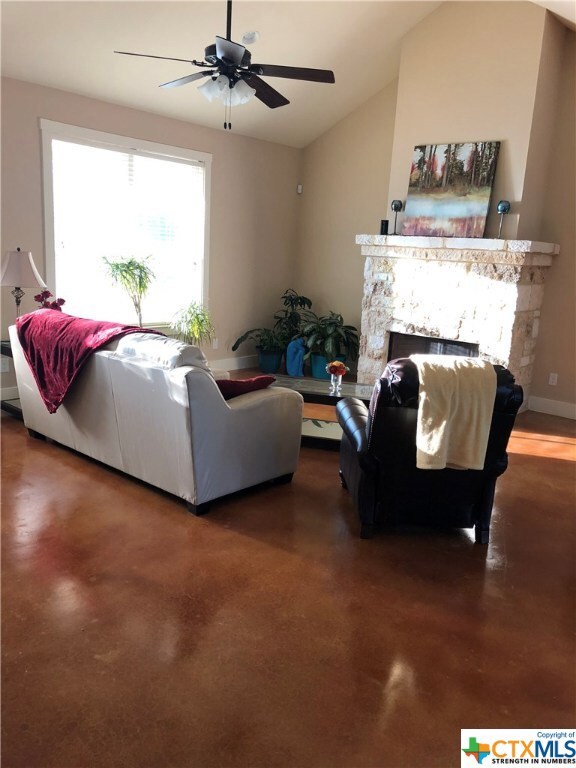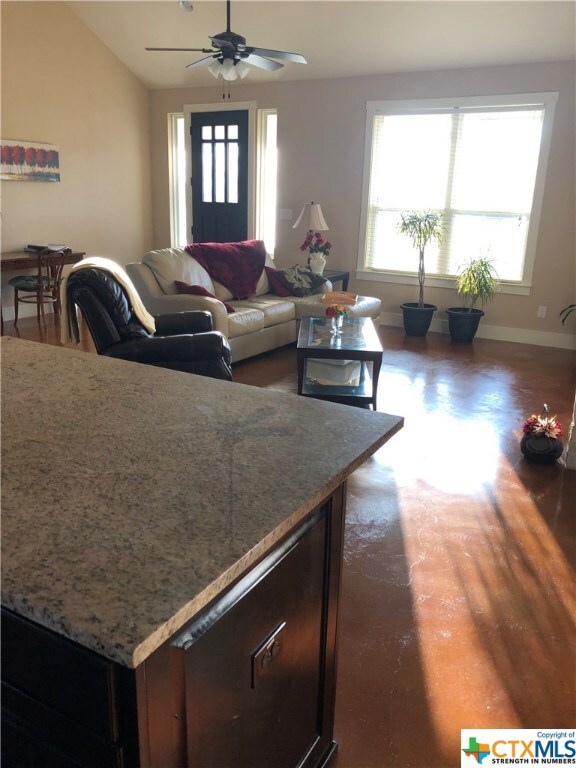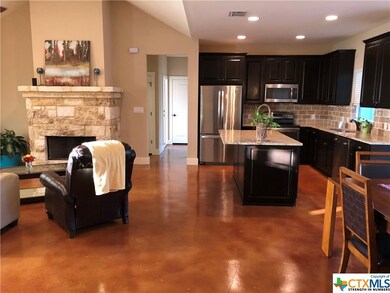
870 La Paloma Dr Canyon Lake, TX 78133
Hill Country NeighborhoodHighlights
- RV Access or Parking
- Mature Trees
- Hill Country Architecture
- Mt Valley Elementary School Rated A-
- Deck
- High Ceiling
About This Home
As of March 2018Beautiful, rocky, rolling 1/2 acre lot with a bit of a hill country view in rear, lots of oaks. Home is like new, Texas Hill Country design with low maintenance stained concrete floors, open concept living area; large master and secondary bedrooms plus a very large master closet. The interior is light and bright and has wood blinds throughout. There are newly installed wind up exterior shades on west facing front porch, and a large deck and porch in rear, <1 yr old water softener, ceiling fans in each room, separate laundry room in house, installed security system. PLUS it is in a great location! 1.6 miles to Canyon Lake High School, 1.4 miles to Brookshire Bros Grocery; 2.5 miles to the marina on beautiful Canyon Lake; 13 miles to eclectic Wimberly; 18 miles to fabulous Gruene/New Braunfels; <1 hour to San Antonio and 1 hour to Austin.
Last Agent to Sell the Property
Judy Northcutt-Lander
Lander Real Estate License #0448278 Listed on: 02/06/2018
Last Buyer's Agent
NON-MEMBER AGENT TEAM
Non Member Office
Home Details
Home Type
- Single Family
Est. Annual Taxes
- $1,705
Year Built
- Built in 2015
Lot Details
- 0.51 Acre Lot
- Property fronts a county road
- Lot Has A Rolling Slope
- Mature Trees
Parking
- 2 Car Attached Garage
- Garage Door Opener
- RV Access or Parking
Home Design
- Hill Country Architecture
- Slab Foundation
- Frame Construction
Interior Spaces
- 1,697 Sq Ft Home
- Property has 1 Level
- High Ceiling
- Ceiling Fan
- Window Treatments
- Living Room with Fireplace
- Concrete Flooring
Kitchen
- Open to Family Room
- Breakfast Bar
- Cooktop with Range Hood
- Dishwasher
- Kitchen Island
- Granite Countertops
- Disposal
Bedrooms and Bathrooms
- 3 Bedrooms
- Split Bedroom Floorplan
- Walk-In Closet
- 2 Full Bathrooms
- Shower Only
- Walk-in Shower
Laundry
- Laundry Room
- Laundry on main level
- Washer and Electric Dryer Hookup
Home Security
- Security System Leased
- Fire and Smoke Detector
Outdoor Features
- Deck
- Porch
Schools
- Mountain Valley Elementary School
- Mountain Valley Middle School
- Canyon Lake High School
Utilities
- Central Heating and Cooling System
- Electric Water Heater
- Water Softener is Owned
- Aerobic Septic System
- Septic Tank
- High Speed Internet
- Phone Available
- Satellite Dish
- Cable TV Available
Community Details
- No Home Owners Association
- Built by David Barr
- Point Rancho Del Lago 3 Subdivision
Listing and Financial Details
- Tax Lot 148
- Assessor Parcel Number 45296
Ownership History
Purchase Details
Purchase Details
Home Financials for this Owner
Home Financials are based on the most recent Mortgage that was taken out on this home.Purchase Details
Home Financials for this Owner
Home Financials are based on the most recent Mortgage that was taken out on this home.Purchase Details
Similar Homes in Canyon Lake, TX
Home Values in the Area
Average Home Value in this Area
Purchase History
| Date | Type | Sale Price | Title Company |
|---|---|---|---|
| Interfamily Deed Transfer | -- | None Available | |
| Warranty Deed | -- | Independence Title Co | |
| Vendors Lien | -- | Atc Spring Branch | |
| Warranty Deed | -- | Alamo Title Co |
Mortgage History
| Date | Status | Loan Amount | Loan Type |
|---|---|---|---|
| Previous Owner | $221,255 | New Conventional |
Property History
| Date | Event | Price | Change | Sq Ft Price |
|---|---|---|---|---|
| 03/13/2018 03/13/18 | Sold | -- | -- | -- |
| 02/11/2018 02/11/18 | Pending | -- | -- | -- |
| 02/06/2018 02/06/18 | For Sale | $264,900 | +12.8% | $156 / Sq Ft |
| 12/29/2015 12/29/15 | Sold | -- | -- | -- |
| 11/29/2015 11/29/15 | Pending | -- | -- | -- |
| 10/01/2015 10/01/15 | For Sale | $234,900 | -- | $144 / Sq Ft |
Tax History Compared to Growth
Tax History
| Year | Tax Paid | Tax Assessment Tax Assessment Total Assessment is a certain percentage of the fair market value that is determined by local assessors to be the total taxable value of land and additions on the property. | Land | Improvement |
|---|---|---|---|---|
| 2023 | $1,705 | $306,844 | $0 | $0 |
| 2022 | $2,722 | $278,949 | -- | -- |
| 2021 | $4,542 | $253,590 | $25,740 | $227,850 |
| 2020 | $4,337 | $233,430 | $15,900 | $217,530 |
| 2019 | $4,725 | $247,680 | $15,900 | $231,780 |
| 2018 | $4,129 | $218,690 | $15,900 | $202,790 |
| 2017 | $4,154 | $222,240 | $14,190 | $208,050 |
| 2016 | $3,776 | $201,610 | $11,810 | $189,800 |
| 2015 | $213 | $11,350 | $11,350 | $0 |
| 2014 | $213 | $11,350 | $11,350 | $0 |
Agents Affiliated with this Home
-
J
Seller's Agent in 2018
Judy Northcutt-Lander
Lander Real Estate
-
N
Buyer's Agent in 2018
NON-MEMBER AGENT TEAM
Non Member Office
-
Herb Young

Seller's Agent in 2015
Herb Young
StoneWater Real Estate, LLC
(830) 708-6547
216 in this area
262 Total Sales
Map
Source: Central Texas MLS (CTXMLS)
MLS Number: 333470
APN: 42-0650-0148-00
- 316 Bobby Clark Dr
- 207 Bobby Clark Dr
- 355 & 375 Nighthawk Ct
- 313 La Paloma Dr
- 151 Nighthawk Ln
- 355 Nighthawk Ct
- 844 Canyon Trace
- 0 Nighthawk Ln
- 905 Roadrunner Spur
- 725 Canyon Circle Dr
- 1058 Lonesome
- 1437 Roadrunner Ln
- 1196 Canyon Trace
- 1206 Canyon Trace
- 1560 Roadrunner Ln
- 873 Lonesome
- 1163 Lavaca
- 1219 Canyon Trace
- 520 Golden Eagle Loop
