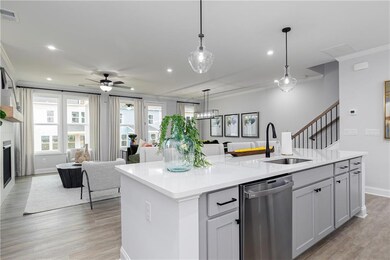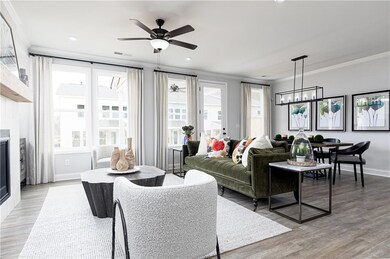870 Leraes Way Loganville, GA 30052
Estimated payment $2,160/month
Highlights
- Open-Concept Dining Room
- New Construction
- Oversized primary bedroom
- Bay Creek Elementary School Rated A-
- Bay View
- Stone Countertops
About This Home
Stanley Martin Homes presents The Kirkwood floor plan on Homesite 165 at Darlington. This beautifully designed 2-level townhome blends modern style with everyday functionality, all with a low-maintenance lifestyle. The open-concept layout features a bright, spacious kitchen with a large sit-down island—ideal for casual meals, entertaining, and holiday gatherings. The family room with fireplace invites relaxation, while the rear patio offers the perfect outdoor space for hosting or unwinding. Upstairs, you’ll find two generous secondary bedrooms, a well-appointed laundry room. The private primary suite serves as a true retreat, complete with a large walk-in closet and spa-like en-suite bath. Darlington offers amenities including a pool and playground; giving you plenty of ways to relax and connect close to home. Located in Loganville, GA, Darlington provides convenience to local shopping, dining, and entertainment, as well as easy access to major commuter routes. Don’t miss your opportunity to own at Darlington—schedule your visit today! Builder incentives include both an incentive rate buy-down and credit towards closing costs!!
Open House Schedule
-
Thursday, November 06, 202511:00 am to 5:00 pm11/6/2025 11:00:00 AM +00:0011/6/2025 5:00:00 PM +00:00Add to Calendar
-
Friday, November 07, 202511:00 am to 5:00 pm11/7/2025 11:00:00 AM +00:0011/7/2025 5:00:00 PM +00:00Add to Calendar
Townhouse Details
Home Type
- Townhome
Year Built
- Built in 2025 | New Construction
Lot Details
- Two or More Common Walls
- Landscaped
- Cleared Lot
- Back Yard
HOA Fees
- $100 Monthly HOA Fees
Parking
- 2 Car Garage
Home Design
- Slab Foundation
- Composition Roof
Interior Spaces
- 1,863 Sq Ft Home
- 2-Story Property
- Electric Fireplace
- Double Pane Windows
- Family Room with Fireplace
- Open-Concept Dining Room
- Bay Views
Kitchen
- Eat-In Kitchen
- Electric Range
- Dishwasher
- Kitchen Island
- Stone Countertops
- White Kitchen Cabinets
- Disposal
Flooring
- Carpet
- Luxury Vinyl Tile
Bedrooms and Bathrooms
- 3 Bedrooms
- Oversized primary bedroom
- Dual Vanity Sinks in Primary Bathroom
- Shower Only
Laundry
- Laundry Room
- Laundry on upper level
- Electric Dryer Hookup
Home Security
Outdoor Features
- Patio
Schools
- Magill Elementary School
- Grace Snell Middle School
- South Gwinnett High School
Utilities
- Central Heating and Cooling System
- Underground Utilities
- 220 Volts
- Electric Water Heater
- Phone Available
- Cable TV Available
Listing and Financial Details
- Home warranty included in the sale of the property
- Tax Lot 165
Community Details
Overview
- $1,500 Initiation Fee
- 150 Units
- Darlington Subdivision
- FHA/VA Approved Complex
- Rental Restrictions
Security
- Carbon Monoxide Detectors
- Fire and Smoke Detector
Map
Home Values in the Area
Average Home Value in this Area
Property History
| Date | Event | Price | List to Sale | Price per Sq Ft |
|---|---|---|---|---|
| 10/23/2025 10/23/25 | Price Changed | $329,990 | -10.1% | $177 / Sq Ft |
| 10/19/2025 10/19/25 | For Sale | $367,140 | -- | $197 / Sq Ft |
Source: First Multiple Listing Service (FMLS)
MLS Number: 7668292
- Forrestall Plan at Cooper's Walk
- Malibu Plan at Cooper's Walk
- 904 Bessie Ct
- 250 Sandy Oak Dr
- 868 Leraes Way
- 830 Leraes Way
- 40 Alameda St Unit 131
- 907 Bessie Ct
- Walker Plan at Cooper's Walk
- 832 Leraes Way
- Westmoor Plan at Cooper's Walk
- Evergreen Plan at Cooper's Walk
- 240 Sandy Oak Dr
- 1280 Windance Lake Dr
- Canterbury Plan at Cooper's Walk
- 271 Sandy Oak Dr
- 2479 Anhinga Dr
- 4261 Georgia Cir
- 4314 Georgia Cir
- 3321 Pepperpike Ct
- 3308 Pepperpike Ct
- 3288 Pepperpike Ct
- 106 Logan Pass Dr
- 316 Towler Crossing
- 1302 Angie Ct
- 453 Tara Commons Cir
- 222 Tara Commons Dr
- 806 Tucker Trail
- 903 Tucker Ln
- 350 Towler Dr
- 741 Point Place Dr
- 741 Pt Pl Dr
- 1151 Point Place Dr
- 508 Arbor Trail
- 229 Ivy Creek Dr
- 250 Point Place Dr
- 100 Alexander Crossing







