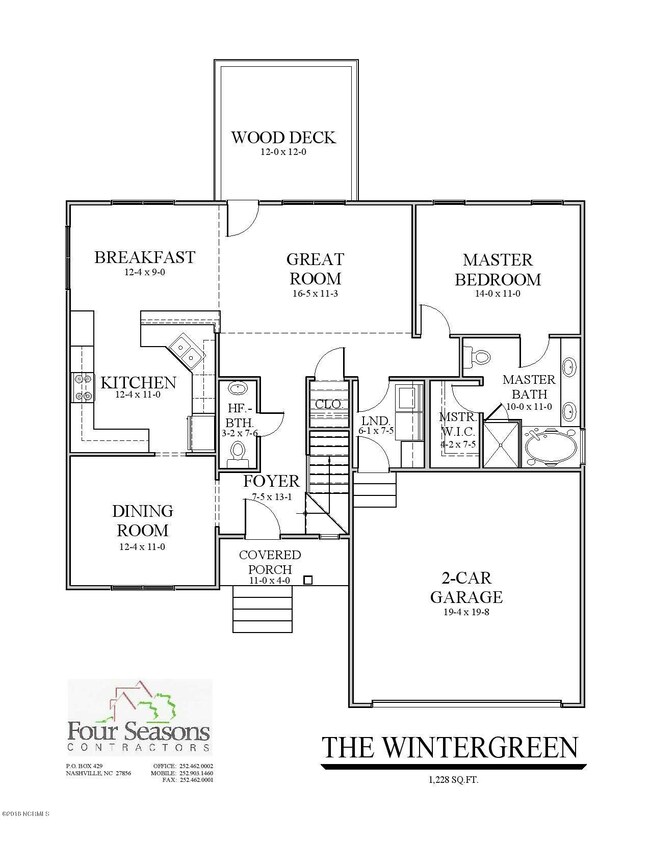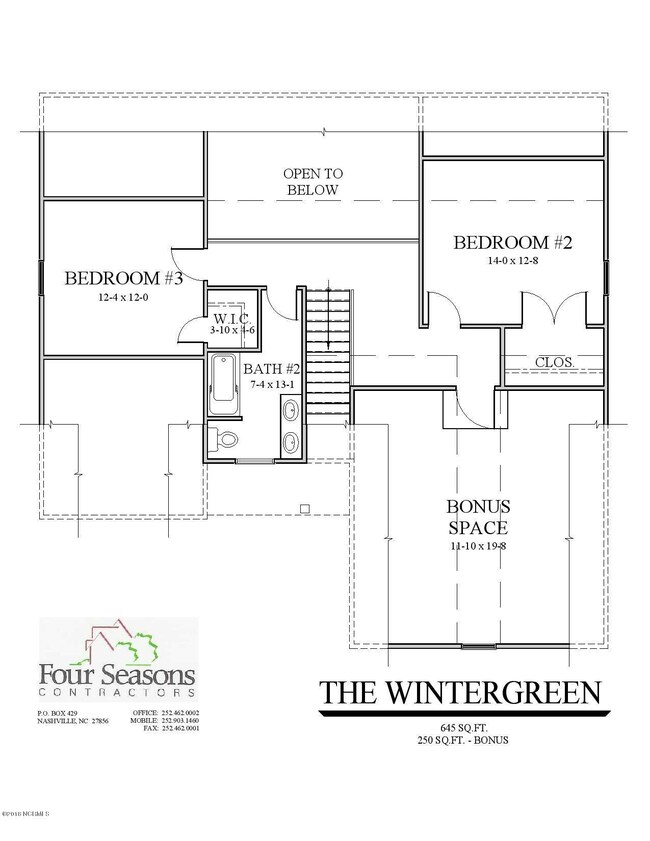
870 Live Oak Ln Nashville, NC 27856
Highlights
- Deck
- Main Floor Primary Bedroom
- Bonus Room
- Vaulted Ceiling
- Attic
- Great Room
About This Home
As of September 2018Wintergreen floor plan in Cypress Landing right near downtown Nashville. 3 bedrooms, 2.5 bathrooms, bonus room and formal dining room. Master suite is located on the first level w/ walk-in closet, master bathroom has a garden tub and tile bathroom. Granite kitchen counters, luxury vinyl plank flooring throughout living areas. 2123 sq. ft., one year limited builder's warranty.
Last Agent to Sell the Property
Four Seasons TEAM
Four Seasons Sales Listed on: 04/19/2018
Home Details
Home Type
- Single Family
Est. Annual Taxes
- $2,199
Year Built
- Built in 2018
Home Design
- Brick Exterior Construction
- Wood Frame Construction
- Architectural Shingle Roof
- Vinyl Siding
- Stick Built Home
Interior Spaces
- 2,123 Sq Ft Home
- 2-Story Property
- Vaulted Ceiling
- Ceiling Fan
- Thermal Windows
- Entrance Foyer
- Great Room
- Formal Dining Room
- Bonus Room
- Crawl Space
- Partially Finished Attic
Kitchen
- Breakfast Area or Nook
- Stove
- Built-In Microwave
- Dishwasher
Flooring
- Carpet
- Tile
- Vinyl Plank
Bedrooms and Bathrooms
- 3 Bedrooms
- Primary Bedroom on Main
- Walk-In Closet
- Walk-in Shower
Laundry
- Laundry Room
- Washer and Dryer Hookup
Home Security
- Home Security System
- Fire and Smoke Detector
Parking
- 2 Car Attached Garage
- Driveway
Outdoor Features
- Deck
- Covered patio or porch
Utilities
- Central Air
- Heat Pump System
- Programmable Thermostat
- Electric Water Heater
Additional Features
- Energy-Efficient Doors
- 0.48 Acre Lot
Community Details
- No Home Owners Association
- Cypress Landing Subdivision
Listing and Financial Details
- Tax Lot 7
- Assessor Parcel Number 3801-11-75-1378
Ownership History
Purchase Details
Purchase Details
Purchase Details
Home Financials for this Owner
Home Financials are based on the most recent Mortgage that was taken out on this home.Purchase Details
Purchase Details
Similar Homes in Nashville, NC
Home Values in the Area
Average Home Value in this Area
Purchase History
| Date | Type | Sale Price | Title Company |
|---|---|---|---|
| Quit Claim Deed | -- | -- | |
| Interfamily Deed Transfer | -- | None Available | |
| Warranty Deed | $229,000 | None Available | |
| Special Warranty Deed | $110,000 | None Available | |
| Trustee Deed | $317,460 | None Available |
Mortgage History
| Date | Status | Loan Amount | Loan Type |
|---|---|---|---|
| Previous Owner | $233,000 | New Conventional | |
| Previous Owner | $231,313 | New Conventional |
Property History
| Date | Event | Price | Change | Sq Ft Price |
|---|---|---|---|---|
| 07/14/2025 07/14/25 | Price Changed | $344,800 | -1.4% | $163 / Sq Ft |
| 06/21/2025 06/21/25 | For Sale | $349,800 | 0.0% | $165 / Sq Ft |
| 05/24/2025 05/24/25 | Pending | -- | -- | -- |
| 05/08/2025 05/08/25 | For Sale | $349,800 | +52.8% | $165 / Sq Ft |
| 09/07/2018 09/07/18 | Sold | $229,000 | 0.0% | $108 / Sq Ft |
| 04/19/2018 04/19/18 | Pending | -- | -- | -- |
| 04/19/2018 04/19/18 | For Sale | $229,000 | -- | $108 / Sq Ft |
Tax History Compared to Growth
Tax History
| Year | Tax Paid | Tax Assessment Tax Assessment Total Assessment is a certain percentage of the fair market value that is determined by local assessors to be the total taxable value of land and additions on the property. | Land | Improvement |
|---|---|---|---|---|
| 2024 | $2,199 | $232,930 | $35,990 | $196,940 |
| 2023 | $1,561 | $232,930 | $0 | $0 |
| 2022 | $1,561 | $232,930 | $35,990 | $196,940 |
| 2021 | $1,561 | $232,930 | $35,990 | $196,940 |
| 2020 | $1,561 | $232,930 | $35,990 | $196,940 |
| 2019 | $1,561 | $232,930 | $35,990 | $196,940 |
| 2018 | $241 | $35,990 | $0 | $0 |
| 2017 | $241 | $35,990 | $0 | $0 |
| 2015 | $241 | $35,990 | $0 | $0 |
| 2014 | $241 | $35,990 | $0 | $0 |
Agents Affiliated with this Home
-
Jen Dwyer

Seller's Agent in 2025
Jen Dwyer
WPI Realty LLC
(252) 888-7929
16 in this area
175 Total Sales
-
F
Seller's Agent in 2018
Four Seasons TEAM
Four Seasons Sales
-
J
Buyer's Agent in 2018
Jennifer Dwyer
WORLD PROPERTIES INTERNATIONAL DWYER & ASSOC.
Map
Source: Hive MLS
MLS Number: 100111691
APN: 3801-11-75-1378
- 1074 Womble Rd
- 414 Ash Lily Ct
- 899 Kelly Dr
- 1491 Pecan Dr Unit Model Home
- 511 Sweet Potato Ln Unit Lot 10
- 457 Sweet Potato Ln Unit Lot 13
- 473 Sweet Potato Ln Unit Lot 12
- 401 Sweet Potato Ln Unit Lot 15
- 1635 Pecan Dr Unit Lot 26
- 1590 Pecan Dr Unit Lot 45
- 1640 Pecan Dr Unit Lot 44
- 1667 Pecan Dr Unit Lot 25
- 1681 Pecan Dr Unit Lot 24
- 1737 Pecan Dr Unit Lot 21
- 1565 Pecan Dr Unit Lot 30
- 1547 Pecan Dr Unit Lot 31


