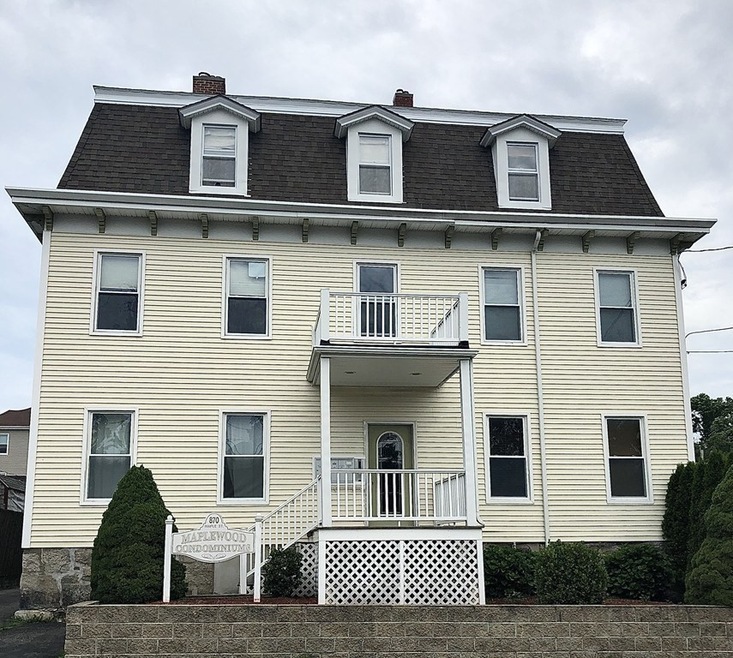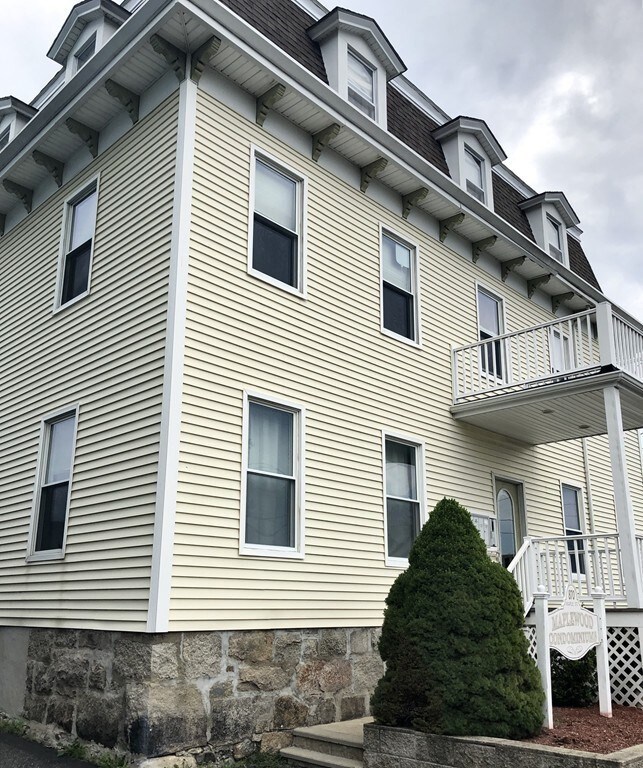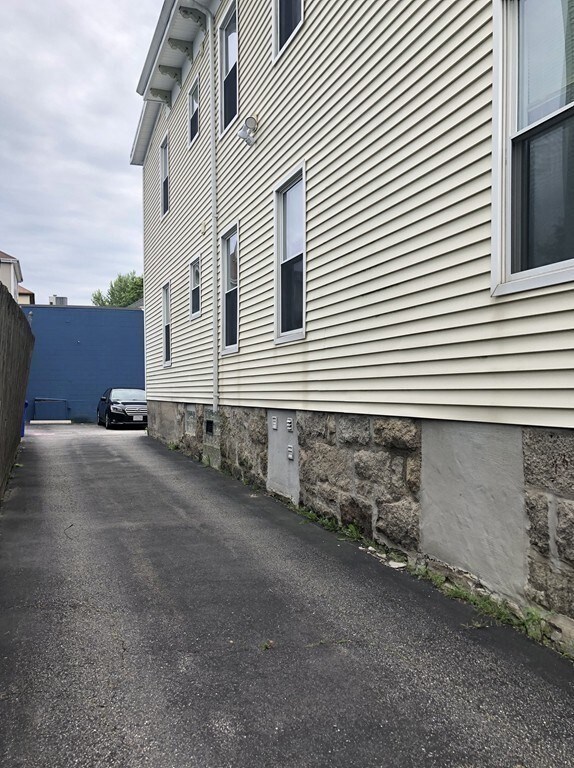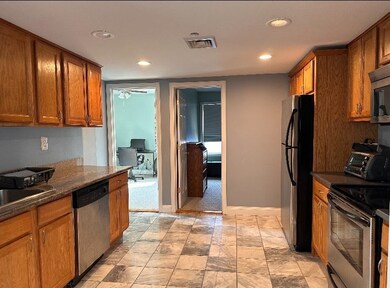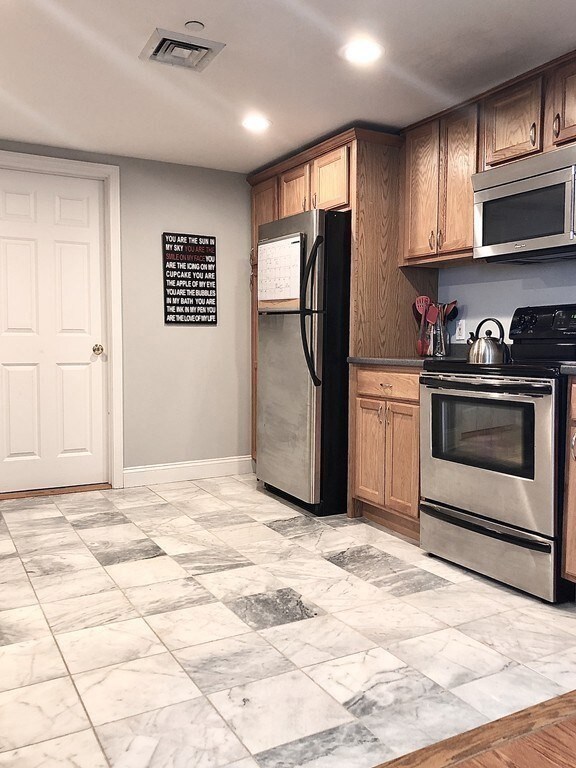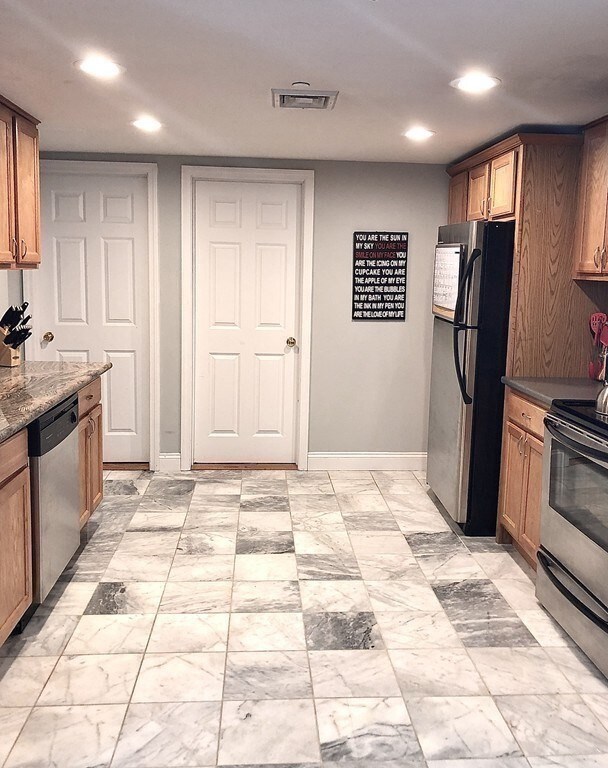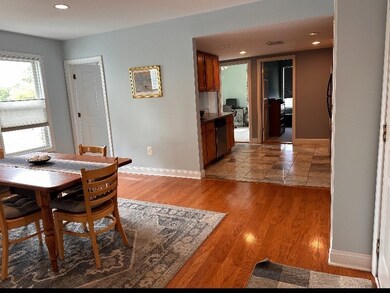
870 Maple St Unit 3 Fall River, MA 02720
Bank Street Neighborhood
2
Beds
1
Bath
998
Sq Ft
$189/mo
HOA Fee
Highlights
- Medical Services
- Corner Lot
- Shops
- Property is near public transit
- Park
- Forced Air Heating and Cooling System
About This Home
As of October 2024Welcome home to this cozy 2 bedroom condo in The Highland District! Nice kitchen offering granite coutertops and stainless steel appliances with hardwood floors throughout. Don't miss out on this move in ready home!
Property Details
Home Type
- Condominium
Est. Annual Taxes
- $2,406
Year Built
- Built in 1900
HOA Fees
- $189 Monthly HOA Fees
Home Design
- Garden Home
Interior Spaces
- 998 Sq Ft Home
- 1-Story Property
- Basement
Bedrooms and Bathrooms
- 2 Bedrooms
- 1 Full Bathroom
Parking
- 1 Car Parking Space
- Off-Street Parking
- Deeded Parking
- Assigned Parking
Location
- Property is near public transit
- Property is near schools
Schools
- Spencer Borden Elementary School
- Morton Middle School
- Bmc Durfee High School
Utilities
- Forced Air Heating and Cooling System
- 1 Cooling Zone
- 1 Heating Zone
- Heating System Uses Natural Gas
- 220 Volts
- 100 Amp Service
Listing and Financial Details
- Assessor Parcel Number M:0M06 B:0000 L:1003,4519267
Community Details
Overview
- Association fees include water, sewer, insurance, maintenance structure, ground maintenance, snow removal
- 4 Units
Amenities
- Medical Services
- Shops
- Community Storage Space
Recreation
- Park
Pet Policy
- No Pets Allowed
Ownership History
Date
Name
Owned For
Owner Type
Purchase Details
Listed on
Feb 4, 2020
Closed on
Apr 24, 2020
Sold by
Mcgowan Timothy J
Bought by
Mattos Evan
Seller's Agent
Carla Buchanan
Realty ONE Group Side By Side
Buyer's Agent
Kelly Lewis
Kelly Lewis Realty
List Price
$169,000
Sold Price
$160,000
Premium/Discount to List
-$9,000
-5.33%
Current Estimated Value
Home Financials for this Owner
Home Financials are based on the most recent Mortgage that was taken out on this home.
Estimated Appreciation
$118,123
Avg. Annual Appreciation
11.11%
Original Mortgage
$155,200
Interest Rate
3.3%
Mortgage Type
New Conventional
Purchase Details
Closed on
Oct 27, 2010
Sold by
Carvalho Lori A
Bought by
Mcgowan Timothy J
Home Financials for this Owner
Home Financials are based on the most recent Mortgage that was taken out on this home.
Original Mortgage
$118,400
Interest Rate
4.39%
Mortgage Type
Purchase Money Mortgage
Purchase Details
Closed on
Jan 14, 2005
Sold by
Hirl Christian and Hirl Renee
Bought by
Carvalho Lori A
Home Financials for this Owner
Home Financials are based on the most recent Mortgage that was taken out on this home.
Original Mortgage
$151,200
Interest Rate
5.81%
Mortgage Type
Purchase Money Mortgage
Similar Homes in Fall River, MA
Create a Home Valuation Report for This Property
The Home Valuation Report is an in-depth analysis detailing your home's value as well as a comparison with similar homes in the area
Home Values in the Area
Average Home Value in this Area
Purchase History
| Date | Type | Sale Price | Title Company |
|---|---|---|---|
| Condominium Deed | $160,000 | None Available | |
| Deed | $154,500 | -- | |
| Deed | $154,500 | -- | |
| Deed | $168,000 | -- | |
| Deed | $168,000 | -- |
Source: Public Records
Mortgage History
| Date | Status | Loan Amount | Loan Type |
|---|---|---|---|
| Open | $229,415 | Purchase Money Mortgage | |
| Closed | $229,415 | Purchase Money Mortgage | |
| Closed | $155,200 | New Conventional | |
| Previous Owner | $15,000 | Unknown | |
| Previous Owner | $118,400 | Purchase Money Mortgage | |
| Previous Owner | $151,200 | Purchase Money Mortgage |
Source: Public Records
Property History
| Date | Event | Price | Change | Sq Ft Price |
|---|---|---|---|---|
| 10/21/2024 10/21/24 | Sold | $269,900 | 0.0% | $270 / Sq Ft |
| 09/09/2024 09/09/24 | Pending | -- | -- | -- |
| 09/01/2024 09/01/24 | Price Changed | $269,900 | -1.8% | $270 / Sq Ft |
| 08/01/2024 08/01/24 | Price Changed | $274,900 | -1.8% | $275 / Sq Ft |
| 07/24/2024 07/24/24 | For Sale | $279,900 | +74.9% | $280 / Sq Ft |
| 04/24/2020 04/24/20 | Sold | $160,000 | -2.4% | $160 / Sq Ft |
| 03/08/2020 03/08/20 | Pending | -- | -- | -- |
| 02/16/2020 02/16/20 | Price Changed | $164,000 | -3.0% | $164 / Sq Ft |
| 02/04/2020 02/04/20 | For Sale | $169,000 | -- | $169 / Sq Ft |
Source: MLS Property Information Network (MLS PIN)
Tax History Compared to Growth
Tax History
| Year | Tax Paid | Tax Assessment Tax Assessment Total Assessment is a certain percentage of the fair market value that is determined by local assessors to be the total taxable value of land and additions on the property. | Land | Improvement |
|---|---|---|---|---|
| 2025 | $2,477 | $216,300 | $0 | $216,300 |
| 2024 | $2,406 | $209,400 | $0 | $209,400 |
| 2023 | $2,166 | $176,500 | $0 | $176,500 |
| 2022 | $2,062 | $163,400 | $0 | $163,400 |
| 2021 | $2,134 | $154,300 | $0 | $154,300 |
| 2020 | $2,110 | $146,000 | $0 | $146,000 |
| 2019 | $2,051 | $140,700 | $0 | $140,700 |
| 2018 | $2,019 | $138,100 | $0 | $138,100 |
| 2017 | $1,933 | $138,100 | $0 | $138,100 |
| 2016 | $1,829 | $134,200 | $0 | $134,200 |
| 2015 | $1,755 | $134,200 | $0 | $134,200 |
| 2014 | $1,819 | $144,600 | $0 | $144,600 |
Source: Public Records
Agents Affiliated with this Home
-
K
Seller's Agent in 2024
Kelly Lewis
Kelly Lewis Realty
-
S
Buyer's Agent in 2024
Susan Teixeira
Marble House Realty, Inc.
-
C
Seller's Agent in 2020
Carla Buchanan
Realty ONE Group Side By Side
Map
Source: MLS Property Information Network (MLS PIN)
MLS Number: 73269028
APN: FALL-000006M-000000-001003
Nearby Homes
