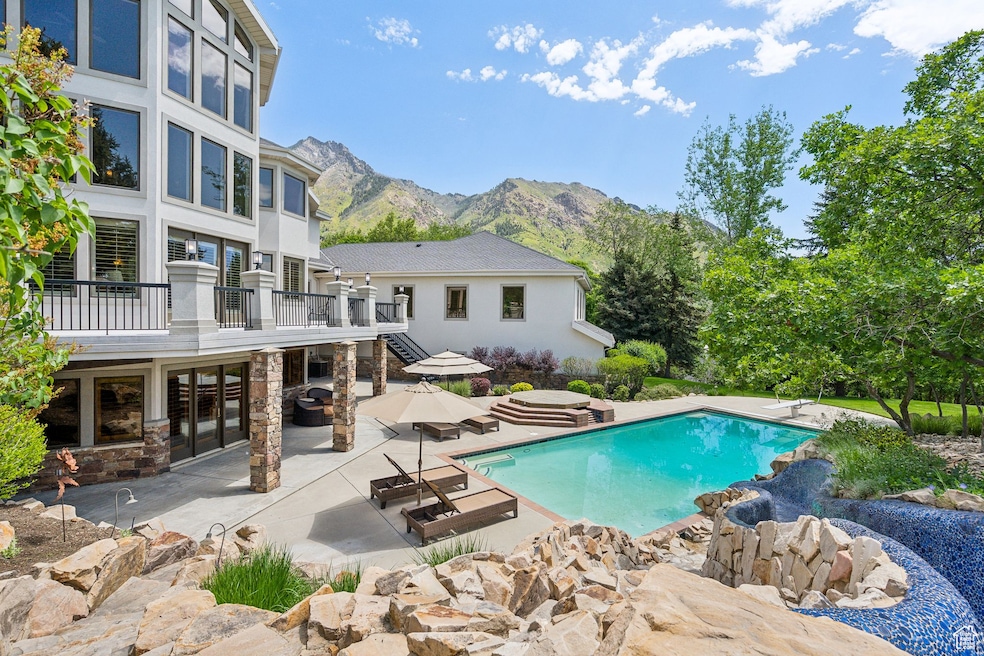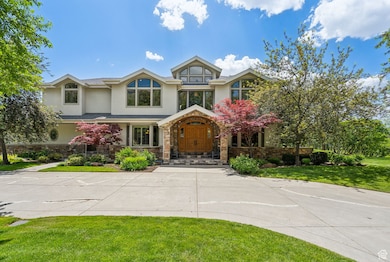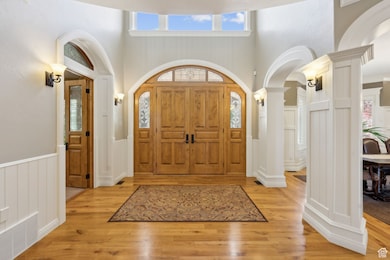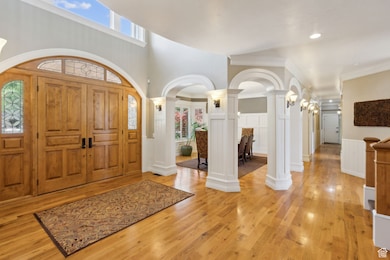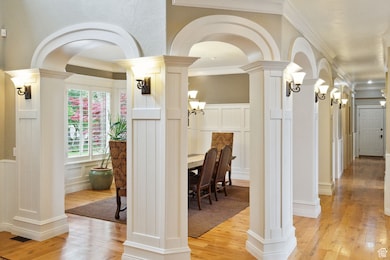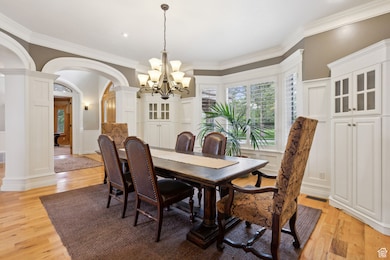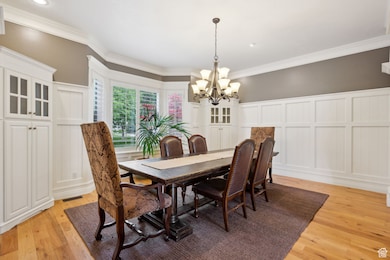870 Quail Hollow Cir Alpine, UT 84004
Estimated payment $18,238/month
Highlights
- Pool and Spa
- Waterfall on Lot
- 2.16 Acre Lot
- Alpine School Rated A-
- Lake View
- Fruit Trees
About This Home
PRIVACY, PRESTIGE, and PANORAMIC VIEWS. Set at the end of a quiet cul-de-sac on 2.16 acres, this Alpine estate offers seclusion, panoramic Wasatch views, and year-round amenities right at home. The grounds live like a personal park with a resort-style pool, expansive patios, mature landscaping, and room to roam. Inside, generous living and dining areas flow effortlessly outdoors, with natural light and mountain vistas at every turn. A rare amenity, the full-height indoor sport court keeps the action going in every season. Flexible rooms adapt to today's lifestyles-office, fitness, media, or guest spaces-while the acreage leaves room to grow. Just steps from Lambert Park's extensive hiking and biking trails, yet minutes from Alpine's schools, shops, and commuter routes, this residence delivers the perfect balance of retreat and convenience. Built by Magleby and once home to baseball legend Dale Murphy, it pairs craftsmanship and cachet with an unrivaled Alpine setting. Shown by appointment.
Listing Agent
D. Minnick
Real Broker, LLC License #10804101 Listed on: 05/30/2025
Home Details
Home Type
- Single Family
Est. Annual Taxes
- $13,290
Year Built
- Built in 1996
Lot Details
- 2.16 Acre Lot
- Cul-De-Sac
- Landscaped
- Secluded Lot
- Sloped Lot
- Sprinkler System
- Fruit Trees
- Mature Trees
- Wooded Lot
- Property is zoned Single-Family
Parking
- 3 Car Attached Garage
- 5 Open Parking Spaces
Property Views
- Lake
- Mountain
- Valley
Home Design
- Pitched Roof
- Stone Siding
- Stucco
Interior Spaces
- 12,950 Sq Ft Home
- 3-Story Property
- Central Vacuum
- Vaulted Ceiling
- 3 Fireplaces
- Double Pane Windows
- Plantation Shutters
- Stained Glass
- Entrance Foyer
- Great Room
- Den
- Home Security System
Kitchen
- Walk-In Pantry
- Built-In Double Oven
- Gas Range
- Free-Standing Range
- Range Hood
- Microwave
- Freezer
- Granite Countertops
- Trash Compactor
- Instant Hot Water
Flooring
- Wood
- Carpet
- Tile
Bedrooms and Bathrooms
- 8 Bedrooms
- Walk-In Closet
- Hydromassage or Jetted Bathtub
- Bathtub With Separate Shower Stall
Laundry
- Dryer
- Washer
Basement
- Walk-Out Basement
- Basement Fills Entire Space Under The House
- Exterior Basement Entry
- Natural lighting in basement
Pool
- Pool and Spa
- In Ground Pool
Outdoor Features
- Covered Patio or Porch
- Waterfall on Lot
Schools
- Alpine Elementary School
- Timberline Middle School
- Lone Peak High School
Utilities
- Forced Air Heating and Cooling System
- Heat Pump System
- Natural Gas Connected
Community Details
- No Home Owners Association
- Oak Knoll Subdivision
Listing and Financial Details
- Assessor Parcel Number 48-185-0003
Map
Home Values in the Area
Average Home Value in this Area
Tax History
| Year | Tax Paid | Tax Assessment Tax Assessment Total Assessment is a certain percentage of the fair market value that is determined by local assessors to be the total taxable value of land and additions on the property. | Land | Improvement |
|---|---|---|---|---|
| 2025 | $14,264 | $1,687,270 | $1,139,700 | $1,724,500 |
| 2024 | $13,291 | $1,662,490 | $0 | $0 |
| 2023 | $13,291 | $1,662,990 | $0 | $0 |
| 2022 | $14,071 | $2,924,200 | $1,034,400 | $1,889,800 |
| 2021 | $11,594 | $2,079,800 | $710,400 | $1,369,400 |
| 2020 | $11,392 | $2,010,000 | $640,600 | $1,369,400 |
| 2019 | $9,730 | $1,781,800 | $640,600 | $1,141,200 |
| 2018 | $9,215 | $1,661,200 | $555,600 | $1,105,600 |
| 2017 | $8,688 | $880,980 | $0 | $0 |
| 2016 | $8,539 | $807,280 | $0 | $0 |
| 2015 | $8,087 | $723,240 | $0 | $0 |
| 2014 | $7,511 | $664,500 | $0 | $0 |
Property History
| Date | Event | Price | List to Sale | Price per Sq Ft |
|---|---|---|---|---|
| 09/20/2025 09/20/25 | For Sale | $3,250,000 | 0.0% | $251 / Sq Ft |
| 09/20/2025 09/20/25 | Price Changed | $3,250,000 | -5.8% | $251 / Sq Ft |
| 08/14/2025 08/14/25 | Price Changed | $3,450,000 | -6.8% | $266 / Sq Ft |
| 06/24/2025 06/24/25 | Price Changed | $3,700,000 | -5.1% | $286 / Sq Ft |
| 05/31/2025 05/31/25 | Pending | -- | -- | -- |
| 05/30/2025 05/30/25 | For Sale | $3,897,000 | -- | $301 / Sq Ft |
Purchase History
| Date | Type | Sale Price | Title Company |
|---|---|---|---|
| Warranty Deed | -- | Beehive Title Insurance Age | |
| Interfamily Deed Transfer | -- | Sundance Title Insurance Ag | |
| Warranty Deed | -- | Select Title Insurance Agen | |
| Interfamily Deed Transfer | -- | Select Title Insurance Agen | |
| Interfamily Deed Transfer | -- | -- | |
| Interfamily Deed Transfer | -- | First American Title Co |
Mortgage History
| Date | Status | Loan Amount | Loan Type |
|---|---|---|---|
| Previous Owner | $379,900 | Credit Line Revolving | |
| Previous Owner | $1,425,000 | New Conventional | |
| Previous Owner | $921,000 | No Value Available |
Source: UtahRealEstate.com
MLS Number: 2088398
APN: 48-185-0003
- 653 Hampton Ct
- 667 E 770 N
- 1131 E Fox Meadow Ln Unit 5
- 1116 Birch Cir
- 19 N Lone Peak Dr
- 475 Grove Dr
- 12 E !Dnp! Test Listing Blvd
- 659 E Pioneer Rd
- 1249 E Pioneer Rd
- 381 E Watkins Cir Unit 28
- 1450 E Golden Eagle Dr Unit 10
- 382 E Heritage Hills Dr
- 1063 E Alpine Dr
- 546 River Meadow Dr
- 35 Sledhill Cir Unit 2
- 76 N Bald Mountain Dr
- 287 E Heritage Hills Dr
- Finale Plan at The Ridge at Alpine
- Harvard Plan at The Ridge at Alpine
- Timpani Plan at The Ridge at Alpine
- 87 Glacier Lily Dr Unit Basement Apartment
- 10766 N Cypress
- 4049 W Cimarron
- 10567 N Sugarloaf Dr
- 2142 E Brookings Dr
- 10078 N Loblobby Ln
- 4942 Gallatin Way
- 14788 S Castle End Cove
- 6225 W 10050 N
- 1795 E Walnut Grove Dr
- 14848 S Seven Oaks Ln
- 14902 S Saddle Leaf Ct
- 2884 N 675 E
- 3601 N Mountain View Rd
- 946 Shadow Brk Ln
- 1197 E Wild Tree Cir
- 13043 Mountain Crest Cir Unit ID1249906P
- 339 W 2450 N
- 4200 N Seasons View Dr
- 1400 W Morning Vista Rd
