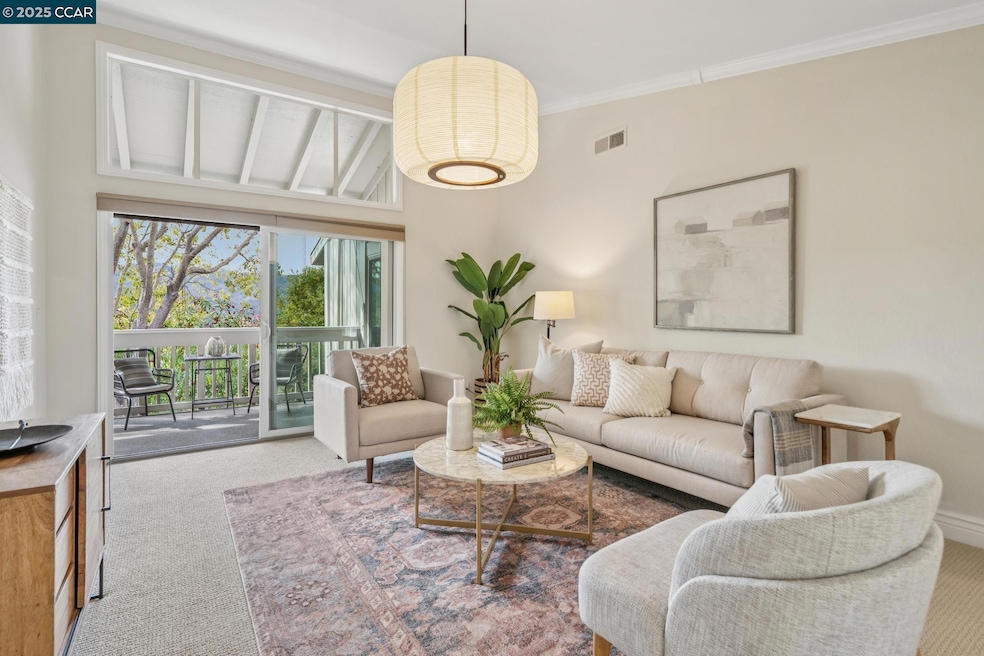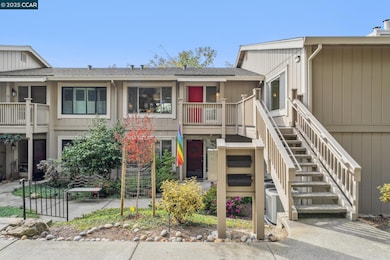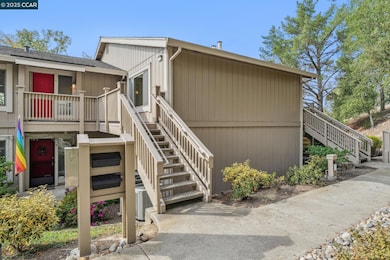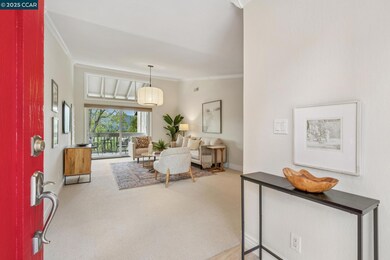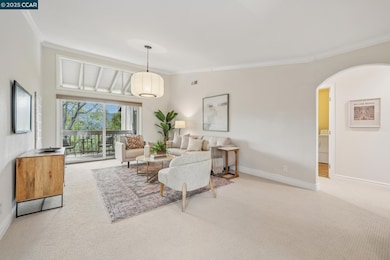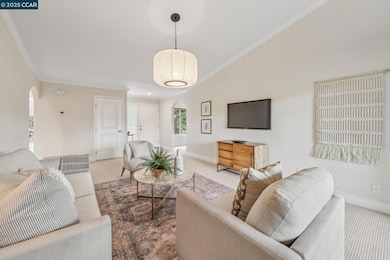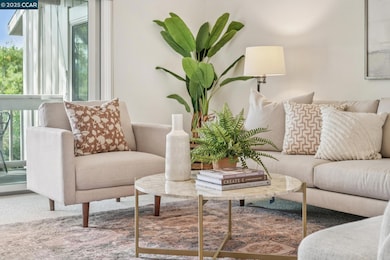870 Terra California Dr Unit 5 Walnut Creek, CA 94595
Rossmoor NeighborhoodEstimated payment $5,738/month
Highlights
- Golf Course Community
- Fitness Center
- View of Trees or Woods
- Parkmead Elementary School Rated A
- Gated Community
- Updated Kitchen
About This Home
Elevated living in one of Rossmoor’s most desirable locations! Beautifully renovated upper-level Sierra model -2BD 2BA 1,401sq. Ideally located near the heart of the Rossmoor community. The open kitchen features Taj Mahal Quartzite countertops, stainless steel appliances, recessed lighting, a breakfast bar, new sink and refrigerator, and new luxury vinyl plank flooring. Vaulted ceilings and expansive windows fill the home with natural light creating a bright, airy ambiance throughout the living and dining areas. Enjoy beautiful vistas that bring the outdoors in from the kitchen, living room, dining room and primary bedroom. A private deck spans the length of the home and has access from the kitchen, living room and primary bedroom—perfect for relaxing or entertaining amid tranquil, tree-filled surroundings. Spacious primary suite offers pretty western views, custom window coverings, dual vanities, updated fixtures, and two closets. Generous secondary bedroom with room for bed and desk/office space. Guest bathroom w/ a walk-in shower and updated finishes. Additional highlights include new paint and carpet throughout, in-unit laundry, ample storage, assigned carport, and guest parking. Amazing blend of comfort and convenience in a thriving 55+ community with world class amenities.
Open House Schedule
-
Sunday, November 23, 20251:00 to 4:00 pm11/23/2025 1:00:00 PM +00:0011/23/2025 4:00:00 PM +00:00Elevated living in one of Rossmoor’s most desirable locations! Beautifully renovated upper-level Sierra model (2BD 2BA 1,401sq) ideally located near the heart of the Rossmoor community. Open kitchen features Taj Mahal Quartzite countertops, stainless steel appliances, recessed lighting, a breakfast bar, new sink and refrigerator, and new luxury vinyl plank flooring. Vaulted ceilings and expansive windows fill the home with natural light creating a bright, airy ambiance throughout the living and dining areas. Beautiful vistas that bring the outdoors in from the kitchen, living room, dining room and primary bedroom. Spacious primary suite offers pretty western views, custom window coverings, dual vanities, updated fixtures, and two closets. Generous secondary bedroom with room for bed and desk/office space. Additional highlights include new paint and carpet throughout, in-unit laundry, ample storage, carport. Amazing blend of comfort and convenience in a thriving 55+ community with world class amenities.Add to Calendar
Property Details
Home Type
- Condominium
Est. Annual Taxes
- $3,653
Year Built
- Built in 1974
HOA Fees
- $1,350 Monthly HOA Fees
Property Views
- Woods
- Trees
- Hills
Home Design
- Contemporary Architecture
- Composition Shingle Roof
- Wood Siding
Interior Spaces
- 1-Story Property
- Security Gate
Kitchen
- Updated Kitchen
- Breakfast Bar
- Self-Cleaning Oven
- Electric Cooktop
- Free-Standing Range
- Microwave
- Dishwasher
Flooring
- Carpet
- Vinyl
Bedrooms and Bathrooms
- 2 Bedrooms
- 2 Full Bathrooms
Laundry
- Dryer
- Washer
Parking
- Carport
- Guest Parking
Utilities
- Forced Air Heating and Cooling System
- Heat Pump System
- Cable TV Available
Additional Features
- Zero Lot Line
- Property is near a golf course
Listing and Financial Details
- Assessor Parcel Number 1862120050
Community Details
Overview
- Association fees include cable TV, common area maintenance, exterior maintenance, reserves, security/gate fee, trash, water/sewer, organized activities
- Walnut Creek Mutual No. 39 Association, Phone Number (925) 988-7774
- Rossmoor Subdivision, Sierra Floorplan
- Greenbelt
Amenities
- Picnic Area
- Clubhouse
- Planned Social Activities
Recreation
- Golf Course Community
- Tennis Courts
- Recreation Facilities
- Fitness Center
- Community Pool
- Putting Green
- Trails
Pet Policy
- Pets Allowed with Restrictions
Security
- Gated Community
Map
Home Values in the Area
Average Home Value in this Area
Tax History
| Year | Tax Paid | Tax Assessment Tax Assessment Total Assessment is a certain percentage of the fair market value that is determined by local assessors to be the total taxable value of land and additions on the property. | Land | Improvement |
|---|---|---|---|---|
| 2025 | $3,653 | $244,839 | $93,095 | $151,744 |
| 2024 | $3,565 | $240,039 | $91,270 | $148,769 |
| 2023 | $3,565 | $235,333 | $89,481 | $145,852 |
| 2022 | $3,537 | $230,720 | $87,727 | $142,993 |
| 2021 | $3,440 | $226,197 | $86,007 | $140,190 |
| 2019 | $3,340 | $219,490 | $83,457 | $136,033 |
| 2018 | $3,242 | $215,187 | $81,821 | $133,366 |
| 2017 | $3,167 | $210,968 | $80,217 | $130,751 |
| 2016 | $3,092 | $206,833 | $78,645 | $128,188 |
| 2015 | $3,020 | $203,727 | $77,464 | $126,263 |
| 2014 | $2,975 | $199,737 | $75,947 | $123,790 |
Property History
| Date | Event | Price | List to Sale | Price per Sq Ft |
|---|---|---|---|---|
| 11/17/2025 11/17/25 | For Sale | $775,000 | -- | $553 / Sq Ft |
Purchase History
| Date | Type | Sale Price | Title Company |
|---|---|---|---|
| Deed | -- | None Listed On Document | |
| Grant Deed | $422,000 | Old Republic Title Company | |
| Interfamily Deed Transfer | -- | Old Republic Title Company | |
| Grant Deed | $206,000 | Old Republic Title Company | |
| Interfamily Deed Transfer | -- | None Available |
Source: Contra Costa Association of REALTORS®
MLS Number: 41117605
APN: 186-212-005-0
- 2666 Saklan Indian Dr Unit 2
- 2658 Saklan Indian Dr Unit 3
- 2633 Saklan Indian Dr Unit 1
- 2633 Saklan Indian Dr Unit 4
- 711 Terra California Dr Unit 4
- 703 Terra California Dr Unit 6
- 925 Terra California Dr Unit 1
- 975 Terra California Dr Unit 2
- 900 Terra California Dr Unit 2
- 618 Terra California Dr Unit 3
- 2175 Cactus Ct Unit 3
- 600 Terra California Dr Unit 4
- 3050 Rossmoor Pkwy Unit 1
- 1132 Running Springs Rd Unit 11
- 1132 Running Springs Rd Unit 10
- 1116 Running Springs Rd Unit 2
- 2900 Tice Creek Dr Unit 8
- 3108 Rossmoor Pkwy Unit 2
- 59a Saddle Rd
- 1209 Running Springs Rd Unit 3
- 1132 Running Springs Rd Unit 11
- 20 Oak Crest Ln
- 2017 Pine Knoll Dr Unit 4
- 111 Sequoia Ave
- 1910 Skycrest Dr Unit 5
- 1357 Creekside Dr
- 1310 Creekside Dr Unit 303
- 1390 Creekside Dr
- 1459 Creekside Dr
- 1501 Skycrest Dr Unit 2
- 2061 Vanderslice Ave
- 1470 Creekside Dr Unit 12
- 1450 Creekside Dr
- 20 Boulevard Ct Unit B
- 1776 Bothelo Dr
- 140 Flora Ave
- 1310-1330 Alma Ave
- 1195 Saranap Ave
- 3254 Sweet Dr
- 1180 Saranap Ave
