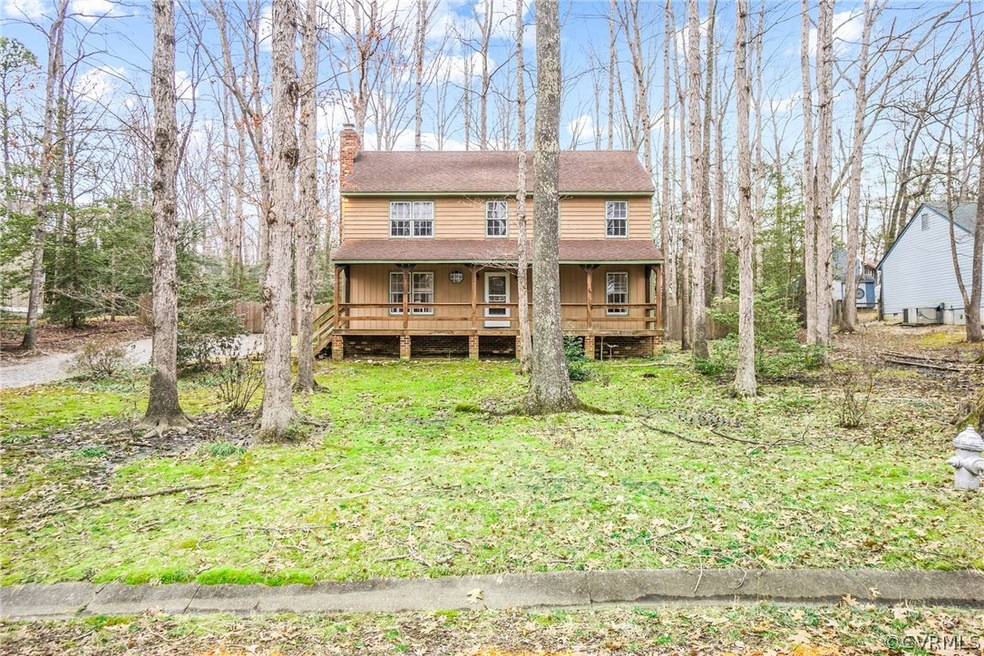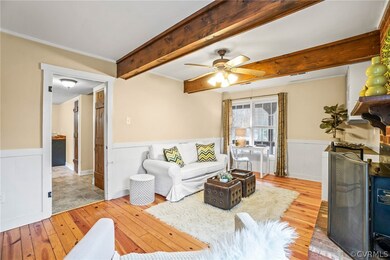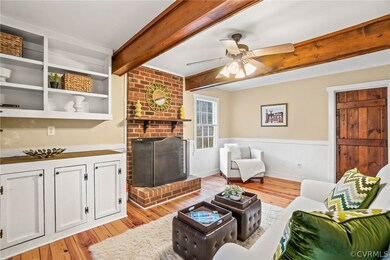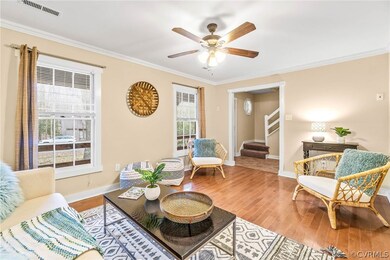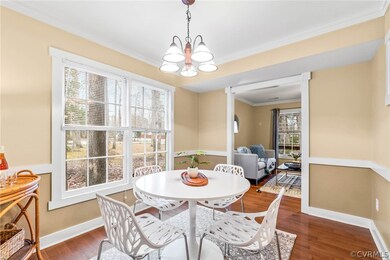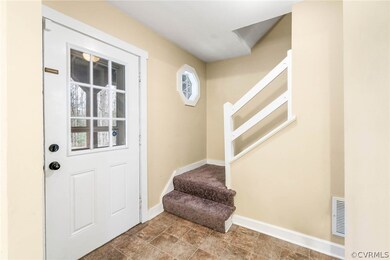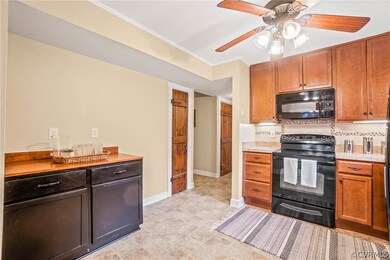
8700 Claypool Rd North Chesterfield, VA 23236
South Richmond NeighborhoodHighlights
- Colonial Architecture
- Separate Formal Living Room
- Front Porch
- Wood Flooring
- Beamed Ceilings
- Built-In Features
About This Home
As of April 2021Cozy rustic details will make you fall in love with this two-story home located on .41 acre lot with plenty of privacy. Super-convenient location only a 15-minute drive to downtown. First floor features spacious living room and dining room with hardwood floors. The kitchen was renovated in 2015 with new cabinetry and countertop. The charming family room has beautiful exposed wood beams, wood-burning fireplace, craftsman trim and pine floors. The home features barn-style doors throughout. Upstairs features four bedrooms all with brand-new neutral carpet. The primary bedroom has a spacious walk-in closet and an updated en-suite bath. While the other three bedrooms have roomy closets and plenty of space to unwind. Roof was replaced in 2009. The private, fenced-in backyard has a storage shed and plenty of room. There is so little inventory in this price range, make sure you move fast and make this rustic charmer yours!
Last Agent to Sell the Property
Samson Properties License #0225186166 Listed on: 02/25/2021

Home Details
Home Type
- Single Family
Est. Annual Taxes
- $1,910
Year Built
- Built in 1978
Lot Details
- 0.42 Acre Lot
- Privacy Fence
- Back Yard Fenced
- Zoning described as R7
Home Design
- Colonial Architecture
- Frame Construction
- Composition Roof
- Cedar
Interior Spaces
- 1,824 Sq Ft Home
- 2-Story Property
- Built-In Features
- Bookcases
- Beamed Ceilings
- Ceiling Fan
- Wood Burning Fireplace
- Fireplace Features Masonry
- Separate Formal Living Room
- Crawl Space
Kitchen
- Electric Cooktop
- Stove
- Microwave
- Dishwasher
Flooring
- Wood
- Partially Carpeted
- Vinyl
Bedrooms and Bathrooms
- 4 Bedrooms
- En-Suite Primary Bedroom
- Walk-In Closet
Parking
- No Garage
- Off-Street Parking
Outdoor Features
- Shed
- Front Porch
Schools
- Reams Elementary School
- Providence Middle School
- Monacan High School
Utilities
- Central Air
- Heat Pump System
- Water Heater
Community Details
- Scottingham Subdivision
Listing and Financial Details
- Tax Lot 17
- Assessor Parcel Number 756-70-20-65-600-000
Ownership History
Purchase Details
Home Financials for this Owner
Home Financials are based on the most recent Mortgage that was taken out on this home.Purchase Details
Home Financials for this Owner
Home Financials are based on the most recent Mortgage that was taken out on this home.Purchase Details
Home Financials for this Owner
Home Financials are based on the most recent Mortgage that was taken out on this home.Purchase Details
Home Financials for this Owner
Home Financials are based on the most recent Mortgage that was taken out on this home.Purchase Details
Home Financials for this Owner
Home Financials are based on the most recent Mortgage that was taken out on this home.Similar Homes in the area
Home Values in the Area
Average Home Value in this Area
Purchase History
| Date | Type | Sale Price | Title Company |
|---|---|---|---|
| Warranty Deed | $281,000 | Attorney | |
| Warranty Deed | $189,000 | -- | |
| Warranty Deed | $153,500 | -- | |
| Warranty Deed | $119,900 | -- | |
| Warranty Deed | $100,000 | -- |
Mortgage History
| Date | Status | Loan Amount | Loan Type |
|---|---|---|---|
| Open | $257,050 | New Conventional | |
| Previous Owner | $7,191 | Credit Line Revolving | |
| Previous Owner | $179,550 | New Conventional | |
| Previous Owner | $5,372 | New Conventional | |
| Previous Owner | $149,608 | FHA | |
| Previous Owner | $62,000 | New Conventional | |
| Previous Owner | $102,948 | VA |
Property History
| Date | Event | Price | Change | Sq Ft Price |
|---|---|---|---|---|
| 04/08/2021 04/08/21 | Sold | $281,000 | +10.2% | $154 / Sq Ft |
| 03/02/2021 03/02/21 | Pending | -- | -- | -- |
| 02/25/2021 02/25/21 | For Sale | $255,000 | +34.9% | $140 / Sq Ft |
| 02/25/2015 02/25/15 | Sold | $189,000 | 0.0% | $104 / Sq Ft |
| 01/13/2015 01/13/15 | Pending | -- | -- | -- |
| 12/12/2014 12/12/14 | For Sale | $189,000 | -- | $104 / Sq Ft |
Tax History Compared to Growth
Tax History
| Year | Tax Paid | Tax Assessment Tax Assessment Total Assessment is a certain percentage of the fair market value that is determined by local assessors to be the total taxable value of land and additions on the property. | Land | Improvement |
|---|---|---|---|---|
| 2025 | $3,013 | $335,700 | $69,000 | $266,700 |
| 2024 | $3,013 | $314,300 | $64,000 | $250,300 |
| 2023 | $2,581 | $283,600 | $62,000 | $221,600 |
| 2022 | $2,533 | $275,300 | $57,000 | $218,300 |
| 2021 | $2,214 | $228,300 | $52,000 | $176,300 |
| 2020 | $1,999 | $210,400 | $49,000 | $161,400 |
| 2019 | $1,910 | $201,100 | $47,000 | $154,100 |
| 2018 | $1,801 | $192,000 | $47,000 | $145,000 |
| 2017 | $1,728 | $174,800 | $47,000 | $127,800 |
| 2016 | $1,744 | $181,700 | $47,000 | $134,700 |
| 2015 | $1,617 | $165,800 | $45,000 | $120,800 |
| 2014 | $1,613 | $165,400 | $45,000 | $120,400 |
Agents Affiliated with this Home
-
Sarah Jarvis

Seller's Agent in 2021
Sarah Jarvis
Samson Properties
(804) 356-4700
5 in this area
153 Total Sales
-
Molly Jarvis

Seller Co-Listing Agent in 2021
Molly Jarvis
Samson Properties
(804) 357-7230
5 in this area
120 Total Sales
-
Harris Lazarus

Buyer's Agent in 2021
Harris Lazarus
River Fox Realty LLC
(804) 387-6425
1 in this area
48 Total Sales
-
Jenni Jennings

Seller's Agent in 2015
Jenni Jennings
Real Broker LLC
(804) 247-2568
79 Total Sales
Map
Source: Central Virginia Regional MLS
MLS Number: 2105085
APN: 756-70-20-65-600-000
- 8431 Scottingham Dr
- 8512 Scottingham Ct
- 8418 Scottingham Ct
- 510 Jade Rd
- 1205 Providence Knoll Dr
- 9209 Groomfield Rd
- 110 Carbe Ct
- 1412 Pritchard Terrace
- 8105 Tillers Ridge Ct
- 8812 Bethany Creek Ave
- 1342 Bethany Creek Ave
- 225 Philray Rd
- 9120 Pepperidge Rd
- 8743 Bethany Creek Ave
- 8612 Bethany Creek Ave
- 8843 Providence Knoll Mews
- 1237 Elmart Ln
- 225 S Arch Rd
- 7925 Clovertree Ct
- 1441 Elmart Ln
