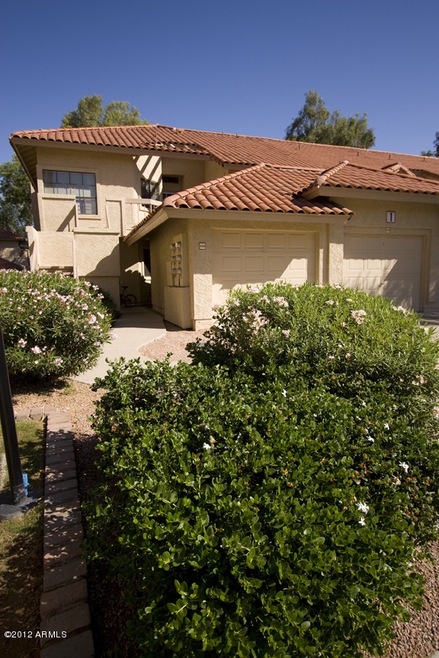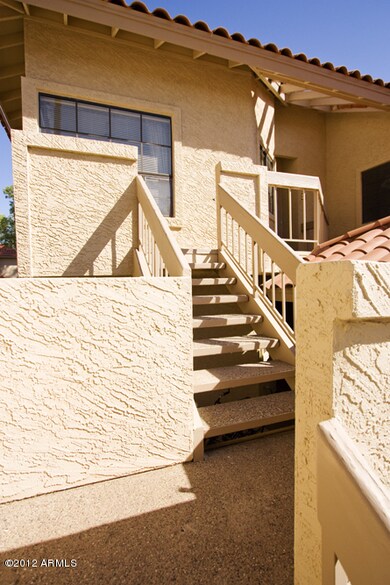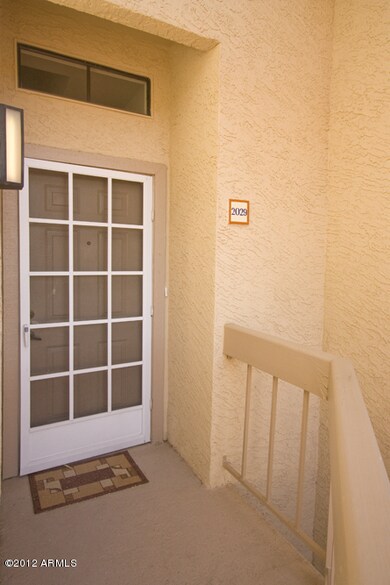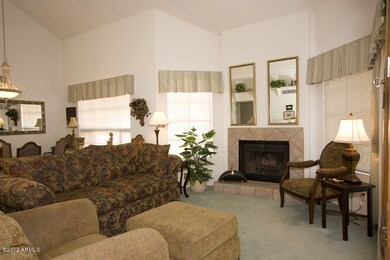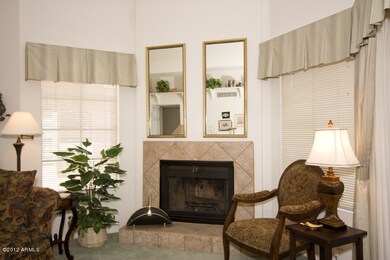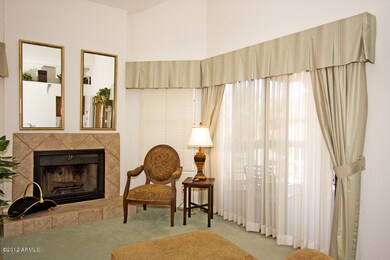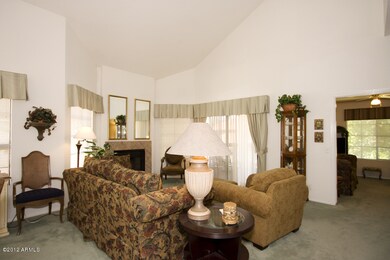
8700 E Mountain View Rd Unit 2029 Scottsdale, AZ 85258
McCormick Ranch NeighborhoodHighlights
- Mountain View
- Vaulted Ceiling
- Spanish Architecture
- Cochise Elementary School Rated A
- Wood Flooring
- Great Room
About This Home
As of July 2025Fantastic buy. Popular 2 bedroom plus den with soaring vaulted ceilings, large balcony overlooking pretty green space. Function floor plan has dining room, eat-in kitchen, fireplace in LR. Awesome location, beautiful complex with lush green areas, club house, community heated pool & spa. Detached 1 car garage with some additional storage. Priced right!
Last Agent to Sell the Property
RE/MAX Excalibur License #SA556000000 Listed on: 06/04/2012

Last Buyer's Agent
Sherry Jabour
HomeSmart License #SA505981000
Townhouse Details
Home Type
- Townhome
Est. Annual Taxes
- $1,129
Year Built
- Built in 1985
Home Design
- Spanish Architecture
- Wood Frame Construction
- Tile Roof
- Concrete Roof
- Stucco
Interior Spaces
- 1,342 Sq Ft Home
- Wet Bar
- Vaulted Ceiling
- Great Room
- Living Room with Fireplace
- Formal Dining Room
- Mountain Views
Kitchen
- Eat-In Kitchen
- Electric Oven or Range
- <<builtInMicrowave>>
- Dishwasher
- Disposal
Flooring
- Wood
- Carpet
- Tile
Bedrooms and Bathrooms
- 2 Bedrooms
- Split Bedroom Floorplan
- Primary Bathroom is a Full Bathroom
- Dual Vanity Sinks in Primary Bathroom
- Separate Shower in Primary Bathroom
Laundry
- Laundry in unit
- Dryer
- Washer
Parking
- 1 Car Garage
- Garage Door Opener
Outdoor Features
- Balcony
- Covered patio or porch
Schools
- Cochise Elementary School
- Cocopah Middle School
- Chaparral High School
Utilities
- Refrigerated Cooling System
- Zoned Heating
- High Speed Internet
- Cable TV Available
Additional Features
- No Interior Steps
- North or South Exposure
Community Details
Overview
- $1,231 per year Dock Fee
- Association fees include blanket insurance policy, common area maintenance, exterior maintenance of unit, front yard maint, garbage collection, roof repair, roof replacement, sewer, water
- Mccormick Ranch Association
- Sun Canyon HOA, Phone Number (480) 941-1077
- Located in the Sun Canyon master-planned community
- Built by Grupe
Amenities
- Common Area
Recreation
- Heated Community Pool
- Community Spa
Ownership History
Purchase Details
Home Financials for this Owner
Home Financials are based on the most recent Mortgage that was taken out on this home.Purchase Details
Home Financials for this Owner
Home Financials are based on the most recent Mortgage that was taken out on this home.Similar Homes in Scottsdale, AZ
Home Values in the Area
Average Home Value in this Area
Purchase History
| Date | Type | Sale Price | Title Company |
|---|---|---|---|
| Warranty Deed | $270,000 | First American Title Ins Co | |
| Cash Sale Deed | $175,000 | First American Title Ins Co |
Mortgage History
| Date | Status | Loan Amount | Loan Type |
|---|---|---|---|
| Open | $216,000 | New Conventional | |
| Closed | $216,000 | New Conventional | |
| Previous Owner | $84,000 | New Conventional | |
| Previous Owner | $182,000 | Credit Line Revolving |
Property History
| Date | Event | Price | Change | Sq Ft Price |
|---|---|---|---|---|
| 07/14/2025 07/14/25 | Sold | $455,000 | -0.7% | $339 / Sq Ft |
| 06/16/2025 06/16/25 | Pending | -- | -- | -- |
| 06/13/2025 06/13/25 | Price Changed | $458,000 | -4.2% | $341 / Sq Ft |
| 06/05/2025 06/05/25 | Price Changed | $478,000 | -2.4% | $356 / Sq Ft |
| 05/22/2025 05/22/25 | For Sale | $490,000 | +81.5% | $365 / Sq Ft |
| 12/06/2016 12/06/16 | Sold | $270,000 | -1.8% | $201 / Sq Ft |
| 10/13/2016 10/13/16 | For Sale | $274,900 | +57.1% | $205 / Sq Ft |
| 07/11/2012 07/11/12 | Sold | $175,000 | -2.2% | $130 / Sq Ft |
| 06/06/2012 06/06/12 | Pending | -- | -- | -- |
| 06/04/2012 06/04/12 | For Sale | $179,000 | -- | $133 / Sq Ft |
Tax History Compared to Growth
Tax History
| Year | Tax Paid | Tax Assessment Tax Assessment Total Assessment is a certain percentage of the fair market value that is determined by local assessors to be the total taxable value of land and additions on the property. | Land | Improvement |
|---|---|---|---|---|
| 2025 | $1,129 | $19,778 | -- | -- |
| 2024 | $1,743 | $18,836 | -- | -- |
| 2023 | $1,743 | $32,110 | $6,420 | $25,690 |
| 2022 | $1,653 | $25,500 | $5,100 | $20,400 |
| 2021 | $1,501 | $24,370 | $4,870 | $19,500 |
| 2020 | $1,488 | $23,260 | $4,650 | $18,610 |
| 2019 | $1,443 | $22,410 | $4,480 | $17,930 |
| 2018 | $1,410 | $20,130 | $4,020 | $16,110 |
| 2017 | $1,330 | $18,580 | $3,710 | $14,870 |
| 2016 | $1,304 | $18,260 | $3,650 | $14,610 |
| 2015 | $1,253 | $17,760 | $3,550 | $14,210 |
Agents Affiliated with this Home
-
Judy Houston

Seller's Agent in 2025
Judy Houston
HomeSmart
(480) 250-7117
1 in this area
7 Total Sales
-
Cody Kloppenburg

Buyer's Agent in 2025
Cody Kloppenburg
W and Partners, LLC
(480) 772-9335
1 in this area
35 Total Sales
-
Emily Kloppenburg
E
Buyer Co-Listing Agent in 2025
Emily Kloppenburg
W and Partners, LLC
(480) 455-9003
1 in this area
19 Total Sales
-
S
Seller's Agent in 2016
Sherry Jabour
HomeSmart
-
K
Buyer's Agent in 2016
Kerry Ellis
Realty One Group
-
Sean Gaughan

Seller's Agent in 2012
Sean Gaughan
RE/MAX
(480) 495-3069
2 in this area
26 Total Sales
Map
Source: Arizona Regional Multiple Listing Service (ARMLS)
MLS Number: 4769260
APN: 217-53-082
- 8700 E Mountain View Rd Unit 2058
- 8787 E Mountain View Rd Unit 1106
- 8787 E Mountain View Rd Unit 2104
- 8787 E Mountain View Rd Unit 1110
- 8787 E Mountain View Rd Unit 2100
- 8787 E Mountain View Rd Unit 1087
- 8787 E Mountain View Rd Unit 1029
- 8787 E Mountain View Rd Unit 2016
- 8666 E Cheryl Dr
- 9746 N 90th Place Unit 103
- 9820 N 87th Place
- 8626 E Irish Hunter Trail
- 8618 E Irish Hunter Trail
- 10511 N 87th Way
- 9389 N 87th Way
- 8528 E Clydesdale Trail
- 10232 N 86th St
- 8613 E Appaloosa Trail
- 8390 E Cheryl Dr
- 8508 E Mustang Trail
