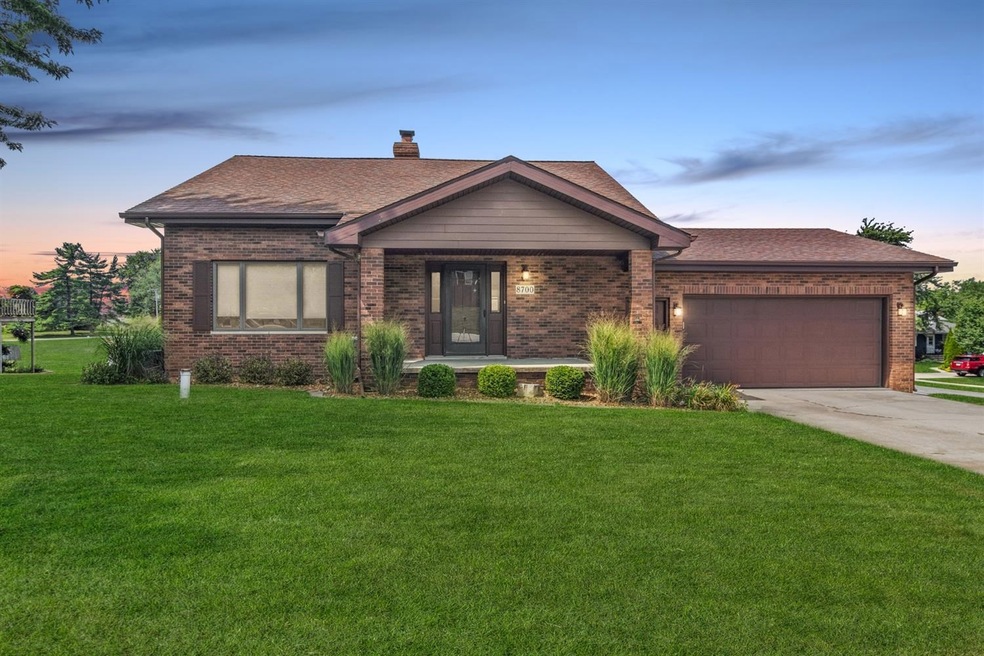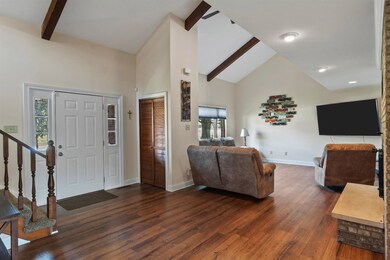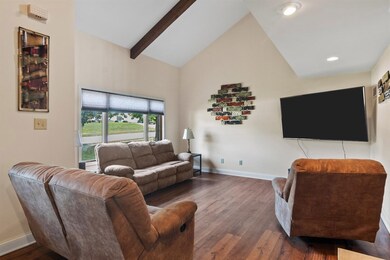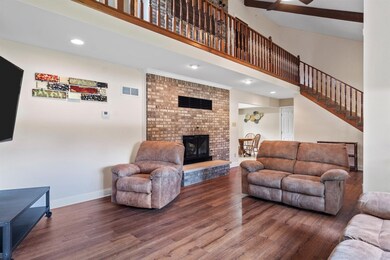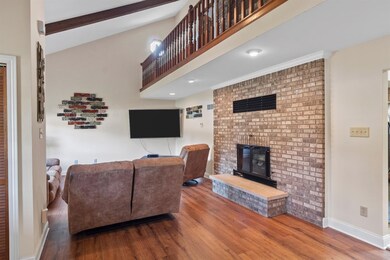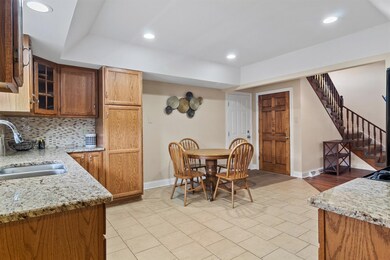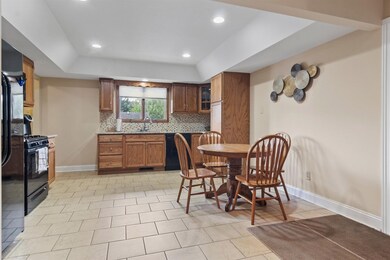
8700 Edison Ct Crown Point, IN 46307
Highlights
- Cape Cod Architecture
- Recreation Room
- Corner Lot
- Hal E Clark Middle School Rated A-
- Cathedral Ceiling
- Covered patio or porch
About This Home
As of October 2021LOCATION, LOCATION, LOCATION!!! Previous Buyers financing fell through PRIOR to inspections means this is your SECOND CHANCE to own this QUALITY BUILT, ALL BRICK HOME! 3 Beds,1 1/2 baths, nestled on a CORNER LOT and has recently been renovated top to bottom. Premium vinyl planking throughout the living/great room, VAULTED BEAMED CEILINGS, and BRICK fireplace PERFECT for relaxing! Main floor bedroom with half bath right off UPDATED KITCHEN! Kitchen has gorgeous neutral ceramic tile, granite counter tops, stone tiled backsplash, and newer appliance package that STAYS with full price offer. Master bedroom is a great size with access to full bath and private balcony! Solid 6 panel pine doors throughout, fresh paint, and a portion of the basement already started for the prefect entertaining area!!! Minutes from everything, HIGHLY RATED LAKE CENTRAL SCHOOLS, and LOW LOW TAXES! Seller downsizing and will miss this fantastic home and location. Schedule your private showing TODAY!!!
Last Agent to Sell the Property
Keller Williams Preferred Real License #RB14050408 Listed on: 08/26/2021

Home Details
Home Type
- Single Family
Est. Annual Taxes
- $2,141
Year Built
- Built in 1990
Lot Details
- 10,629 Sq Ft Lot
- Lot Dimensions are 125x85
- Landscaped
- Corner Lot
- Paved or Partially Paved Lot
- Level Lot
Parking
- 2 Car Attached Garage
Home Design
- Cape Cod Architecture
- Brick Exterior Construction
Interior Spaces
- 1,452 Sq Ft Home
- Cathedral Ceiling
- Living Room with Fireplace
- Recreation Room
- Basement
- Sump Pump
Kitchen
- Country Kitchen
- Portable Gas Range
- Microwave
- Dishwasher
Bedrooms and Bathrooms
- 3 Bedrooms
- En-Suite Primary Bedroom
Laundry
- Dryer
- Washer
Outdoor Features
- Balcony
- Covered patio or porch
Utilities
- Cooling Available
- Forced Air Heating System
- Heating System Uses Natural Gas
- Well
- Water Softener is Owned
Community Details
- Bohlings East Oak Estates 02 Subdivision
- Net Lease
Listing and Financial Details
- Assessor Parcel Number 451126252003000032
Ownership History
Purchase Details
Home Financials for this Owner
Home Financials are based on the most recent Mortgage that was taken out on this home.Purchase Details
Home Financials for this Owner
Home Financials are based on the most recent Mortgage that was taken out on this home.Purchase Details
Home Financials for this Owner
Home Financials are based on the most recent Mortgage that was taken out on this home.Purchase Details
Purchase Details
Purchase Details
Home Financials for this Owner
Home Financials are based on the most recent Mortgage that was taken out on this home.Similar Homes in Crown Point, IN
Home Values in the Area
Average Home Value in this Area
Purchase History
| Date | Type | Sale Price | Title Company |
|---|---|---|---|
| Warranty Deed | $310,000 | Chicago Title Company | |
| Interfamily Deed Transfer | -- | Attorney | |
| Special Warranty Deed | -- | Chicago Title Insurance Co | |
| Special Warranty Deed | -- | None Available | |
| Sheriffs Deed | $144,585 | None Available | |
| Warranty Deed | -- | Chicago Title Insurance Co |
Mortgage History
| Date | Status | Loan Amount | Loan Type |
|---|---|---|---|
| Open | $279,000 | New Conventional | |
| Previous Owner | $135,000 | New Conventional | |
| Previous Owner | $142,000 | New Conventional | |
| Previous Owner | $175,724 | VA | |
| Previous Owner | $171,612 | VA |
Property History
| Date | Event | Price | Change | Sq Ft Price |
|---|---|---|---|---|
| 10/22/2021 10/22/21 | Sold | $310,000 | 0.0% | $213 / Sq Ft |
| 09/25/2021 09/25/21 | Pending | -- | -- | -- |
| 08/26/2021 08/26/21 | For Sale | $310,000 | +175.3% | $213 / Sq Ft |
| 09/25/2015 09/25/15 | Sold | $112,600 | 0.0% | $56 / Sq Ft |
| 09/01/2015 09/01/15 | Pending | -- | -- | -- |
| 06/12/2015 06/12/15 | For Sale | $112,600 | -- | $56 / Sq Ft |
Tax History Compared to Growth
Tax History
| Year | Tax Paid | Tax Assessment Tax Assessment Total Assessment is a certain percentage of the fair market value that is determined by local assessors to be the total taxable value of land and additions on the property. | Land | Improvement |
|---|---|---|---|---|
| 2024 | $5,246 | $329,300 | $52,900 | $276,400 |
| 2023 | $2,328 | $317,700 | $52,900 | $264,800 |
| 2022 | $2,328 | $281,200 | $41,600 | $239,600 |
| 2021 | $2,112 | $265,500 | $41,600 | $223,900 |
| 2020 | $2,141 | $262,500 | $46,000 | $216,500 |
| 2019 | $2,306 | $253,600 | $43,100 | $210,500 |
| 2018 | $2,209 | $243,000 | $43,100 | $199,900 |
| 2017 | $1,951 | $230,800 | $43,100 | $187,700 |
| 2016 | $1,796 | $219,200 | $43,100 | $176,100 |
| 2014 | $1,633 | $220,200 | $43,000 | $177,200 |
| 2013 | $1,575 | $213,500 | $43,000 | $170,500 |
Agents Affiliated with this Home
-
Tiffany Dowling

Seller's Agent in 2021
Tiffany Dowling
Keller Williams Preferred Real
(219) 808-7584
15 in this area
345 Total Sales
-
Michelle Zupan

Buyer's Agent in 2021
Michelle Zupan
Listing Leaders
(219) 613-6020
4 in this area
215 Total Sales
-
J
Seller's Agent in 2015
Jim Kennedy
Kevin Kennedy, Broker
Map
Source: Northwest Indiana Association of REALTORS®
MLS Number: GNR499600
APN: 45-11-26-252-003.000-032
- 6959 W 85th Ave
- 6440 W 89th Ave
- 7403 W 85th Ave
- 8416 Fairbanks St Unit 6f
- 8323 Fairbanks St Unit 3
- 3134 Burge Dr
- 10681 Morse Place
- 10657 Morse Place
- 6640 W 89th Ave
- 8367 Webster Ct
- 6167 W 88th Place
- 7313 W 91st Place
- 8771 Calhoun Place
- 6076 Wexford Way
- 1616 Justice Dr
- 8995 King Place
- 8653 Burr Ridge Cir
- 2955 Burge Dr
- 2914 Morningside Dr
- 9117 Colfax St
