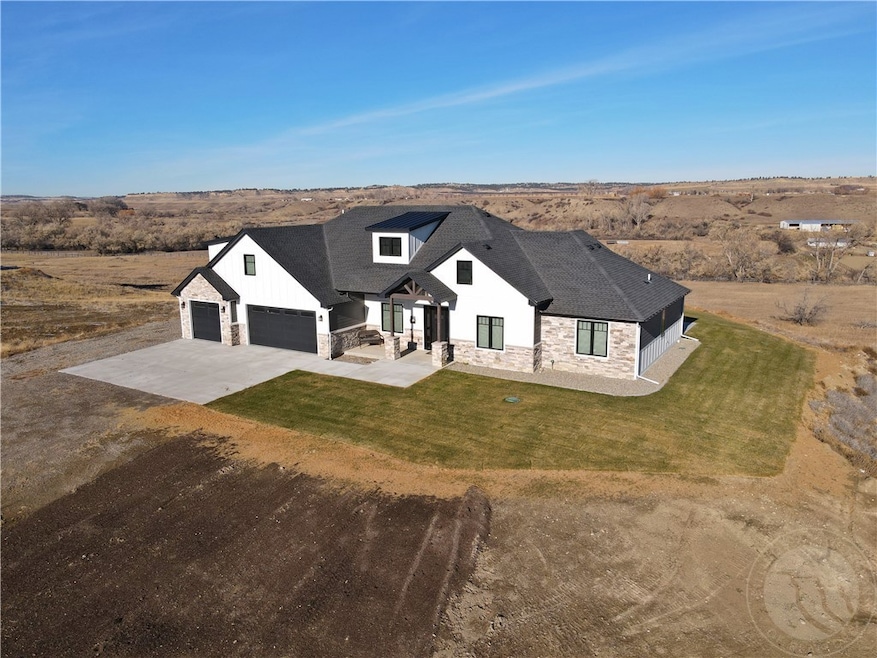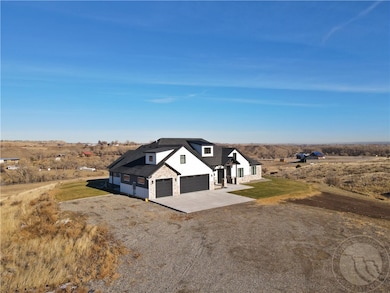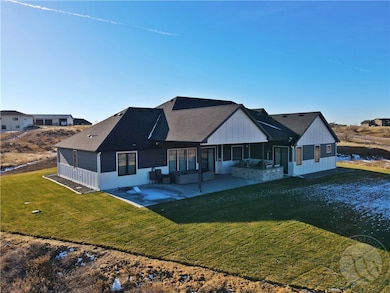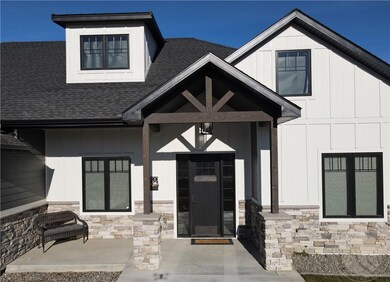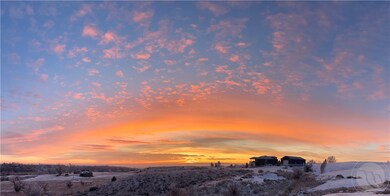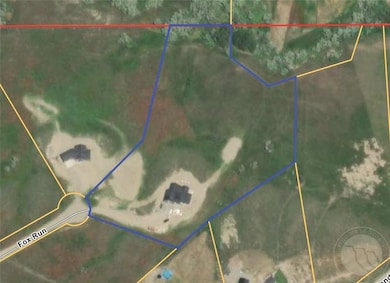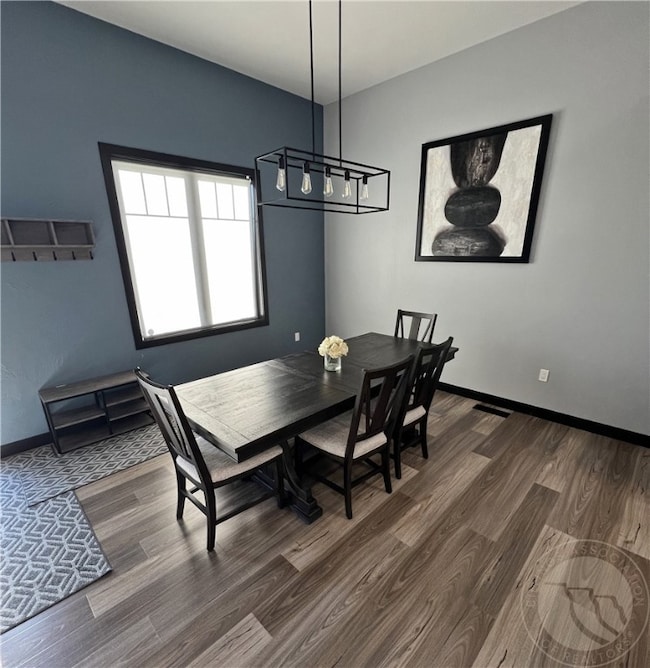8700 Fox Run Shepherd, MT 59079
Estimated payment $5,961/month
Highlights
- New Construction
- Corner Lot
- Cul-De-Sac
- 1 Fireplace
- Covered Patio or Porch
- 3 Car Attached Garage
About This Home
This Guzman Homes custom build sits on 7 acres with panoramic views of the Razor Creek + Yellowstone River valleys. The open-concept great room boasts a 12' tray ceiling, custom beams + stunning 88" electric fireplace. Cool, modern colors/finishes blend beautifully with warm, knotty alder cabinets + bright quartz counters. Entertain all your guests in this roomy kitchen with a 12' island. Fabulous split-bedroom floor plan- East wing: 3 beds + guest bath. West wing: Luxurious primary suite, bonus suite above garage, + spacious laundry room w/ half bath. Unwind in the gorgeously tiled main bathroom with a dramatic soaker tub, show-stopping glass-enclosed shower, + impressive walk-in closet. Enjoy the bountiful wildlife as you grill on the enormous covered patio with a one-of-a-kind outdoor kitchen. 25 min to the Heights. The subdivision has two private accesses to Yellowstone River.
Listing Agent
Western Skies Real Estate Brokerage Phone: 406-850-4237 License #RRE-RBS-LIC-43857 Listed on: 12/24/2024
Home Details
Home Type
- Single Family
Est. Annual Taxes
- $6,263
Year Built
- Built in 2022 | New Construction
Lot Details
- 7.01 Acre Lot
- Cul-De-Sac
- Landscaped
- Corner Lot
- Lot Has A Rolling Slope
- Sprinkler System
- Zoning described as Residential Subdivision
Parking
- 3 Car Attached Garage
- Garage Door Opener
- Additional Parking
Home Design
- Shingle Roof
- Asphalt Roof
- Hardboard
Interior Spaces
- 3,369 Sq Ft Home
- 1-Story Property
- Wired For Sound
- Ceiling Fan
- 1 Fireplace
- Crawl Space
- Property Views
Kitchen
- Oven
- Built-In Range
- Indoor Grill
- Microwave
- Dishwasher
Bedrooms and Bathrooms
- 5 Bedrooms | 4 Main Level Bedrooms
Laundry
- Laundry Room
- Washer and Dryer Hookup
Outdoor Features
- Covered Patio or Porch
Schools
- Shepherd Elementary And Middle School
- Shepherd High School
Utilities
- Cooling Available
- Forced Air Heating System
- Heating System Uses Propane
- Heat Pump System
- Cistern
- Septic Tank
Listing and Financial Details
- Assessor Parcel Number C14345
Community Details
Overview
- Eagle Bend Of The Yellowstone Subdivision
- Stream
Building Details
Map
Tax History
| Year | Tax Paid | Tax Assessment Tax Assessment Total Assessment is a certain percentage of the fair market value that is determined by local assessors to be the total taxable value of land and additions on the property. | Land | Improvement |
|---|---|---|---|---|
| 2025 | $6,263 | $746,400 | $95,190 | $651,210 |
| 2024 | $6,263 | $701,500 | $69,902 | $631,598 |
| 2023 | $6,368 | $701,500 | $69,902 | $631,598 |
| 2022 | $1,078 | $82,469 | $0 | $0 |
| 2021 | $760 | $54,130 | $0 | $0 |
| 2020 | $715 | $47,633 | $0 | $0 |
| 2019 | $617 | $47,633 | $0 | $0 |
| 2018 | $487 | $35,972 | $0 | $0 |
| 2017 | $697 | $67,871 | $0 | $0 |
| 2016 | $397 | $41,372 | $0 | $0 |
| 2015 | $394 | $41,372 | $0 | $0 |
| 2014 | $374 | $22,937 | $0 | $0 |
Property History
| Date | Event | Price | List to Sale | Price per Sq Ft |
|---|---|---|---|---|
| 12/18/2025 12/18/25 | Price Changed | $1,024,900 | -10.9% | $304 / Sq Ft |
| 08/21/2025 08/21/25 | Price Changed | $1,149,900 | -4.2% | $341 / Sq Ft |
| 06/23/2025 06/23/25 | Price Changed | $1,199,900 | -7.7% | $356 / Sq Ft |
| 05/29/2025 05/29/25 | Price Changed | $1,299,900 | -1.9% | $386 / Sq Ft |
| 04/17/2025 04/17/25 | Price Changed | $1,324,900 | -5.4% | $393 / Sq Ft |
| 03/23/2025 03/23/25 | Price Changed | $1,399,900 | -4.4% | $416 / Sq Ft |
| 02/21/2025 02/21/25 | Price Changed | $1,464,900 | -1.6% | $435 / Sq Ft |
| 12/24/2024 12/24/24 | For Sale | $1,489,000 | -- | $442 / Sq Ft |
Purchase History
| Date | Type | Sale Price | Title Company |
|---|---|---|---|
| Quit Claim Deed | -- | None Listed On Document | |
| Warranty Deed | -- | First Montana Title Company | |
| Public Action Common In Florida Clerks Tax Deed Or Tax Deeds Or Property Sold For Taxes | $203 | None Available |
Mortgage History
| Date | Status | Loan Amount | Loan Type |
|---|---|---|---|
| Open | $463,930 | New Conventional | |
| Previous Owner | $42,436 | Commercial |
Source: Billings Multiple Listing Service
MLS Number: 350208
APN: 03-1135-06-2-01-55-0000
- 7340 Wild Game Trail
- 7290 Whitetail Run
- 6835 Eagle Bend Blvd
- 6732 Pinto Dr
- 5718 Creekview Dr
- 10052 Floating Island Way
- 5652 Bengston Rd
- 2573 Road 8
- 8020 Wade St
- 9705 Shepherd Rd
- 2573 N 8th Rd
- 2285 N 9th Rd
- 1225 Homestead Dr
- 5430 Cerkoney Ln
- 7133 Mustang Rd
- 0 SHepherd Road lot Shepherd Rd
- 0 Shepherd Road Lot Shepherd Rd
- 2293 N 12th Rd
- 7684 12 Mile Rd
- 7306 Kendra Lynn Dr
- 214 Old Hwy Rd
- 1222 Mossman Dr
- 29 Cavalier St N
- 15 Hartland St N
- 19 Cavalier St N
- 15 Cavalier St N
- 14 Bing St N
- 11 Lapin St
- 18 Jubilee St
- 26 Jubilee St
- 1526 Lake Elmo Dr
- 1526 Lake Elmo Dr
- 1526 Lake Elmo Dr
- 1512 Lake Elmo Dr
- 1512 Lake Elmo Dr
- 2107 Clubhouse Way Unit 3
- 1218 Crystal Lake Ln
- 2027 Lakehills Dr Unit 2027
- 1924 Clubhouse Way Unit 4
- 850 Lake Elmo Dr
