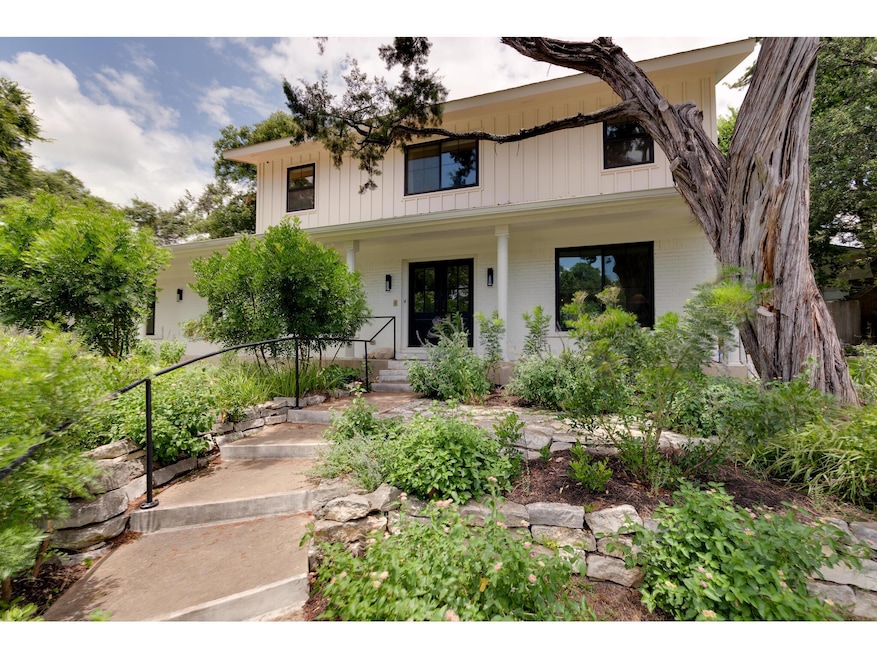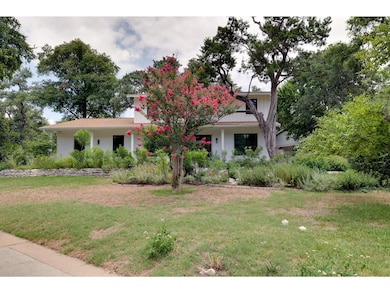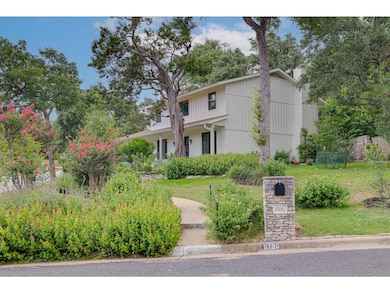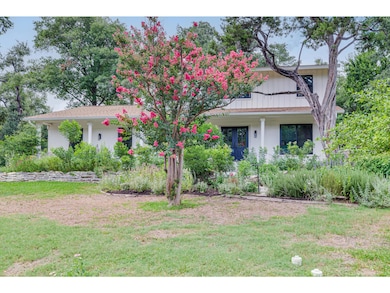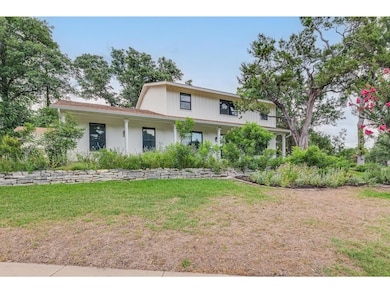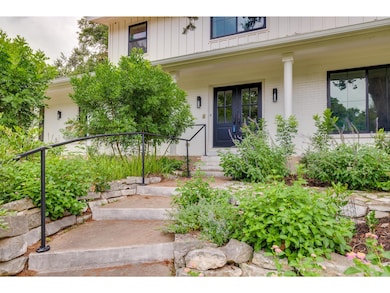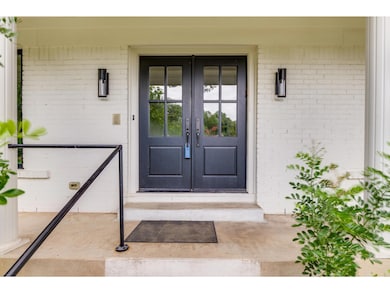8700 Mountainwood Cir Austin, TX 78759
Westover Hills NeighborhoodHighlights
- Wood Flooring
- Corner Lot
- No HOA
- Hill Elementary School Rated A
- Private Yard
- Breakfast Area or Nook
About This Home
Updated stunning home available for lease at 8700 Mountainwood Circle. This two-story single-family home on a corner lot to a cul-de-sac street features 5 bedrooms, 2.5 bathrooms, and spans 2,749 square feet. Built in 1965, this home has been beautifully remodeled and updated with with designer finishes throughout – hardwood flooring, updated Andersen windows, decorator fixtures & lighting and a comfortable open floor plan. The five bedrooms allow plenty of space for a home office, flex room or home gym.The chef’s kitchen includes high-end stainless-steel appliances, gas cooktop, breakfast bar and large breakfast area overlooking outdoor living space. Features of the home include a large living room with a fireplace, walk-in closets, tranquil primary suite, a front porch to enjoy your days and evenings and backyard to hang out. Equipped with a large kitchen, this home is great for entertaining! The many windows bring the natural beauty indoors and provide a bright and airy feel. Two car garage and workshop and a fun backyard to enjoy. Stunning landscaping complement the beautifully renovation! Close proximity to highly rated Hill Elementary (walkable), Murchison Middle and Anderson High School.
Listing Agent
eXp Realty, LLC Brokerage Phone: (512) 659-3898 License #0538540 Listed on: 11/10/2025

Home Details
Home Type
- Single Family
Est. Annual Taxes
- $16,172
Year Built
- Built in 1965
Lot Details
- 0.29 Acre Lot
- Cul-De-Sac
- South Facing Home
- Stone Wall
- Wrought Iron Fence
- Landscaped
- Corner Lot
- Private Yard
- Back and Front Yard
Parking
- 2 Car Attached Garage
- Side Facing Garage
- Multiple Garage Doors
Home Design
- Slab Foundation
- Shingle Roof
- Composition Roof
- Masonry Siding
- Cement Siding
Interior Spaces
- 2,749 Sq Ft Home
- 2-Story Property
- Furnished or left unfurnished upon request
- Crown Molding
- Ceiling Fan
- Double Pane Windows
- Window Screens
- Living Room
- Dining Room with Fireplace
Kitchen
- Breakfast Area or Nook
- Open to Family Room
- Breakfast Bar
- Gas Oven
- Built-In Gas Range
- Dishwasher
- Stainless Steel Appliances
- Disposal
Flooring
- Wood
- Tile
Bedrooms and Bathrooms
- 5 Bedrooms | 1 Main Level Bedroom
- Dual Closets
- Walk-In Closet
- Double Vanity
- Walk-in Shower
Home Security
- Security System Owned
- Carbon Monoxide Detectors
- Fire and Smoke Detector
Eco-Friendly Details
- Energy-Efficient Windows
- Energy-Efficient Insulation
Outdoor Features
- Patio
- Rain Gutters
- Front Porch
Schools
- Hill Elementary School
- Murchison Middle School
- Anderson High School
Utilities
- Central Heating and Cooling System
- Heating System Uses Natural Gas
- Natural Gas Connected
- ENERGY STAR Qualified Water Heater
- Phone Available
- Cable TV Available
Listing and Financial Details
- Security Deposit $6,500
- Tenant pays for all utilities
- 12 Month Lease Term
- $50 Application Fee
- Assessor Parcel Number 02470103150000
- Tax Block I
Community Details
Overview
- No Home Owners Association
- Westover Hills Sec 02 Subdivision
Pet Policy
- Pet Deposit $250
- Dogs and Cats Allowed
Map
Source: Unlock MLS (Austin Board of REALTORS®)
MLS Number: 9742907
APN: 253846
- 8801 Tallwood Dr Unit B
- 8714 Ridgehill Dr
- 8612 Mesa Dr
- 8900 Point Dr W
- 3610 Branigan Ln
- 8111 Middle Ct
- 9226 Jollyville Rd Unit 163
- 8900 Rockcrest Dr
- 8888 Tallwood Dr Unit 1202
- 8888 Tallwood Dr Unit 3207
- 8888 Tallwood Dr Unit 2111
- 8702 Wildridge Dr
- 8730 N Mo Pac Expy Unit 101
- 8314 Bent Tree Rd
- 8121 Greenslope Dr
- 3700 Steck Ave
- 8307 Silver Ridge Dr
- 8210 Bent Tree Rd Unit 138
- 8210 Bent Tree Rd Unit 118
- 8506 Walhill Cove
- 8402 Cima Oak Ln Unit B4
- 4008 Cima Serena Dr Unit B
- 8803 Westover Club Dr Unit B
- 9079 Jollyville Rd Unit 303
- 9079 Jollyville Rd Unit 206
- 9079 Jollyville Rd Unit 201
- 8730 N Mopac Expy Unit 109
- 8104 East Ct
- 4021 Steck Ave
- 8210 Bent Tree Rd Unit 136
- 8210 Bent Tree Rd Unit 226
- 8210 Bent Tree Rd Unit 257
- 4159 Steck Ave Unit 275
- 4159 Steck Ave Unit 300
- 4159 Steck Ave Unit 290
- 9500 Jollyville Rd
- 8200 Neely Dr Unit 155
- 4108 Bayberry Dr
- 9525 N Capital of Texas Hwy Unit 124
- 9525 N Capital of Texas Hwy Unit 414
