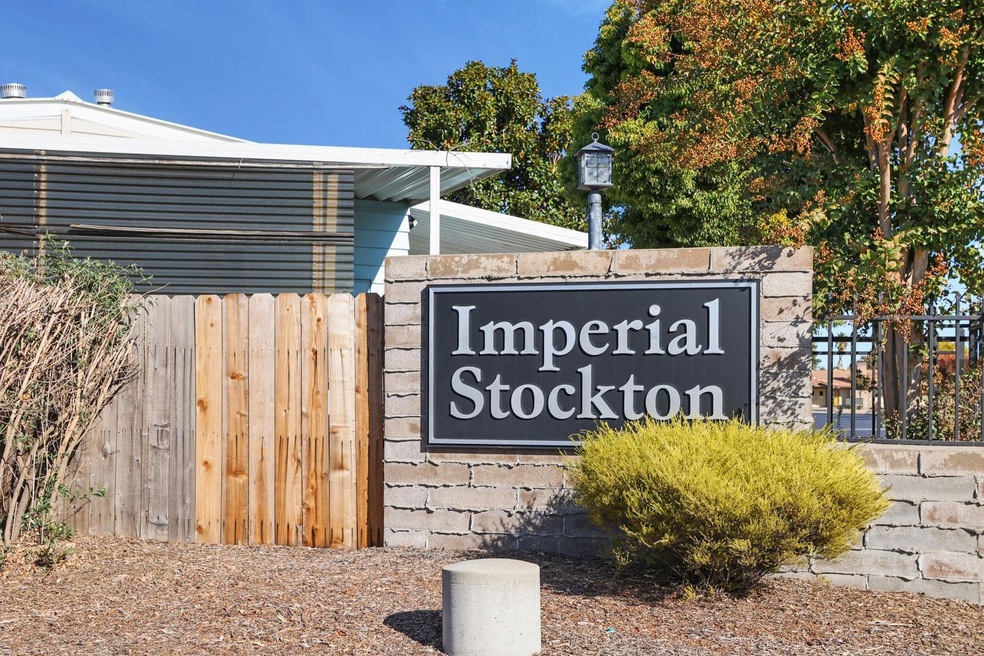
$135,000
- 3 Beds
- 2 Baths
- 1,440 Sq Ft
- 8700 N West Ln
- Unit 166
- Stockton, CA
Welcome to Imperial Mobile Home Estates, a premier 55+ community! This spacious 1440 sq ft 3-bedroom, 2-bath modular home offers comfort, charm, and fantastic amenities. Inside, enjoy a versatile layout featuring a formal living room, separate great room with built-ins and fireplace, and a large enclosed sunroom perfect for year-round use. The kitchen is well-equipped with ample cabinet
Kenneth Douglas Laber Enterprises
