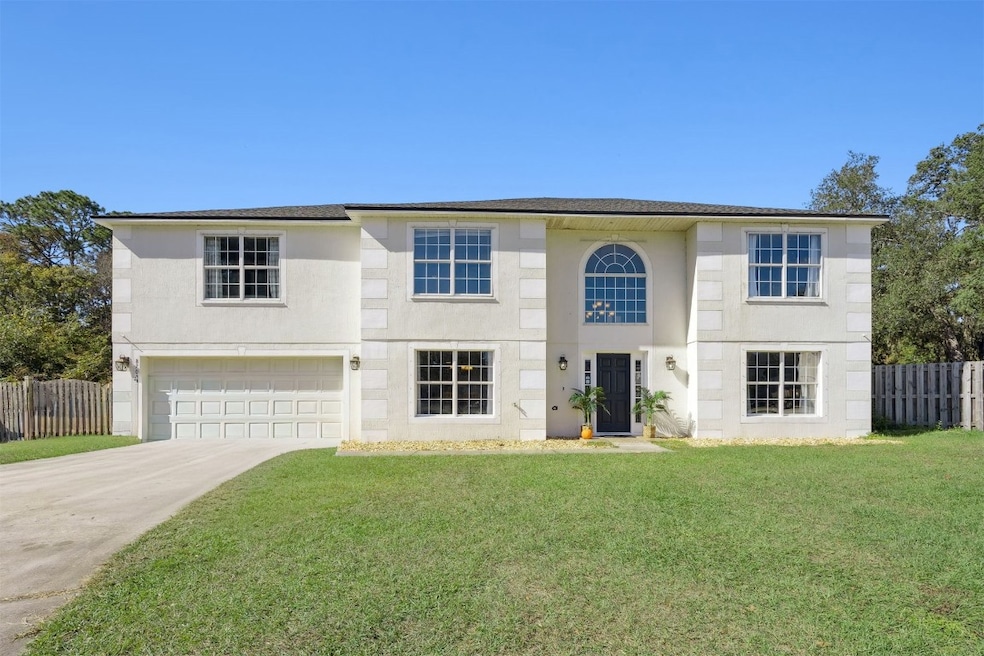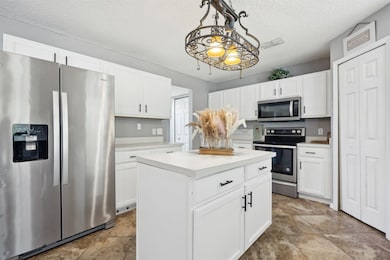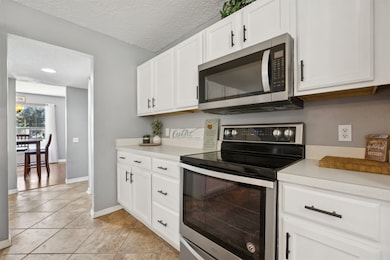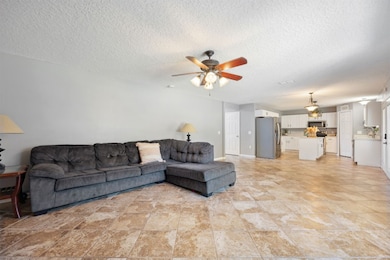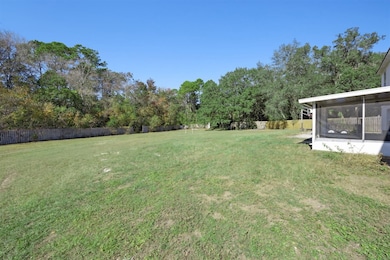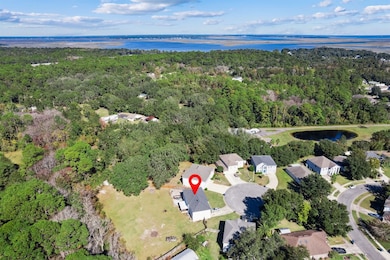Estimated payment $2,482/month
Highlights
- 0.84 Acre Lot
- Rear Porch
- Cooling Available
- Yulee Elementary School Rated A-
- Screened Patio
- Property is near a preserve or public land
About This Home
Welcome to your next chapter in this spacious 5-bedroom, 2.5-bathroom home nestled on the largest lot in the community. Built with solid concrete block construction and set on a generous .84-acre lot, room for a pool & detached garage, this home offers a fenced yard with drive in gate, backing up to a peaceful preserve—privacy that's hard to come by. Enjoy outdoor living with both a screened porch and open patio, perfect for relaxing or entertaining. Inside, tile floors, no carpet to worry about. The main floor offers a bright, open floor plan with a large family room and a separate formal dining space. Upstairs, a second living area gives everyone room to spread out. The primary bedroom and baths are paired with an office that could easily become a sixth bedroom. The oversized garage features a convenient back entry door, and there's parking space for all your toys. New HVAC and roof. Located in a quiet cul-de-sac just minutes from schools, golf, parks, and beach, this home checks all the boxes. Low HOA dues, only $450 yearly and NO CDD fee. Motivated seller!
Home Details
Home Type
- Single Family
Year Built
- Built in 2006
Lot Details
- 0.84 Acre Lot
- Fenced
- Irregular Lot
- Property is zoned PUD
HOA Fees
- $38 Monthly HOA Fees
Parking
- 2 Car Garage
- Driveway
Home Design
- Shingle Roof
- Stucco
Interior Spaces
- 3,130 Sq Ft Home
- 2-Story Property
- Insulated Windows
- Drapes & Rods
Kitchen
- Stove
- Microwave
- Dishwasher
Bedrooms and Bathrooms
- 5 Bedrooms
Outdoor Features
- Screened Patio
- Rear Porch
Utilities
- Cooling Available
- Central Heating
- Heat Pump System
- Cable TV Available
Community Details
- Bells River Estates Subdivision
- Property is near a preserve or public land
Listing and Financial Details
- Assessor Parcel Number 37-3N-27-0134-0014-0000
Map
Home Values in the Area
Average Home Value in this Area
Tax History
| Year | Tax Paid | Tax Assessment Tax Assessment Total Assessment is a certain percentage of the fair market value that is determined by local assessors to be the total taxable value of land and additions on the property. | Land | Improvement |
|---|---|---|---|---|
| 2025 | $2,809 | $228,297 | -- | -- |
| 2024 | $2,722 | $221,863 | -- | -- |
| 2023 | $2,722 | $215,401 | $0 | $0 |
| 2022 | $3,003 | $240,957 | $0 | $0 |
| 2021 | $2,060 | $172,129 | $0 | $0 |
| 2020 | $2,061 | $169,752 | $0 | $0 |
| 2019 | $2,025 | $165,935 | $0 | $0 |
| 2018 | $2,002 | $162,841 | $0 | $0 |
| 2017 | $1,823 | $159,492 | $0 | $0 |
| 2016 | $1,800 | $156,212 | $0 | $0 |
| 2015 | $1,832 | $155,126 | $0 | $0 |
| 2014 | $1,822 | $153,895 | $0 | $0 |
Property History
| Date | Event | Price | List to Sale | Price per Sq Ft |
|---|---|---|---|---|
| 01/21/2026 01/21/26 | Pending | -- | -- | -- |
| 01/09/2026 01/09/26 | Price Changed | $429,000 | -14.0% | $137 / Sq Ft |
| 11/12/2025 11/12/25 | For Sale | $499,000 | -- | $159 / Sq Ft |
Purchase History
| Date | Type | Sale Price | Title Company |
|---|---|---|---|
| Quit Claim Deed | $70,000 | Drake Kristen D | |
| Quit Claim Deed | $70,000 | None Listed On Document | |
| Warranty Deed | $220,000 | Attorney | |
| Corporate Deed | $256,600 | Adnoram Title Company |
Mortgage History
| Date | Status | Loan Amount | Loan Type |
|---|---|---|---|
| Previous Owner | $216,601 | FHA | |
| Previous Owner | $205,200 | Fannie Mae Freddie Mac |
Source: Amelia Island - Nassau County Association of REALTORS®
MLS Number: 114198
APN: 37-3N-27-0134-0014-0000
- 87233 Kipling Dr
- 87377 Raddin Rd
- 352 Sandy Bluff Ln
- 0 Lents Rd
- 331 Sandy Bluff Ln
- Sylvan Plan at Sandy Bluff
- Lyndhurst Plan at Sandy Bluff
- Fitzgerald Plan at Sandy Bluff
- Morningside Plan at Sandy Bluff
- Deercreek II Plan at Sandy Bluff
- Fitzgerald Bonus Plan at Sandy Bluff
- Bennington Plan at Sandy Bluff
- Florencia Plan at Sandy Bluff
- Kingsbury Plan at Sandy Bluff
- Hampton Plan at Sandy Bluff
- Buckingham Plan at Sandy Bluff
- Southwind Plan at Sandy Bluff
- Bridgecreek Plan at Sandy Bluff
- Magnolia Plan at Sandy Bluff
- Bennington II Plan at Sandy Bluff
Ask me questions while you tour the home.
