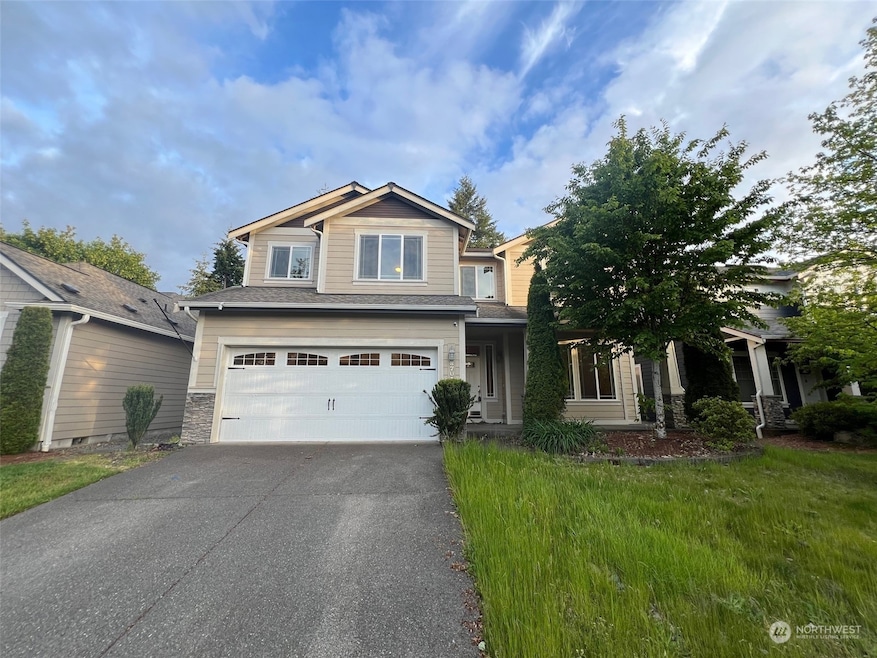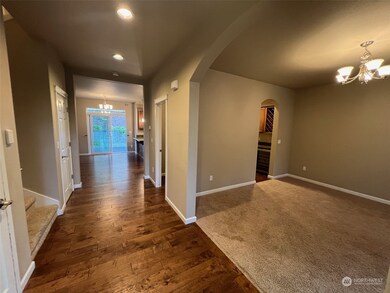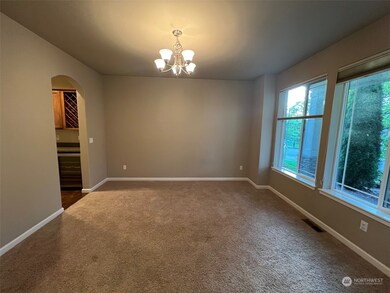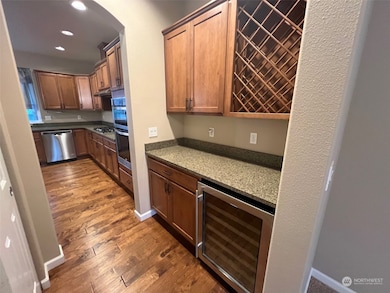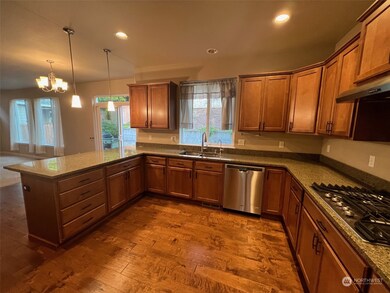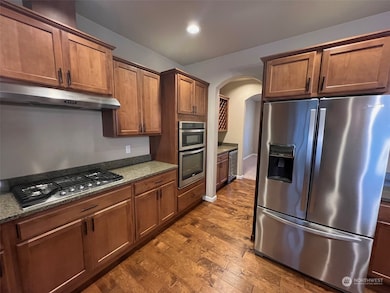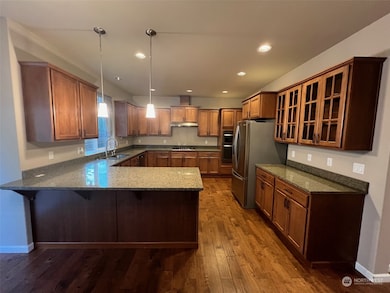Listed by Lumin Brokers of Washington
PENDING
$25K PRICE DROP
8701 29th Way SE Olympia, WA 98513
The Seasons NeighborhoodEstimated payment $3,232/month
Total Views
11,889
4
Beds
2.5
Baths
2,576
Sq Ft
$200
Price per Sq Ft
Highlights
- Contemporary Architecture
- Engineered Wood Flooring
- Storm Windows
- Territorial View
- 2 Car Attached Garage
- Wet Bar
About This Home
SHORT SALE PRICE APPROVED! Take a look at this gorgeous home with 4 bedrooms and 2.5 bathrooms across 2,576 sq ft of living space. The kitchen features stainless steel appliances, granite countertops, butler's pantry, wine cooler, and a 5-burner gas stove. Enjoy the open living space with a gas fireplace and formal dining room. The massive primary bedroom has a walk-in closet and 5-piece bathroom with a spacious soaking tub. The home offers hardwood floors, A/C, sprinkler system as well as a spacious utility room.
Source: Northwest Multiple Listing Service (NWMLS)
MLS#: 2245447
Home Details
Home Type
- Single Family
Est. Annual Taxes
- $5,251
Year Built
- Built in 2015
Lot Details
- 5,109 Sq Ft Lot
- Partially Fenced Property
- Level Lot
- Sprinkler System
- Property is in good condition
HOA Fees
- $75 Monthly HOA Fees
Parking
- 2 Car Attached Garage
Home Design
- Contemporary Architecture
- Poured Concrete
- Composition Roof
- Wood Composite
Interior Spaces
- 2,576 Sq Ft Home
- 2-Story Property
- Wet Bar
- Gas Fireplace
- Dining Room
- Territorial Views
- Storm Windows
Flooring
- Engineered Wood
- Carpet
- Ceramic Tile
Bedrooms and Bathrooms
- 4 Bedrooms
- Walk-In Closet
- Bathroom on Main Level
Outdoor Features
- Patio
Utilities
- Forced Air Heating and Cooling System
- Water Heater
- High Tech Cabling
- Cable TV Available
Community Details
- Evergreen Heights Subdivision
Listing and Financial Details
- Down Payment Assistance Available
- Visit Down Payment Resource Website
- Assessor Parcel Number 46730013700
Map
Create a Home Valuation Report for This Property
The Home Valuation Report is an in-depth analysis detailing your home's value as well as a comparison with similar homes in the area
Home Values in the Area
Average Home Value in this Area
Tax History
| Year | Tax Paid | Tax Assessment Tax Assessment Total Assessment is a certain percentage of the fair market value that is determined by local assessors to be the total taxable value of land and additions on the property. | Land | Improvement |
|---|---|---|---|---|
| 2024 | $5,251 | $570,600 | $129,300 | $441,300 |
| 2023 | $5,251 | $539,000 | $108,000 | $431,000 |
| 2022 | $5,603 | $556,200 | $55,500 | $500,700 |
| 2021 | $5,102 | $472,400 | $64,000 | $408,400 |
| 2020 | $4,852 | $400,600 | $63,400 | $337,200 |
| 2019 | $4,277 | $392,100 | $57,000 | $335,100 |
| 2018 | $4,873 | $352,000 | $44,500 | $307,500 |
| 2017 | $4,240 | $318,500 | $43,300 | $275,200 |
| 2016 | $589 | $284,550 | $43,850 | $240,700 |
| 2014 | -- | $43,850 | $43,850 | $0 |
Source: Public Records
Property History
| Date | Event | Price | Change | Sq Ft Price |
|---|---|---|---|---|
| 08/01/2025 08/01/25 | Pending | -- | -- | -- |
| 07/17/2025 07/17/25 | Price Changed | $514,900 | -1.0% | $200 / Sq Ft |
| 05/20/2025 05/20/25 | Price Changed | $519,900 | 0.0% | $202 / Sq Ft |
| 05/20/2025 05/20/25 | For Sale | $519,900 | +3.0% | $202 / Sq Ft |
| 01/23/2025 01/23/25 | Pending | -- | -- | -- |
| 11/07/2024 11/07/24 | Price Changed | $504,900 | -1.0% | $196 / Sq Ft |
| 09/12/2024 09/12/24 | Price Changed | $509,900 | -1.9% | $198 / Sq Ft |
| 07/12/2024 07/12/24 | Price Changed | $519,900 | -1.9% | $202 / Sq Ft |
| 06/20/2024 06/20/24 | Price Changed | $529,900 | -1.9% | $206 / Sq Ft |
| 05/30/2024 05/30/24 | For Sale | $539,900 | +36.7% | $210 / Sq Ft |
| 10/15/2019 10/15/19 | Sold | $394,900 | 0.0% | $153 / Sq Ft |
| 09/10/2019 09/10/19 | Pending | -- | -- | -- |
| 08/22/2019 08/22/19 | For Sale | $394,900 | +21.9% | $153 / Sq Ft |
| 11/23/2015 11/23/15 | Sold | $323,950 | 0.0% | $127 / Sq Ft |
| 10/08/2015 10/08/15 | Pending | -- | -- | -- |
| 08/12/2015 08/12/15 | Price Changed | $323,950 | -3.3% | $127 / Sq Ft |
| 08/06/2015 08/06/15 | Price Changed | $334,950 | +3.4% | $131 / Sq Ft |
| 07/23/2015 07/23/15 | Price Changed | $323,950 | +1.3% | $127 / Sq Ft |
| 06/29/2015 06/29/15 | For Sale | $319,950 | 0.0% | $125 / Sq Ft |
| 06/09/2015 06/09/15 | Pending | -- | -- | -- |
| 05/26/2015 05/26/15 | For Sale | $319,950 | -- | $125 / Sq Ft |
Source: Northwest Multiple Listing Service (NWMLS)
Purchase History
| Date | Type | Sale Price | Title Company |
|---|---|---|---|
| Warranty Deed | $428,608 | Thurston County Title | |
| Warranty Deed | $323,669 | Chicago Title Company |
Source: Public Records
Mortgage History
| Date | Status | Loan Amount | Loan Type |
|---|---|---|---|
| Open | $565,656 | VA | |
| Closed | $403,390 | VA | |
| Previous Owner | $330,900 | VA | |
| Previous Owner | $998,000 | Construction |
Source: Public Records
Source: Northwest Multiple Listing Service (NWMLS)
MLS Number: 2245447
APN: 46730013700
Nearby Homes
- 8629 28th Way SE
- 9012 Bowthorpe St SE
- 9016 Bowthorpe SE
- 2918 Balsamroot Dr SE
- 3727 Oakwood St SE
- 2815 Fordham Ct SE
- 3110 Arrowroot Loop SE
- 8711 Fenwick Loop SE
- Walnut II Plan at Ovation at Oak Tree
- The Walnut Plan at Ovation at Oak Tree
- Oak II Plan at Ovation at Oak Tree
- Hemlock II Plan at Ovation at Oak Tree
- Cedar II Plan at Ovation at Oak Tree
- Alder II Plan at Ovation at Oak Tree
- Aspen II Plan at Ovation at Oak Tree
- Sequoia II Plan at Ovation at Oak Tree
- 3806 Eagledale Ct SE
- 3640 Oakwood St SE
- 8624 Oxford Dr SE
- 8705 Fenwick Loop SE
