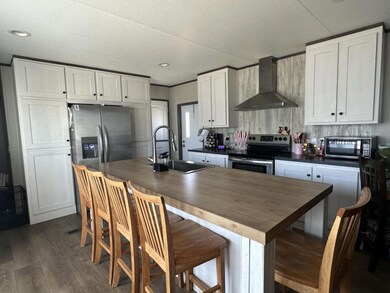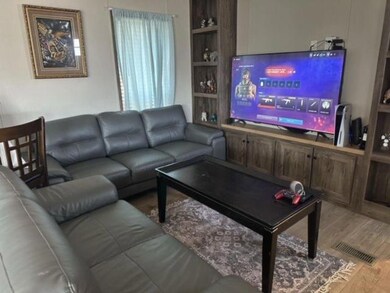
8701 Cinch Ln Unit 1120 Austin, TX 78724
Rogers Hill NeighborhoodEstimated payment $844/month
Highlights
- Open Floorplan
- Granite Countertops
- Community Pool
- Clubhouse
- No HOA
- Pet Amenities
About This Home
Nestled in the vibrant and amenity-rich Loma Vista community on Decker Lane, this beautifully maintained, move-in-ready manufactured home offers the perfect blend of contemporary comfort and convenient living. A thoughtfully designed layout with three spacious bedrooms and two full bathrooms, this home offers both style and functionality. Step inside to discover a gourmet kitchen that’s sure to impress, featuring granite countertops, an oversized island, and elegant luxury laminate flooring—an ideal space for everyday living and entertaining. The primary suite is your personal retreat, complete with a spa-inspired bathroom, soaking tub, walk-in shower, and dual vanities for added comfort. Throughout the home, modern fixtures and tasteful finishes create a warm, contemporary feel. Life at Loma Vista means access to resort-style amenities, including a sparkling pool, splash pad, fitness center, sand volleyball court, basketball court, game room, and expansive soccer field. A brand-new playground and covered picnic pavilion add to the community charm. Location is everything, and this home delivers. You’ll enjoy easy access to grocery stores, shopping, and dining, all just minutes away. Commuters will love being approximately 15 minutes from Samsung, and just a short drive to COTA, the TESLA Gigafactory, and downtown Austin—all within 10 to 15 minutes. This prime location provides the perfect mix of peaceful community living and big-city accessibility. Don’t miss this exceptional opportunity to own a modern home in one of Austin’s most desirable manufactured home communities. Schedule your private showing today and discover all that Loma Vista has to offer!
Property Details
Home Type
- Manufactured Home
Year Built
- Built in 2022
Lot Details
- North Facing Home
- Cleared Lot
- Back and Front Yard
Home Design
- Pillar, Post or Pier Foundation
- Asphalt Roof
- Vinyl Siding
Interior Spaces
- 1,216 Sq Ft Home
- 1-Story Property
- Open Floorplan
- Ceiling Fan
- Living Room
- Laminate Flooring
Kitchen
- Eat-In Kitchen
- Free-Standing Electric Range
- Dishwasher
- Kitchen Island
- Granite Countertops
- Disposal
Bedrooms and Bathrooms
- 3 Main Level Bedrooms
- Walk-In Closet
- 2 Full Bathrooms
- Double Vanity
Parking
- 2 Parking Spaces
- Parking Pad
- Driveway
Outdoor Features
- Outdoor Storage
- Front Porch
Schools
- Oak Meadows Elementary School
- Decker Middle School
- Manor High School
Utilities
- Central Air
- Heating unit installed on the ceiling
- Cable TV Available
Listing and Financial Details
- Assessor Parcel Number 996796
Community Details
Overview
- No Home Owners Association
- Association fees include common area maintenance, landscaping, ground maintenance
- Loma Vista At Decker Lane Association
- Loma Vista At Decker Lane Mh Park Subdivision
Amenities
- Community Barbecue Grill
- Common Area
- Clubhouse
- Community Mailbox
Recreation
- Community Playground
- Community Pool
- Park
Pet Policy
- Pet Amenities
Map
Home Values in the Area
Average Home Value in this Area
Property History
| Date | Event | Price | Change | Sq Ft Price |
|---|---|---|---|---|
| 05/15/2025 05/15/25 | For Sale | $129,000 | -- | $106 / Sq Ft |
Similar Homes in the area
Source: Unlock MLS (Austin Board of REALTORS®)
MLS Number: 1538355
- 8606 Curly Horse Way Unit 7
- 5804 Nelson Oaks Dr
- 9116 China Rose Dr
- 8104 Topanga Ln Unit 312
- 8004 Medrano Path Unit 126
- 9028 Sun Shower Bend
- 6120 Strathern Dr Unit 64
- 6302 Ogier Dr
- 9504 Southwick Dr
- 8201 Riverstone Dr
- 5228 Bantom Woods Bend
- 6706 Wentworth Dr
- 8503 Colony Loop Dr
- 5809 Toscana Ave
- 8412 Garcreek Cir
- 8401 Colony Loop Dr
- 5804 Toscana Ave
- 6116 Toscana Ave
- 6013 Florencia Ln
- 4900 Imperial Dr N






