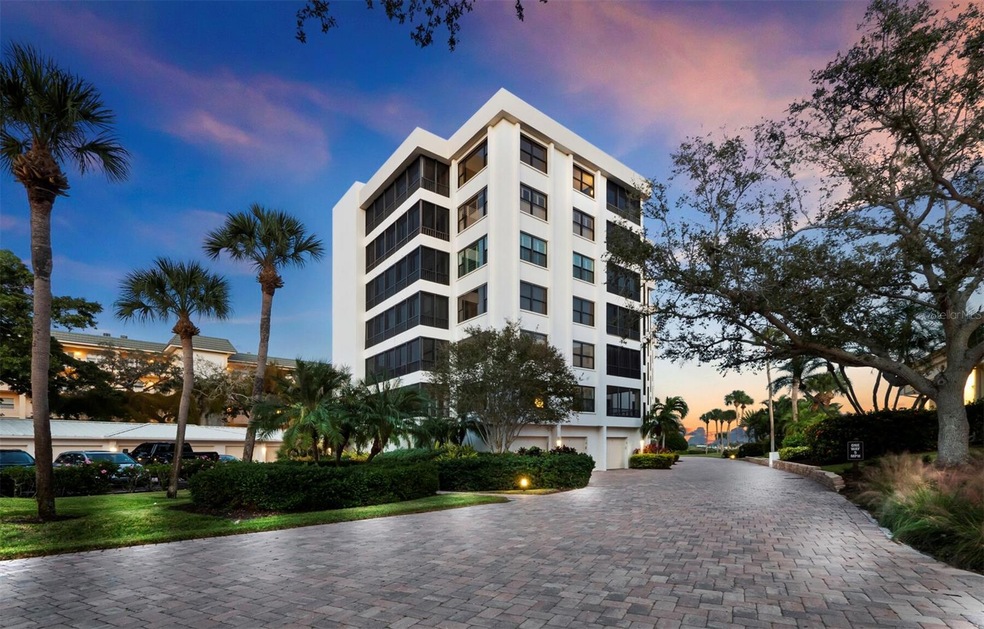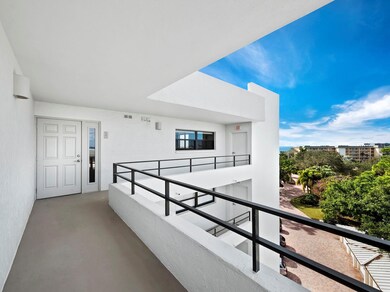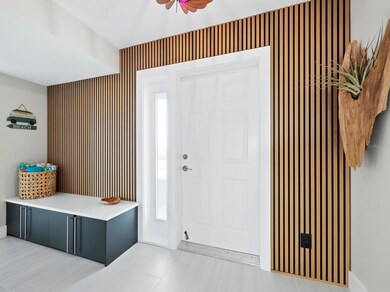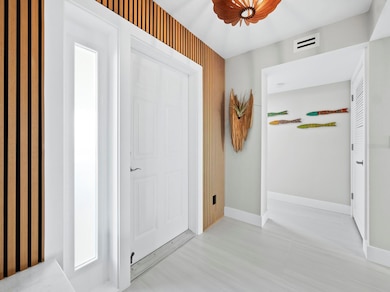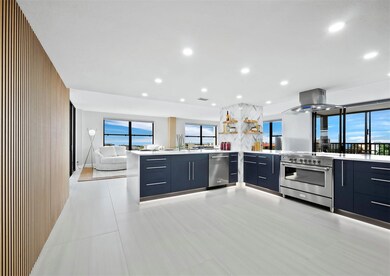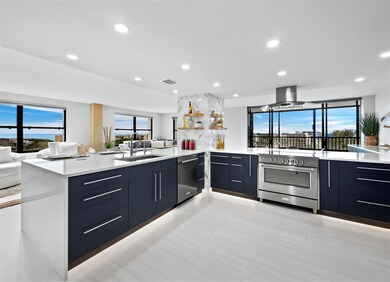8701 Midnight Pass Rd Unit 607A Sarasota, FL 34242
Estimated payment $11,238/month
Highlights
- 300 Feet of Bay Harbor Waterfront
- White Water Ocean Views
- Boat Lift
- Phillippi Shores Elementary School Rated A
- Water access To Gulf or Ocean
- In Ground Spa
About This Home
Under contract-accepting backup offers. Step into the realm of unparalleled luxury at this extraordinary builder's PERSONAL CONDO, an immaculately crafted residence that underwent a meticulous redesign, leaving no detail untouched offered fully furnished. Perched on the coveted Top Floor, this 3-bedroom, 3-bathroom end unit reveals sweeping gulf and bay views, offering a rare perspective to relish both sunrise and sunset panoramas. Indulge your culinary senses in the gourmet chef's kitchen, a masterpiece in itself, featuring waterfall quartz countertops and custom flat-paneled cabinetry throughout the home. The kitchen is equipped with a 36” Italian range, exterior venting range hood, designer Grohe faucets, and a comprehensive full home carbon block filtration system. The master suite, adorned with contemporary wood-patterned tile slats, exudes sophistication, with walk-in closet built-ins, ample storage, and a dual vanity connection. The walk-in showers in both ensuite bathrooms are works of art, complete with custom floating benches, high-end finishes, and extensive low-voltage backlighting throughout. Both of these rooms capture breathtaking intercoastal and Gulf water views from adjoining expansive terraces, while the third bedroom, with bay-view windows, offers versatility to welcome guests or serve as an office. Customizations and upgrades during the remodel process have transformed this slice of paradise into a breathtaking haven of functionality and luxury Nestled within Turtle Bay, this residence redefines care-free condo living with amenities such as a heated pool, fishing pier, three lighted tennis courts, two pickleball courts, grill and picnic area, and newly updated fishing pier and boat docks. A large private enclosed garage under the building adds an exclusive touch to your coastal lifestyle. Enjoy easy access to the Gulf of Mexico with deeded private beach access, boat slips available, and a plethora of community amenities, beckoning you to embrace the pinnacle of modern and coastal luxury living on Siesta Key.
Listing Agent
BRIGHT REALTY Brokerage Phone: 941-552-6036 License #3494743 Listed on: 12/14/2023

Property Details
Home Type
- Condominium
Est. Annual Taxes
- $6,775
Year Built
- Built in 1980
Lot Details
- 300 Feet of Bay Harbor Waterfront
- Property fronts an intracoastal waterway
- End Unit
- West Facing Home
- Irrigation
HOA Fees
- $705 Monthly HOA Fees
Parking
- 1 Car Attached Garage
- Oversized Parking
- Workshop in Garage
- Ground Level Parking
- Guest Parking
- Open Parking
- Off-Street Parking
- Reserved Parking
- Deeded Parking
- 2 Assigned Parking Spaces
Property Views
- White Water Ocean
- Beach
- Intracoastal
- Partial Bay or Harbor
Home Design
- Contemporary Architecture
- Entry on the 6th floor
- Slab Foundation
- Membrane Roofing
- Block Exterior
Interior Spaces
- 1,922 Sq Ft Home
- Open Floorplan
- Furnished
- Built-In Features
- Ceiling Fan
- Double Pane Windows
- Shades
- Sliding Doors
- Family Room Off Kitchen
- Combination Dining and Living Room
- Storage Room
- Tile Flooring
Kitchen
- Eat-In Kitchen
- Range with Range Hood
- Recirculated Exhaust Fan
- Microwave
- Freezer
- Dishwasher
- Solid Surface Countertops
- Disposal
Bedrooms and Bathrooms
- 3 Bedrooms
- Primary Bedroom on Main
- Walk-In Closet
- 3 Full Bathrooms
Laundry
- Laundry Room
- Dryer
- Washer
Home Security
Accessible Home Design
- Accessible Elevator Installed
- Accessible Hallway
Pool
- In Ground Spa
- Outdoor Shower
Outdoor Features
- Water access To Gulf or Ocean
- Access To Intracoastal Waterway
- Fishing Pier
- Deeded access to the beach
- No Fixed Bridges
- First Come-First Served Dock
- Seawall
- Boat Lift
- Dock made with Composite Material
- Enclosed Patio or Porch
- Exterior Lighting
- Outdoor Grill
- Private Mailbox
Schools
- Phillippi Shores Elementary School
- Brookside Middle School
- Riverview High School
Utilities
- Central Heating and Cooling System
- Thermostat
- Water Filtration System
- Tankless Water Heater
- High Speed Internet
- Cable TV Available
Listing and Financial Details
- Visit Down Payment Resource Website
- Assessor Parcel Number 0129083041
Community Details
Overview
- Association fees include cable TV, escrow reserves fund, maintenance structure, ground maintenance, management, pest control, pool, water
- Lynne Schooley Association, Phone Number (941) 349-7300
- Visit Association Website
- Turtle Bay Community
- Turtle Bay Sec 2 Subdivision
- The community has rules related to deed restrictions
- 6-Story Property
Amenities
- Clubhouse
Recreation
- Tennis Courts
- Pickleball Courts
- Community Pool
- Community Spa
- Fish Cleaning Station
Pet Policy
- Pets up to 35 lbs
- 1 Pet Allowed
Security
- Card or Code Access
- High Impact Windows
Map
Home Values in the Area
Average Home Value in this Area
Tax History
| Year | Tax Paid | Tax Assessment Tax Assessment Total Assessment is a certain percentage of the fair market value that is determined by local assessors to be the total taxable value of land and additions on the property. | Land | Improvement |
|---|---|---|---|---|
| 2024 | $9,792 | $1,086,587 | -- | -- |
| 2023 | $9,792 | $789,200 | $0 | $789,200 |
| 2022 | $6,775 | $565,966 | $0 | $0 |
| 2021 | $6,820 | $549,482 | $0 | $0 |
| 2020 | $6,853 | $541,895 | $0 | $0 |
| 2019 | $6,562 | $522,967 | $0 | $0 |
| 2018 | $0 | $513,216 | $0 | $0 |
| 2017 | $6,194 | $486,010 | $0 | $0 |
| 2016 | $6,195 | $508,500 | $0 | $508,500 |
| 2015 | $6,310 | $501,000 | $0 | $501,000 |
| 2014 | $6,288 | $462,023 | $0 | $0 |
Property History
| Date | Event | Price | List to Sale | Price per Sq Ft | Prior Sale |
|---|---|---|---|---|---|
| 12/31/2023 12/31/23 | Pending | -- | -- | -- | |
| 12/14/2023 12/14/23 | For Sale | $1,895,000 | +110.6% | $986 / Sq Ft | |
| 06/20/2023 06/20/23 | Sold | $900,000 | -7.7% | $468 / Sq Ft | View Prior Sale |
| 06/06/2023 06/06/23 | Pending | -- | -- | -- | |
| 06/01/2023 06/01/23 | For Sale | $975,000 | -- | $507 / Sq Ft |
Purchase History
| Date | Type | Sale Price | Title Company |
|---|---|---|---|
| Warranty Deed | $1,850,000 | None Listed On Document | |
| Personal Reps Deed | $900,000 | None Listed On Document | |
| Personal Reps Deed | $100 | None Listed On Document | |
| Deed | $100 | None Listed On Document | |
| Interfamily Deed Transfer | -- | -- |
Source: Stellar MLS
MLS Number: A4589985
APN: 0129-08-3041
- 8701 Midnight Pass Rd Unit 104
- 8701 Midnight Pass Rd Unit 106A
- 8735 Midnight Pass Rd Unit 301B
- 8630 Midnight Pass Rd Unit 103A
- 8779 Midnight Pass Rd Unit 401H
- 8779 Midnight Pass Rd Unit 406H
- 8779 Midnight Pass Rd Unit 106H
- 8750 Midnight Pass Rd Unit 202C
- 8710 Midnight Pass Rd Unit 202
- 8710 Midnight Pass Rd Unit 405B
- 8710 Midnight Pass Rd Unit 205B
- 8750 Midnight Pass Rd Unit 501C
- 8800 Midnight Pass Rd
- 8585 Midnight Pass Rd
- 8555 Heron Lagoon Cir
- 8534 Heron Lagoon Cir
- 8897 Midnight Pass Rd Unit 105
- 8592 Hidden Lagoon Rd
- 8504 Heron Lagoon Cir
- 8977 Midnight Pass Rd Unit 223
