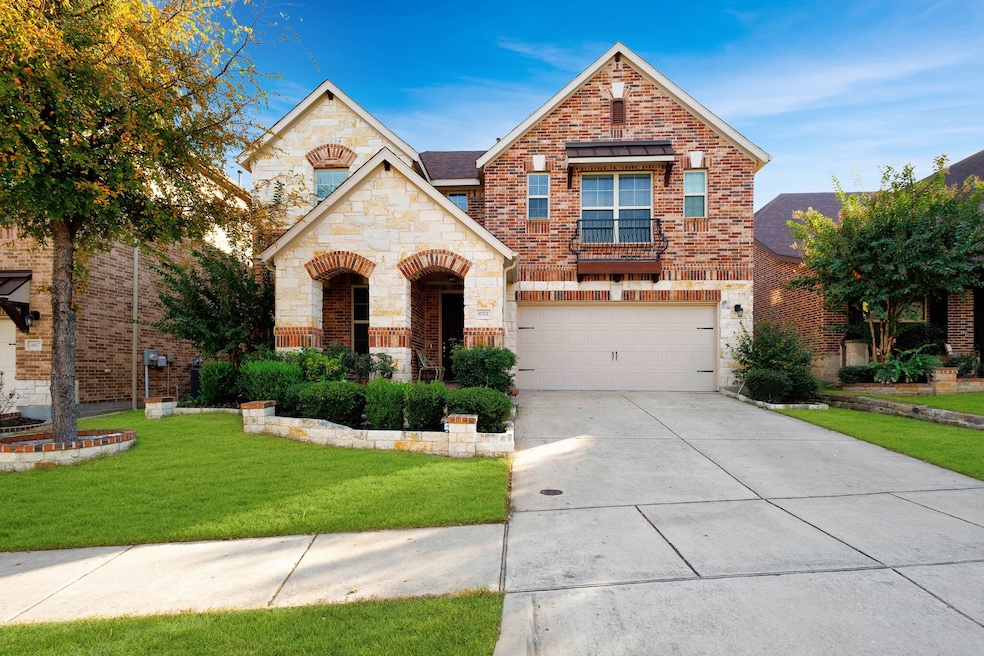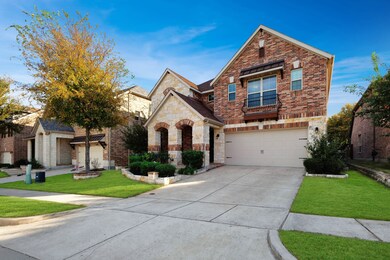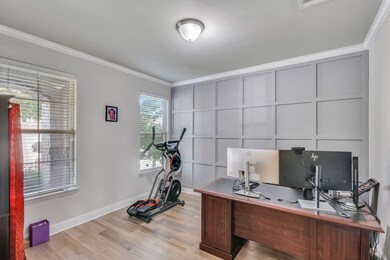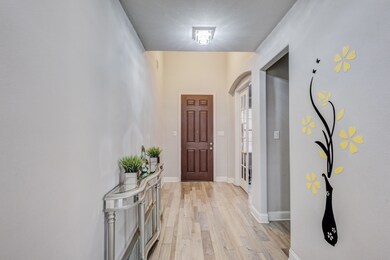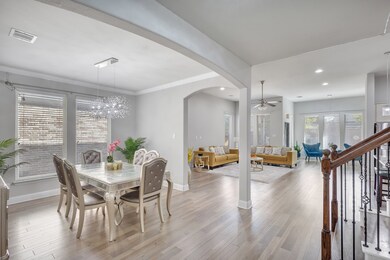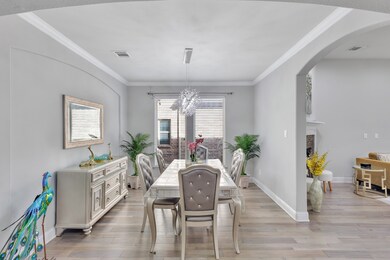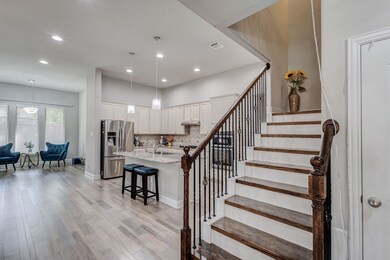8701 Tutbury Place McKinney, TX 75070
Craig Ranch NeighborhoodHighlights
- Traditional Architecture
- Breakfast Area or Nook
- 2 Car Attached Garage
- Ogle Elementary School Rated A
- Walk-In Pantry
- Laundry in Utility Room
About This Home
Available 12.22.25 for move-in! FRISCO ISD schools, as well as easy access to 121-Sam Rayburn Tollway, US-75, HWY-380, and DNT!! Welcome home to your new meticulously maintained home in a welcoming Craig Ranch community! With the exception of the media room, the entire home is carpet free! Fresh new paint throughout the home! FULL SIZED STAINLESS STEEL REFRIGERATOR INCLUDED! WASHER-DRYER COMBO CAN BE INCLUDED OR REMOVED! WHOLE HOME WATER SOFTENER SYSTEM & REVERSE OSMOSIS FILTRATION IN KITCHEN PRE-INSTALLED! WIFI ENABLED GARAGE DOOR OPENER AND SPRINKLER SYSTEM INSTALLED FOR YOUR CONVENIENCE! As you step inside this gorgeous property through the 8 ft tall entry door, you're greeted by the open-to-below foyer & the 8 ft tall French doors that lead to the oversized private study. Stunning wainscotting in the study provides the perfect background for your remote & online presence! In addition, this practical & open-concern floorplan also offers a formal dining, and the large master suite downstairs. Designer engineered hardwood flooring throughout the first floor. Numerous 7ft tall windows throughout the living, dining, and breakfast nook invite tons of natural light into this open floorplan! The large chef-style kitchen features painted shaker cabinets, granite countertops, a large island, an oversized walk-in pantry, and many convenient features such as a trash pull-out drawer! Upstairs you'll find a grand media room, a perfect-sized loft, and 3 spacious bedrooms. Larger secondary bedroom upstairs features a walk-in closet! Media room is pre-wired for all surround sound. Tenant to bring personal projector - screen can remain, depending on projector compatibility. Besides the oversized covered patio which is perfect for entertaining & outdoor enjoyment, this greenspace in the backyard is perfectly manicured with a mature magnolia tree, and dark red crepe myrtles!
Listing Agent
Real Broker, LLC Brokerage Phone: 940-782-9381 License #0759998 Listed on: 11/18/2025

Home Details
Home Type
- Single Family
Est. Annual Taxes
- $8,380
Year Built
- Built in 2016
Lot Details
- 5,619 Sq Ft Lot
Parking
- 2 Car Attached Garage
- Front Facing Garage
- Garage Door Opener
- Driveway
- Off-Street Parking
Home Design
- Traditional Architecture
Interior Spaces
- 3,435 Sq Ft Home
- 2-Story Property
- Living Room with Fireplace
Kitchen
- Breakfast Area or Nook
- Walk-In Pantry
- Electric Oven
- Gas Cooktop
- Microwave
- Ice Maker
- Dishwasher
- Disposal
Bedrooms and Bathrooms
- 4 Bedrooms
Laundry
- Laundry in Utility Room
- Washer and Dryer Hookup
Schools
- Ogle Elementary School
- Emerson High School
Utilities
- Vented Exhaust Fan
- Underground Utilities
Listing and Financial Details
- Residential Lease
- Property Available on 12/22/25
- Tenant pays for all utilities, exterior maintenance, grounds care, pest control
- 12 Month Lease Term
- Legal Lot and Block 18 / E
- Assessor Parcel Number R1094200E01801
Community Details
Overview
- Association fees include management, ground maintenance
- Craig Ranch Community Assoc. Association
- Creekside At Craig Ranch Ph Two Subdivision
Pet Policy
- Pet Size Limit
- Pet Deposit $250
- 2 Pets Allowed
- Dogs and Cats Allowed
- Breed Restrictions
Map
Source: North Texas Real Estate Information Systems (NTREIS)
MLS Number: 21115182
APN: R-10942-00E-0180-1
- 4316 Forebridge Dr
- 4216 Forebridge Dr
- 4513 Big Fork Trail
- 8600 La Quinta Ln
- 8404 Riverwalk Trail
- 8504 Shallowford Ln
- Plan Siena at The Grove Frisco - 95ft. lots
- Plan Varese at The Grove Frisco - 95ft. lots
- Plan 289 at The Grove Frisco - 74ft. lots
- Plan 289 at The Grove Frisco - 95ft. lots
- Plan 615 at The Grove Frisco - 74ft. lots
- Plan Livorno at The Grove Frisco - 74ft. lots
- Plan Lucca at The Grove Frisco - 74ft. lots
- Plan 618.125 at The Grove Frisco - 74ft. lots
- Plan 618 at The Grove Frisco - 74ft. lots
- Plan 608 at The Grove Frisco - 95ft. lots
- Plan 618.125 at The Grove Frisco - 95ft. lots
- Plan Livorno at The Grove Frisco - 95ft. lots
- Plan 672 at The Grove Frisco - 95ft. lots
- Plan 673 at The Grove Frisco - 95ft. lots
- 8613 Tutbury Place
- 8701 Denstone Dr
- 4651 S Custer Rd
- 8951 McCutchins Dr
- 8700 Stacy Rd
- 8589 Stacy Rd
- 4101 S Custer Rd
- 8209 Hitching Trail
- 5008 Soaring St
- 8305 Indian Palms Trail
- 3805 Bitterroot Trail
- 4011 S Custer Rd
- 16220 Phoebe Rd
- 8905 Whitehead St
- 3651 S Custer Rd
- 7912 Texian Trail
- 7817 Laughing Waters Trail
- 5300 Fort Buckner Dr
- 8009 Chickasaw Trail
- 7905 Texian Trail
