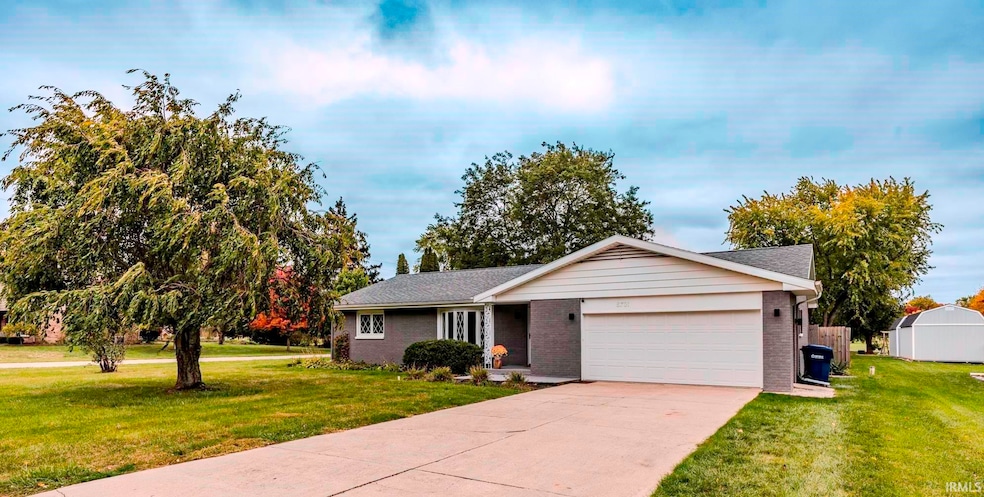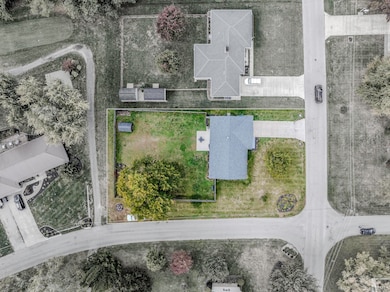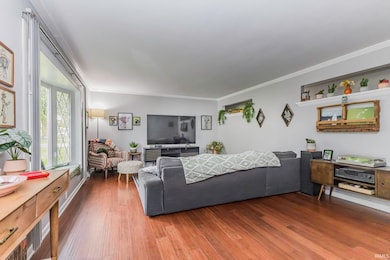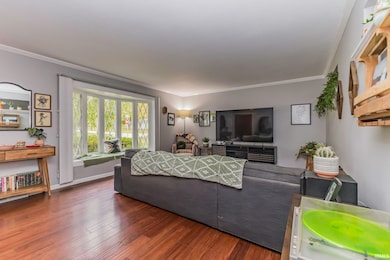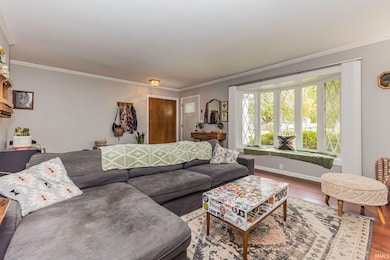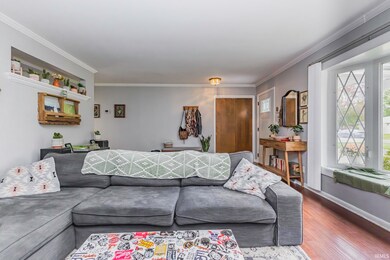8701 W Butternut Rd Muncie, IN 47304
Estimated payment $1,289/month
Highlights
- Ranch Style House
- Corner Lot
- Forced Air Heating and Cooling System
- Pleasant View Elementary School Rated A-
- 2 Car Attached Garage
- Property is Fully Fenced
About This Home
This inviting ranch-style home offers a great layout with a spacious living room and an open kitchen and dining area—perfect for everyday living and entertaining. The kitchen features brand-new appliances, while the dining room’s gas logged fireplace provides a warm focal point for gatherings. The home has been freshly updated with stylish plank flooring and offers two spacious bedrooms and two full bathrooms. Outside, you’ll find a huge backyard with a newer privacy fence—perfect for relaxing or entertaining—plus a generous two-car garage for parking and storage. Located in a fantastic neighborhood with a top-rated school district and close to the local golf course and swimming club, this home truly has it all!
Listing Agent
RE/MAX Real Estate Groups Brokerage Phone: 765-729-5004 Listed on: 10/24/2025

Home Details
Home Type
- Single Family
Est. Annual Taxes
- $2,185
Year Built
- Built in 1965
Lot Details
- 0.41 Acre Lot
- Lot Dimensions are 100x180
- Property is Fully Fenced
- Privacy Fence
- Corner Lot
- Level Lot
Parking
- 2 Car Attached Garage
- Driveway
Home Design
- Ranch Style House
- Brick Exterior Construction
- Shingle Roof
Interior Spaces
- Dining Room with Fireplace
- Crawl Space
Bedrooms and Bathrooms
- 2 Bedrooms
- 2 Full Bathrooms
Location
- Suburban Location
Schools
- Pleasant View K-2 Yorktown 3-5 Elementary School
- Yorktown Middle School
- Yorktown High School
Utilities
- Forced Air Heating and Cooling System
- Heating System Uses Gas
- Private Company Owned Well
- Well
Community Details
- Westbrook Estates Subdivision
Listing and Financial Details
- Assessor Parcel Number 18-10-10-252-004.000-032
Map
Home Values in the Area
Average Home Value in this Area
Tax History
| Year | Tax Paid | Tax Assessment Tax Assessment Total Assessment is a certain percentage of the fair market value that is determined by local assessors to be the total taxable value of land and additions on the property. | Land | Improvement |
|---|---|---|---|---|
| 2024 | $2,185 | $215,100 | $27,200 | $187,900 |
| 2023 | $2,002 | $195,700 | $24,800 | $170,900 |
| 2022 | $1,796 | $175,200 | $24,800 | $150,400 |
| 2021 | $1,348 | $130,200 | $23,800 | $106,400 |
| 2020 | $2,462 | $121,100 | $21,600 | $99,500 |
| 2019 | $2,298 | $112,900 | $21,600 | $91,300 |
| 2018 | $2,244 | $110,300 | $21,600 | $88,700 |
| 2017 | $2,170 | $106,600 | $20,600 | $86,000 |
| 2016 | $2,138 | $105,000 | $20,600 | $84,400 |
| 2014 | $2,109 | $103,600 | $19,600 | $84,000 |
| 2013 | -- | $99,400 | $19,600 | $79,800 |
Property History
| Date | Event | Price | List to Sale | Price per Sq Ft | Prior Sale |
|---|---|---|---|---|---|
| 11/19/2025 11/19/25 | For Sale | $210,000 | 0.0% | $138 / Sq Ft | |
| 10/26/2025 10/26/25 | Pending | -- | -- | -- | |
| 10/24/2025 10/24/25 | For Sale | $210,000 | +30.4% | $138 / Sq Ft | |
| 04/21/2021 04/21/21 | Sold | $161,000 | +0.7% | $106 / Sq Ft | View Prior Sale |
| 03/22/2021 03/22/21 | Pending | -- | -- | -- | |
| 03/19/2021 03/19/21 | For Sale | $159,900 | +88.1% | $105 / Sq Ft | |
| 03/09/2018 03/09/18 | Sold | $85,000 | -17.1% | $56 / Sq Ft | View Prior Sale |
| 02/05/2018 02/05/18 | Pending | -- | -- | -- | |
| 08/28/2017 08/28/17 | For Sale | $102,500 | -- | $67 / Sq Ft |
Purchase History
| Date | Type | Sale Price | Title Company |
|---|---|---|---|
| Deed | $161,000 | None Available | |
| Quit Claim Deed | -- | None Available | |
| Deed | -- | -- |
Mortgage History
| Date | Status | Loan Amount | Loan Type |
|---|---|---|---|
| Open | $152,950 | New Conventional |
Source: Indiana Regional MLS
MLS Number: 202543185
APN: 18-10-10-252-004.000-032
- 8810 W Tulip Tree Dr
- 8701 W Tulip Tree Dr
- 1300 N Tk Way
- Lot 27 & 28 W Milk House Ln
- 9100 W Tulip Tree Dr
- 9500 W Thurston Ct
- 1808 N Sawmill Ln
- 600 N Fir Tree Dr
- 9504 Tradition Dr
- 8319 W Ashford Ln
- 8300 W Eucalyptus Ave
- 309 N Bayberry Ln
- 7705 W Tipperary Dr
- 1821 N Lake Forest Dr
- 1817 N Lake Forest Dr
- 1816 N Sandal Wood Dr
- 1791 N Sandal Wood Dr
- 422 S Bridgewater Ln
- 0 W Division Rd
- 2400 Blk W Mcgalliard Rd
- 10151 W Lexington Blvd
- 461 S County Road 725 W
- 5122 W Canterbury Dr
- 6301 W Kilgore Ave
- 9860 W Smith St
- 9904 W Bison Dr
- 405 S Morrison Rd
- 4700 W Woods Edge Ln
- 4500 W Bethel Ave
- 3701 N Marleon Dr
- 4100 W Woods Edge Ln
- 2720 N Silvertree Ln
- 2821 N Everbrook Ln
- 4049 N Everett Rd
- 3015 W Bethel Ave
- 2800 W Memorial Dr Unit 160
- 2800 W Memorial Dr Unit 85
- 2800 W Memorial Dr Unit 86
- 2800 W Memorial Dr Unit 83
- 2800 W Memorial Dr
