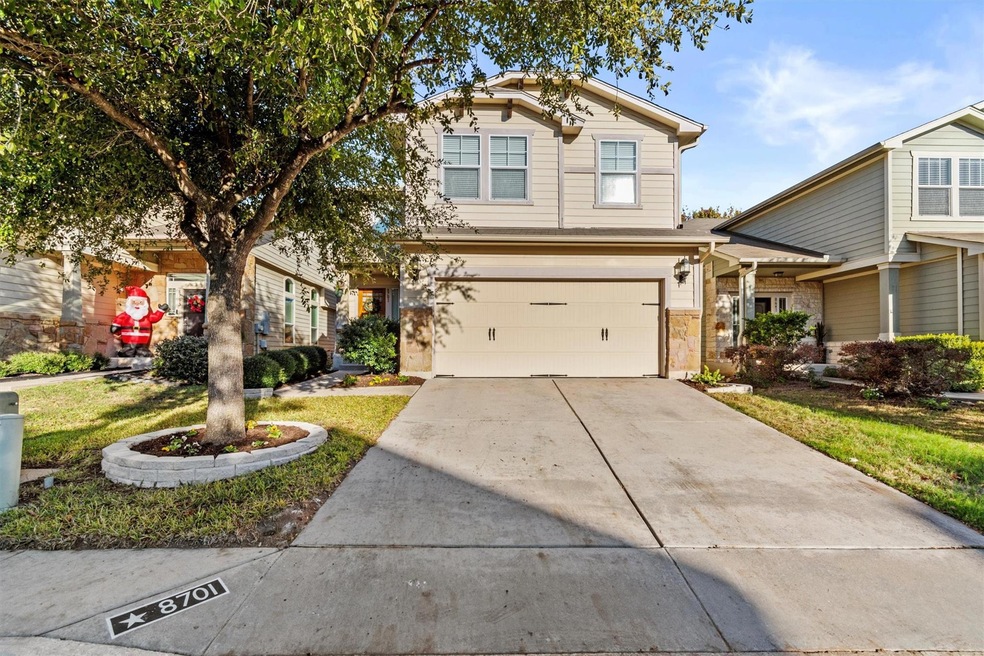
8701 White Ibis Dr Unit 151 Austin, TX 78729
Anderson Mill NeighborhoodHighlights
- Wood Flooring
- High Ceiling
- Covered patio or porch
- Live Oak Elementary School Rated A-
- Community Pool
- Open to Family Room
About This Home
As of February 2025Discover this bright and modern home in NW Austin, nestled within a charming community just a block away from a park, pool, and hiking trail! Built in 2010, this home has been thoughtfully updated with a new HVAC system, a new fence, and LVP (luxury vinyl plank) flooring throughout, creating a fresh and inviting atmosphere. The open-concept living space features a stylish kitchen and offers seamless views of the covered patio. Upstairs, enjoy a secondary living area and a spacious primary suite featuring a luxurious bathroom with a soaking tub framed by a glass block window, a separate shower, and a double vanity. The backyard is perfect for entertaining, offering a covered patio, a lush grassy play area, and a pergola for added charm. Just steps away, you’ll find the community pool, playground, and the scenic Lake Creek Trail – a 1.5-mile path along a serene creek filled with birds and wildlife. Located in the highly acclaimed Round Rock ISD, this home is also in the heart of Austin’s tech corridor, less than 2 miles from the new Apple campus and minutes from Parmer Ln, Hwy 183, SH 45, and a variety of shops and restaurants. This home combines modern comfort, convenience, and an unbeatable location!
Last Agent to Sell the Property
Real Broker, LLC Brokerage Phone: (512) 960-3253 License #0590238 Listed on: 12/12/2024

Property Details
Home Type
- Condominium
Est. Annual Taxes
- $7,295
Year Built
- Built in 2010
Lot Details
- Northwest Facing Home
- Property is Fully Fenced
- Wood Fence
- Front Yard Sprinklers
- Back and Front Yard
- Property is in average condition
HOA Fees
- $90 Monthly HOA Fees
Parking
- 2 Car Attached Garage
- Garage Door Opener
Home Design
- Slab Foundation
- Frame Construction
- Shingle Roof
- Composition Roof
- ICAT Recessed Lighting
- HardiePlank Type
- Stone Veneer
Interior Spaces
- 1,597 Sq Ft Home
- 2-Story Property
- High Ceiling
- Blinds
Kitchen
- Open to Family Room
- Breakfast Bar
- Gas Range
Flooring
- Wood
- Carpet
- Tile
Bedrooms and Bathrooms
- 3 Bedrooms
- Garden Bath
- Separate Shower
Outdoor Features
- Covered patio or porch
- Pergola
Schools
- Live Oak Elementary School
- Deerpark Middle School
- Mcneil High School
Utilities
- Central Heating and Cooling System
- Municipal Utilities District Water
Listing and Financial Details
- Assessor Parcel Number 16493900000151
Community Details
Overview
- Association fees include common area maintenance
- Parmer Village Condominium Community Association
- Parmer Village Condo Subdivision
Recreation
- Community Playground
- Community Pool
- Dog Park
Similar Homes in Austin, TX
Home Values in the Area
Average Home Value in this Area
Property History
| Date | Event | Price | Change | Sq Ft Price |
|---|---|---|---|---|
| 02/28/2025 02/28/25 | Sold | -- | -- | -- |
| 02/02/2025 02/02/25 | Pending | -- | -- | -- |
| 01/14/2025 01/14/25 | Price Changed | $375,000 | -1.3% | $235 / Sq Ft |
| 12/12/2024 12/12/24 | For Sale | $379,900 | -- | $238 / Sq Ft |
Tax History Compared to Growth
Agents Affiliated with this Home
-
Shavonne Martin

Seller's Agent in 2025
Shavonne Martin
Real Broker, LLC
(512) 786-7660
1 in this area
85 Total Sales
-
Diane Bilke

Buyer's Agent in 2025
Diane Bilke
M. Stagers Realty Partners
(817) 291-5046
1 in this area
23 Total Sales
Map
Source: Unlock MLS (Austin Board of REALTORS®)
MLS Number: 4811456
- 8713 Blackvireo Dr
- 8728 Wood Stork Dr
- 8521 White Ibis Dr
- 13400 Briarwick Dr Unit 101
- 13400 Briarwick Dr Unit 1202
- 13519 Feldspar Dr
- 13309 Morris Rd Unit 12
- 8430 Alvin High Ln
- 13322 Villa Park Dr
- 13309 Ivywood Cove
- 8125 Luling Ln
- 13371 Amasia Dr
- 13408 Bolivia Dr
- 13413 Bolivia Dr
- 13232 Humphrey Dr
- 8008 Snook Hook Trail
- 8001 Rimini Trail
- 8004 Osborne Dr
- 9205 Amanda Dr
- 8805 Clearbrook Trail Unit A
