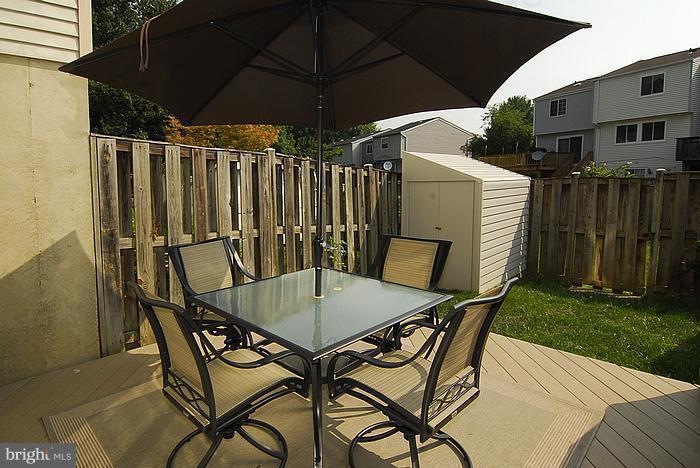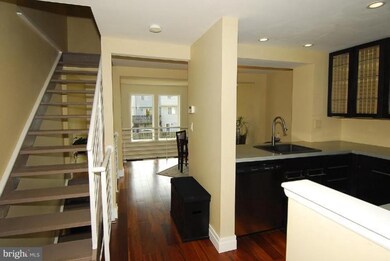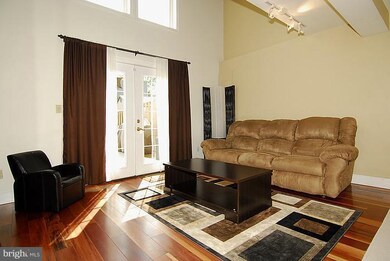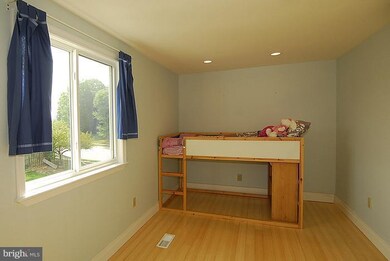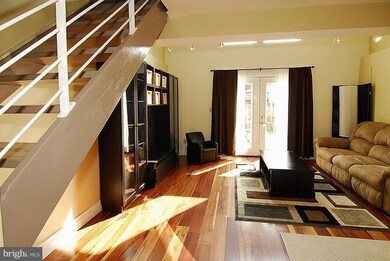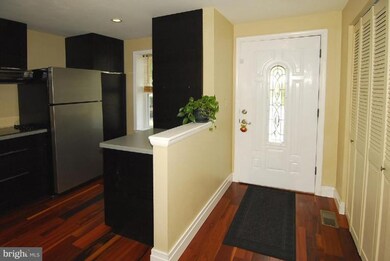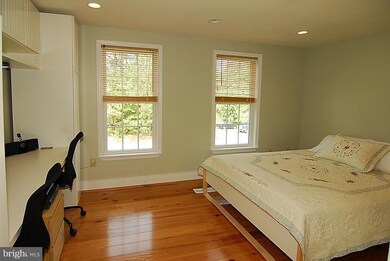
8702 Calvert Cliff Ct Lorton, VA 22079
Newington Forest NeighborhoodEstimated Value: $384,000 - $448,031
Highlights
- Open Floorplan
- Colonial Architecture
- Wood Flooring
- Silverbrook Elementary School Rated A
- Deck
- Family Room Overlook on Second Floor
About This Home
As of March 2012FANTASTIC CONTEMPORARY FLAIR BEST DESCRIBES THIS HOME! UNIQUE FLR PLAN W/OVERLOOK TO FR ON LL! STUNNING KIT W/IKEA CABINETRY*STAINLESS STEEL*COMPOSITE COUNTER TOPS*FISHER PAYKEL OVEN! WOOD FLRS ON ALL LVLS*CLOSET ORGANIZERS*FRENCH DRS TO TREX DECK IN FENCED YARD & SHED! RECESSED LIGHTING*STYLISH BATHS W/CERAMIC*RIMLESS GLASS SHOWER IN LL* WARRANTY& NEW PRICE $254900! IT IS BEAUTIFUL!SEE IT TODAY!
Last Buyer's Agent
Mom Thong
Long & Foster Real Estate, Inc. License #MRIS:80069
Townhouse Details
Home Type
- Townhome
Est. Annual Taxes
- $2,343
Year Built
- Built in 1985
Lot Details
- 1,163 Sq Ft Lot
- Two or More Common Walls
- Back Yard Fenced
- Property is in very good condition
HOA Fees
- $52 Monthly HOA Fees
Home Design
- Colonial Architecture
- Vinyl Siding
Interior Spaces
- Property has 3 Levels
- Open Floorplan
- Family Room Overlook on Second Floor
- Dining Room
- Game Room
- Storage Room
- Wood Flooring
Kitchen
- Self-Cleaning Oven
- Cooktop
- Microwave
- Ice Maker
- Dishwasher
- Upgraded Countertops
- Disposal
Bedrooms and Bathrooms
- 2 Bedrooms
- En-Suite Primary Bedroom
- En-Suite Bathroom
- 2 Full Bathrooms
Laundry
- Laundry Room
- Front Loading Dryer
- Front Loading Washer
Finished Basement
- Walk-Out Basement
- Rear Basement Entry
- Sump Pump
- Natural lighting in basement
Parking
- Off-Site Parking
- 2 Assigned Parking Spaces
Outdoor Features
- Deck
- Shed
Utilities
- Forced Air Heating and Cooling System
- Heat Pump System
- Vented Exhaust Fan
- Electric Water Heater
Listing and Financial Details
- Tax Lot 86A
- Assessor Parcel Number 98-3-14- -86A
Community Details
Overview
- Association fees include trash
Recreation
- Community Playground
Ownership History
Purchase Details
Purchase Details
Home Financials for this Owner
Home Financials are based on the most recent Mortgage that was taken out on this home.Purchase Details
Home Financials for this Owner
Home Financials are based on the most recent Mortgage that was taken out on this home.Purchase Details
Home Financials for this Owner
Home Financials are based on the most recent Mortgage that was taken out on this home.Purchase Details
Home Financials for this Owner
Home Financials are based on the most recent Mortgage that was taken out on this home.Similar Homes in Lorton, VA
Home Values in the Area
Average Home Value in this Area
Purchase History
| Date | Buyer | Sale Price | Title Company |
|---|---|---|---|
| Chhim Paula R | $250,000 | -- | |
| Mizohata Jennifer L | $240,000 | -- | |
| Halla Michael P | $125,000 | -- | |
| Errazzouki Abdellatif M | $109,500 | -- |
Mortgage History
| Date | Status | Borrower | Loan Amount |
|---|---|---|---|
| Previous Owner | Chhim Paula R | $200,000 | |
| Previous Owner | Mizohata Jennifer L | $228,900 | |
| Previous Owner | Halla Michael P | $125,000 | |
| Previous Owner | Halla Michael P | $123,950 | |
| Previous Owner | Errazzouki Abdellatif M | $87,600 |
Property History
| Date | Event | Price | Change | Sq Ft Price |
|---|---|---|---|---|
| 03/30/2012 03/30/12 | Sold | $250,000 | -1.9% | $191 / Sq Ft |
| 02/28/2012 02/28/12 | Pending | -- | -- | -- |
| 02/20/2012 02/20/12 | Price Changed | $254,900 | -1.9% | $195 / Sq Ft |
| 02/01/2012 02/01/12 | Price Changed | $259,900 | -1.9% | $198 / Sq Ft |
| 01/19/2012 01/19/12 | Price Changed | $264,900 | -1.9% | $202 / Sq Ft |
| 01/05/2012 01/05/12 | For Sale | $269,900 | -- | $206 / Sq Ft |
Tax History Compared to Growth
Tax History
| Year | Tax Paid | Tax Assessment Tax Assessment Total Assessment is a certain percentage of the fair market value that is determined by local assessors to be the total taxable value of land and additions on the property. | Land | Improvement |
|---|---|---|---|---|
| 2024 | $4,674 | $403,430 | $135,000 | $268,430 |
| 2023 | $4,439 | $393,350 | $130,000 | $263,350 |
| 2022 | $4,302 | $376,170 | $125,000 | $251,170 |
| 2021 | $3,998 | $340,690 | $110,000 | $230,690 |
| 2020 | $3,882 | $328,010 | $105,000 | $223,010 |
| 2019 | $3,597 | $303,940 | $100,000 | $203,940 |
| 2018 | $3,404 | $295,960 | $100,000 | $195,960 |
| 2017 | $3,282 | $282,650 | $90,000 | $192,650 |
| 2016 | $3,291 | $284,050 | $90,000 | $194,050 |
| 2015 | $3,093 | $277,130 | $85,000 | $192,130 |
| 2014 | $3,012 | $270,530 | $84,000 | $186,530 |
Agents Affiliated with this Home
-
Jill Tacci

Seller's Agent in 2012
Jill Tacci
Tunell Realty, LLC
(703) 856-1723
1 Total Sale
-
M
Buyer's Agent in 2012
Mom Thong
Long & Foster
Map
Source: Bright MLS
MLS Number: 1003806666
APN: 0983-14-0086A
- 8617 Rocky Gap Ct
- 8706 Pinnacle Rock Ct
- 8609 Kenosha Ct
- 8778 Susquehanna St
- 8572 Blackfoot Ct
- 8663 Kenosha Ct
- 8757 Southern Oaks Place
- 8554 Koluder Ct
- 8455 Aurora Ct
- 8548 Golden Ridge Ct
- 8519 Century Oak Ct
- 8188 Curving Creek Ct
- 8160 Curving Creek Ct
- 8140 Willowdale Ct
- 8669 Bent Arrow Ct
- 8479 Catia Ln
- 8451 Catia Ln
- 8217 Bayberry Ridge Rd
- 8110 Winter Blue Ct
- 8329 Rocky Forge Ct
- 8702 Calvert Cliff Ct
- 8704 Calvert Cliff Ct
- 8700 Calvert Cliff Ct
- 8706 Calvert Cliff Ct
- 8708 Calvert Cliff Ct
- 8703 Susquehanna St
- 8701 Susquehanna St
- 8705 Susquehanna St
- 8707 Susquehanna St
- 8709 Susquehanna St
- 8710 Calvert Cliff Ct
- 8712 Calvert Cliff Ct
- 8714 Calvert Cliff Ct
- 8711 Susquehanna St
- 8716 Calvert Cliff Ct
- 8718 Calvert Cliff Ct
- 8713 Susquehanna St
- 8720 Calvert Cliff Ct
- 8715 Susquehanna St
- 8717 Susquehanna St
