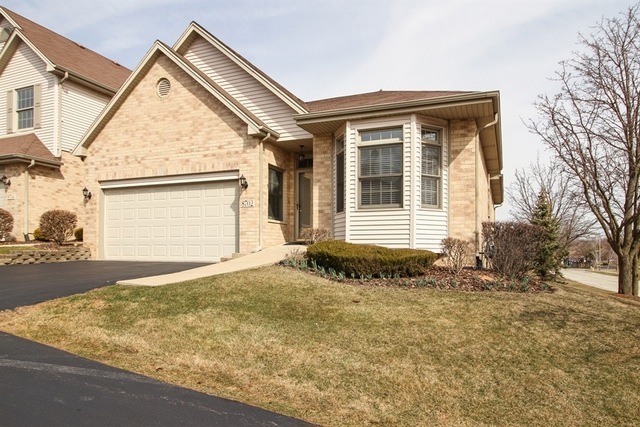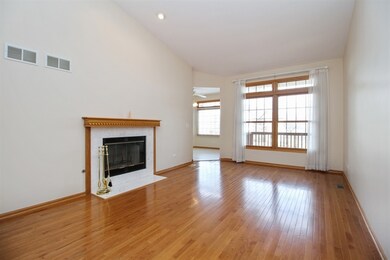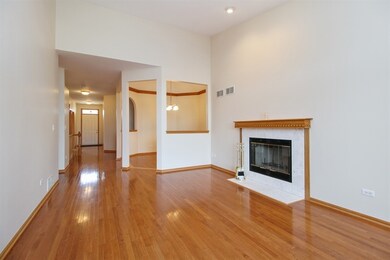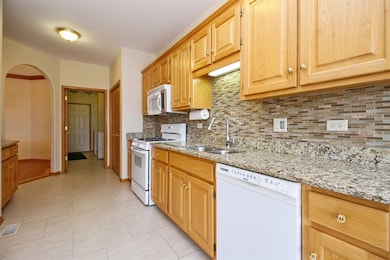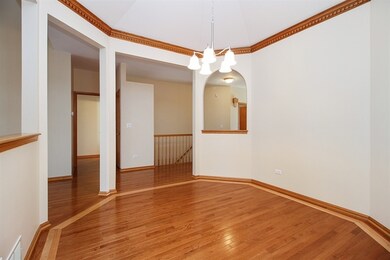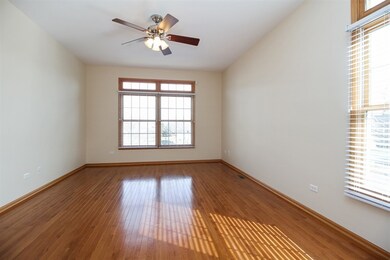
8702 Powers Ct Orland Park, IL 60462
Silver Lake South NeighborhoodEstimated Value: $353,534 - $402,000
Highlights
- Lake Front
- Landscaped Professionally
- Wood Flooring
- Fernway Park Elementary School Rated 9+
- Deck
- End Unit
About This Home
As of April 2018ABSOLUTELY STUNNING END UNIT RANCH TOWNHOME! 3 BEDROOMS, 3 BATH W/WALKOUT FINISHED BASEMENT, AMAZING POND VIEWS PLUS 2 CAR GARAGE. GREAT FLOOR PLAN W/ELEGANT DINING ROOM, HARDWOOD FLOORS, HIGH CEILINGS, FIREPLACE IN LIVING ROOM. BRIGHT SUNNY KITCHEN W/GRANITE COUNTER TOPS SPACIOUS EATING AREA AND MORE PEACEFUL VIEWS OF THE POND. MASTER SUITE HAS WALK-IN CLOSET AND PRIVATE BATH. FINISHED WALKOUT BASEMENT W/FULL BATH AND POSSIBLE 3RD BEDROOM/OFFICE. TONS OF STORAGE! COME SEE THE HALLMARK OF FINE LIVING!
Last Agent to Sell the Property
Coldwell Banker Realty License #475124191 Listed on: 04/03/2018

Townhouse Details
Home Type
- Townhome
Est. Annual Taxes
- $5,675
Year Built
- Built in 1999
Lot Details
- Lot Dimensions are 38x79
- Lake Front
- End Unit
- Landscaped Professionally
HOA Fees
- $208 Monthly HOA Fees
Parking
- 2 Car Attached Garage
- Garage Door Opener
- Driveway
- Parking Included in Price
Home Design
- Ranch Property
- Brick Exterior Construction
- Asphalt Roof
Interior Spaces
- 1,841 Sq Ft Home
- 1-Story Property
- Family Room
- Living Room with Fireplace
- Formal Dining Room
- Storage
- Wood Flooring
Kitchen
- Breakfast Bar
- Range
- Microwave
- Dishwasher
Bedrooms and Bathrooms
- 3 Bedrooms
- 3 Potential Bedrooms
- Bathroom on Main Level
- 3 Full Bathrooms
Laundry
- Laundry Room
- Laundry on main level
- Dryer
- Washer
Finished Basement
- Walk-Out Basement
- Basement Fills Entire Space Under The House
- Exterior Basement Entry
- Finished Basement Bathroom
- Crawl Space
Accessible Home Design
- Accessibility Features
- Doors are 32 inches wide or more
- No Interior Steps
Outdoor Features
- Balcony
- Deck
Utilities
- Forced Air Heating and Cooling System
- Heating System Uses Natural Gas
- Lake Michigan Water
Listing and Financial Details
- Senior Tax Exemptions
- Homeowner Tax Exemptions
Community Details
Overview
- Association fees include insurance, exterior maintenance, lawn care, snow removal
- 3 Units
- Dan Quinlivan Association, Phone Number (847) 602-4515
- Property managed by Highland Brook Townhouse Association
Pet Policy
- Pets up to 30 lbs
- Limit on the number of pets
- Pet Size Limit
- Dogs and Cats Allowed
Ownership History
Purchase Details
Purchase Details
Home Financials for this Owner
Home Financials are based on the most recent Mortgage that was taken out on this home.Purchase Details
Purchase Details
Home Financials for this Owner
Home Financials are based on the most recent Mortgage that was taken out on this home.Similar Homes in the area
Home Values in the Area
Average Home Value in this Area
Purchase History
| Date | Buyer | Sale Price | Title Company |
|---|---|---|---|
| Bruce Lee Bittermann Living Trust | -- | None Listed On Document | |
| Bitterman Bruce | $280,000 | Fidelity National Title | |
| Reed William | -- | Chicago Title Insurance Co | |
| Reed William | $240,000 | -- |
Mortgage History
| Date | Status | Borrower | Loan Amount |
|---|---|---|---|
| Previous Owner | Bitterman Bruce | $224,000 | |
| Previous Owner | Reed William | $110,000 |
Property History
| Date | Event | Price | Change | Sq Ft Price |
|---|---|---|---|---|
| 04/30/2018 04/30/18 | Sold | $280,000 | -1.4% | $152 / Sq Ft |
| 04/04/2018 04/04/18 | Pending | -- | -- | -- |
| 04/03/2018 04/03/18 | For Sale | $284,000 | -- | $154 / Sq Ft |
Tax History Compared to Growth
Tax History
| Year | Tax Paid | Tax Assessment Tax Assessment Total Assessment is a certain percentage of the fair market value that is determined by local assessors to be the total taxable value of land and additions on the property. | Land | Improvement |
|---|---|---|---|---|
| 2024 | -- | $32,000 | $1,653 | $30,347 |
| 2023 | -- | $32,000 | $1,653 | $30,347 |
| 2022 | $0 | $25,549 | $1,405 | $24,144 |
| 2021 | $4,362 | $25,548 | $1,405 | $24,143 |
| 2020 | $4,362 | $25,548 | $1,405 | $24,143 |
| 2019 | $0 | $26,593 | $1,239 | $25,354 |
| 2018 | $0 | $26,593 | $1,239 | $25,354 |
| 2017 | $4,362 | $26,593 | $1,239 | $25,354 |
| 2016 | $5,675 | $22,589 | $1,157 | $21,432 |
| 2015 | $5,907 | $22,589 | $1,157 | $21,432 |
| 2014 | $5,868 | $22,589 | $1,157 | $21,432 |
| 2013 | $5,607 | $23,281 | $1,157 | $22,124 |
Agents Affiliated with this Home
-
Cindi Maus

Seller's Agent in 2018
Cindi Maus
Coldwell Banker Realty
(708) 819-0909
5 in this area
129 Total Sales
-
Corey Bergamo

Buyer's Agent in 2018
Corey Bergamo
HomeSmart Realty Group
(708) 212-1342
1 in this area
40 Total Sales
Map
Source: Midwest Real Estate Data (MRED)
MLS Number: 09903923
APN: 27-23-118-028-0000
- 16114 Creekmont Ct Unit 16114
- 11220 W 159th St
- 8534 Westberry Ln Unit 8534
- 8530 Westberry Ln Unit 8530
- 16200 Apple Ln Unit 1
- 15829 Orlan Brook Dr Unit 26
- 15806 Farm Hill Dr Unit 4B
- 8919 Meadowview Dr
- 15720 Orlan Brook Dr Unit 202
- 15720 Orlan Brook Dr Unit 203
- 8517 Steven Place Unit 4
- 16026 90th Ave
- 16165 Haven Ave
- 8305 160th Place Unit 772
- 8440 163rd St
- 16065 Pine Dr Unit 1471
- 16052 Eagle Ridge Dr Unit 317
- 16025 Eagle Ridge Dr Unit 2N
- 9028 Robin Ct
- 8440 Anvil Place
- 8702 Powers Ct
- 8704 Powers Ct
- 8706 Powers Ct
- 8701 Powers Ct
- 16017 Laurel Dr
- 8703 Powers Ct
- 16013 Laurel Dr
- 8705 Powers Ct
- 16021 Laurel Dr
- 16021 Laurel Dr Unit 1602
- 8725 Crystal Creek Dr
- 8707 Powers Ct
- 8723 Crystal Creek Dr
- 16015 Laurel Dr
- 16025 Laurel Dr
- 8731 Crystal Creek Dr
- 8721 Crystal Creek Dr
- 16011 Laurel Dr
- 16011 Laurel Dr Unit 32
- 8735 Crystal Creek Dr
