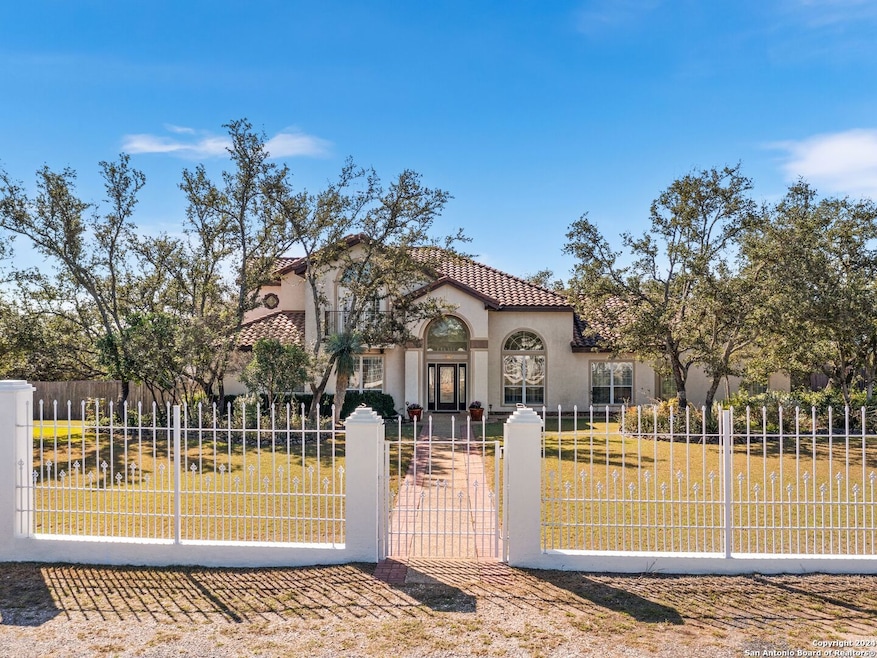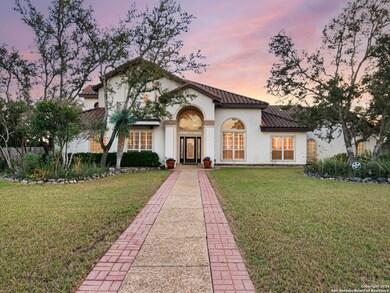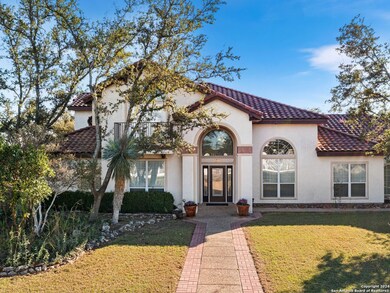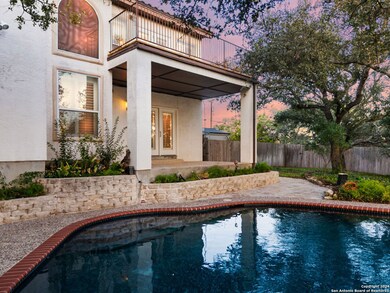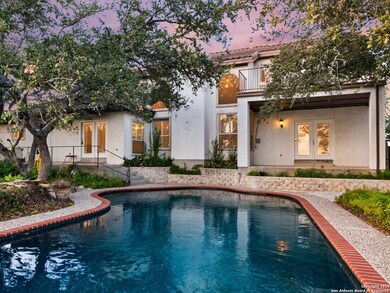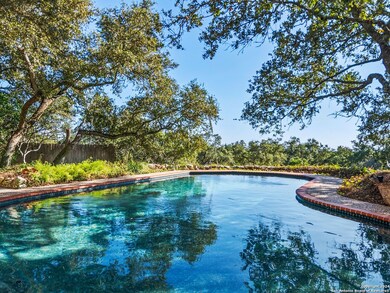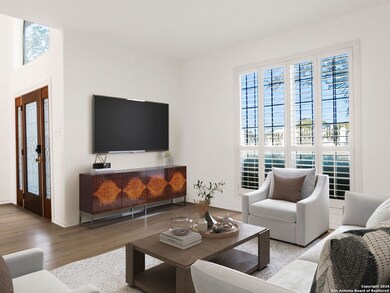
8702 Rain Valley St San Antonio, TX 78255
Cross Mountain NeighborhoodHighlights
- Private Pool
- 2.6 Acre Lot
- Mature Trees
- Garcia Middle School Rated A-
- Custom Closet System
- Deck
About This Home
As of March 2025Perched among the hills off of Cielo Vista sits this 2.6-acre estate with incredible views! The upstairs bedroom and loft have balconies for even longer-range vistas. The open feel and two-story great room ceiling create a welcoming and stately entrance into the home. The formal living and formal dining rooms flank the foyer, and the updated kitchen offers quartz countertops, built-in ovens, a refrigerator, and a large gas cooktop. The primary bedroom boasts a porch and views of the pool while offering two walk-in closets, a double vanity, a separate walk-in shower, and a jetted tub. A secondary bedroom and bath are downstairs, as well as a spacious laundry room with a washer/dryer, built-in icemaker, and a spacious pantry and storage closet. Outside, the backyard is a water enthusiast's dream, with a swimming pool, Koi pond, and lily pond. Two-car detached garage (or workshop), greenhouse, and plenty of room to garden!
Last Buyer's Agent
Jo Groff
Jo Groff & Associates Realty S
Home Details
Home Type
- Single Family
Est. Annual Taxes
- $15,638
Year Built
- Built in 1997
Lot Details
- 2.6 Acre Lot
- Wrought Iron Fence
- Chain Link Fence
- Mature Trees
Home Design
- Slab Foundation
- Tile Roof
- Roof Vent Fans
- Stucco
Interior Spaces
- 3,069 Sq Ft Home
- Property has 2 Levels
- Ceiling Fan
- Chandelier
- Double Pane Windows
- Window Treatments
- Family Room with Fireplace
- Three Living Areas
- Loft
- Fire and Smoke Detector
Kitchen
- Eat-In Kitchen
- Walk-In Pantry
- Built-In Double Oven
- Gas Cooktop
- Ice Maker
- Dishwasher
- Solid Surface Countertops
- Disposal
Flooring
- Concrete
- Ceramic Tile
Bedrooms and Bathrooms
- 3 Bedrooms
- Custom Closet System
- Walk-In Closet
- 3 Full Bathrooms
Laundry
- Laundry Room
- Laundry on main level
- Dryer
- Washer
Parking
- 3 Car Attached Garage
- Side or Rear Entrance to Parking
- Garage Door Opener
- Driveway Level
Accessible Home Design
- Grab Bar In Bathroom
- Doors swing in
- Entry Slope Less Than 1 Foot
- No Carpet
Outdoor Features
- Private Pool
- Deck
- Covered patio or porch
- Separate Outdoor Workshop
Schools
- Bonnie Ellison Elementary School
- Hector Garcia Middle School
- Brandeis High School
Utilities
- Central Air
- Heat Pump System
- Well
- Multiple Water Heaters
- Electric Water Heater
- Water Softener is Owned
- Septic System
- Cable TV Available
Community Details
- Stagecoach Hills Est Subdivision
Listing and Financial Details
- Legal Lot and Block 8 / 2
- Assessor Parcel Number 045661020080
- Seller Concessions Offered
Ownership History
Purchase Details
Home Financials for this Owner
Home Financials are based on the most recent Mortgage that was taken out on this home.Similar Homes in the area
Home Values in the Area
Average Home Value in this Area
Purchase History
| Date | Type | Sale Price | Title Company |
|---|---|---|---|
| Deed | -- | Preserve Title |
Mortgage History
| Date | Status | Loan Amount | Loan Type |
|---|---|---|---|
| Open | $780,000 | New Conventional |
Property History
| Date | Event | Price | Change | Sq Ft Price |
|---|---|---|---|---|
| 03/26/2025 03/26/25 | Sold | -- | -- | -- |
| 02/21/2025 02/21/25 | Pending | -- | -- | -- |
| 01/10/2025 01/10/25 | Price Changed | $899,900 | -5.3% | $293 / Sq Ft |
| 11/13/2024 11/13/24 | For Sale | $950,000 | -- | $310 / Sq Ft |
Tax History Compared to Growth
Tax History
| Year | Tax Paid | Tax Assessment Tax Assessment Total Assessment is a certain percentage of the fair market value that is determined by local assessors to be the total taxable value of land and additions on the property. | Land | Improvement |
|---|---|---|---|---|
| 2023 | $3,152 | $725,915 | $201,460 | $678,000 |
| 2022 | $13,102 | $659,923 | $172,220 | $640,170 |
| 2021 | $12,359 | $599,930 | $149,760 | $450,170 |
| 2020 | $12,308 | $584,820 | $124,800 | $460,020 |
| 2019 | $11,746 | $539,627 | $124,800 | $460,020 |
| 2018 | $10,680 | $490,570 | $101,550 | $389,020 |
| 2017 | $10,714 | $490,570 | $101,550 | $389,020 |
| 2016 | $9,853 | $451,136 | $101,550 | $388,590 |
| 2015 | $4,316 | $410,124 | $101,550 | $340,450 |
| 2014 | $4,316 | $372,840 | $0 | $0 |
Agents Affiliated with this Home
-
Susan Willis

Seller's Agent in 2025
Susan Willis
Kuper Sotheby's Int'l Realty
(830) 388-6867
3 in this area
93 Total Sales
-
J
Buyer's Agent in 2025
Jo Groff
Jo Groff & Associates Realty S
Map
Source: San Antonio Board of REALTORS®
MLS Number: 1823020
APN: 04566-102-0080
- 22202 Ravine Pass
- 22306 White Doe Pass
- 0 White Doe Pass
- 22406 White Doe Pass
- 0 Cielo Vista Dr
- 22862 Little Hind
- 20803 Purple Finch
- 20722 Osprey Way
- 8822 Falcon Place
- 8323 Winecup Hill
- 8826 Falcon Place
- 23322 Cawley
- 9503 Lenox Hill
- 21390 Cielo Vista Dr
- LOT 37 Homestead Mesa
- 21335 Rembrandt Hill
- 23020 South Fork
- 20031 Terra Canyon
- 20022 Terra Canyon
- 20418 Bobwhite Run
