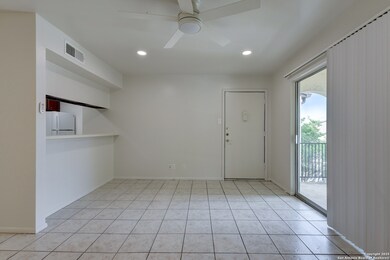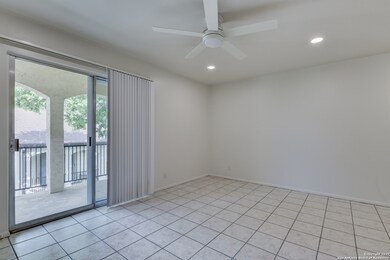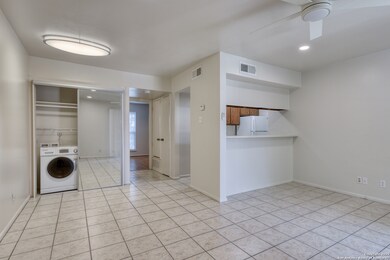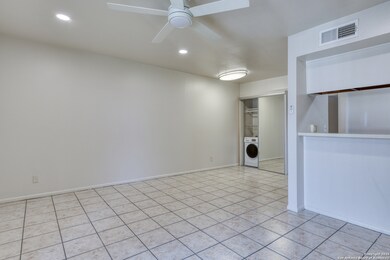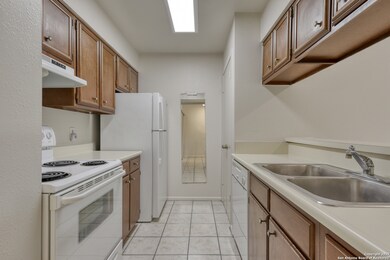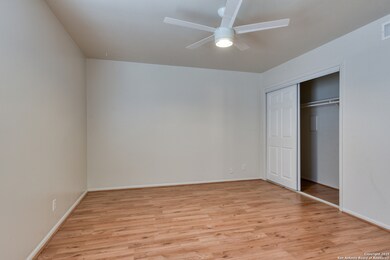8702 Village Dr Unit 601 San Antonio, TX 78217
Regency Place NeighborhoodHighlights
- Solid Surface Countertops
- Ceramic Tile Flooring
- Combination Dining and Living Room
- Walk-In Closet
- Central Heating and Cooling System
- Ceiling Fan
About This Home
Clean, open, newly painted floor plan with abundance of nature light and extras including new combo washer/dryer unit, ceiling can lights on dimmers, ceiling fans on remote controls & closets with auto lights. One carport parking space. Small patio with pool views. Lovely, well maintained community with sparkling pool and clubhouse nestled among mature oak trees. Close to NE Baptist hospital, airport, SAMCC.
Last Listed By
Lynn Cunningham
Nix Realty Company Listed on: 01/26/2025
Home Details
Home Type
- Single Family
Est. Annual Taxes
- $2,563
Year Built
- Built in 1973
Home Design
- Composition Roof
- Stucco
Interior Spaces
- 630 Sq Ft Home
- 2-Story Property
- Ceiling Fan
- Window Treatments
- Combination Dining and Living Room
- Ceramic Tile Flooring
- Fire and Smoke Detector
Kitchen
- Stove
- Cooktop
- Dishwasher
- Solid Surface Countertops
- Disposal
Bedrooms and Bathrooms
- 1 Bedroom
- Walk-In Closet
- 1 Full Bathroom
Laundry
- Dryer
- Washer
Schools
- Serna Elementary School
- Garner Middle School
- Macarthur High School
Utilities
- Central Heating and Cooling System
Listing and Financial Details
- Assessor Parcel Number 135662000601
Map
Source: San Antonio Board of REALTORS®
MLS Number: 1837442
APN: 13566-200-0601
- 8702 Village Dr Unit 302
- 8702 Village Dr Unit 1200
- 8702 Village Dr Unit 507
- 8702 Village Dr Unit 123
- 8702 Village Dr Unit 200
- 3605 Hidden Dr Unit E1
- 3605 Hidden Dr Unit E3
- 3678 Hidden Dr Unit 504
- 3678 Hidden Dr Unit 2402
- 3678 Hidden Dr Unit 1801
- 3678 Hidden Dr Unit 604
- 3678 Hidden Dr Unit 904
- 3678 Hidden Dr Unit 603
- 3678 Hidden Dr Unit 704
- 3519 Ryoak St
- 3602 Granby Ct
- 8715 Starcrest Dr Unit 48
- 8715 Starcrest Dr Unit 49
- 8715 Starcrest Dr Unit 45
- 3730 Marymont Dr

