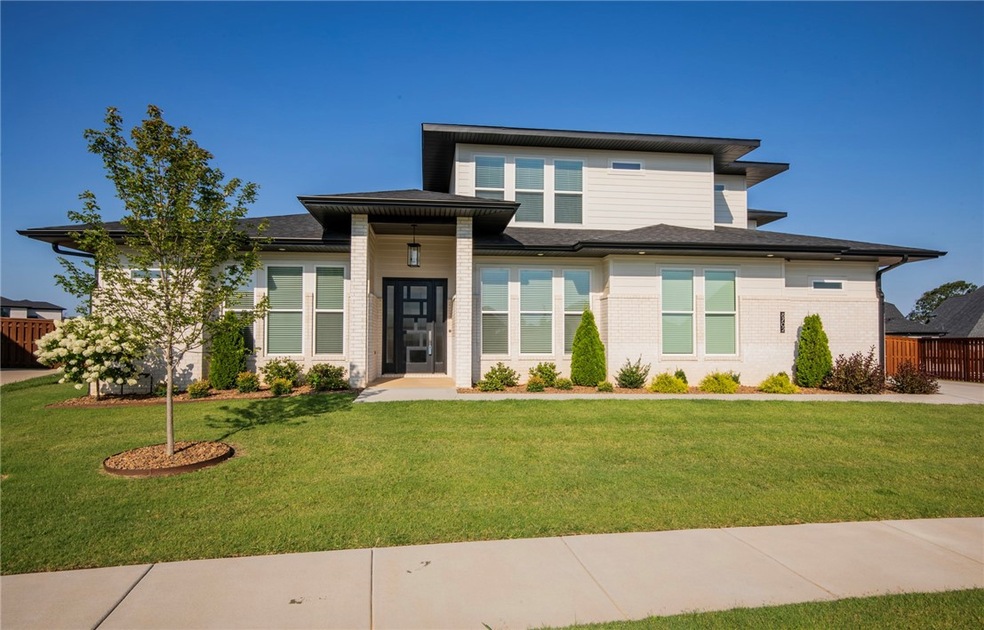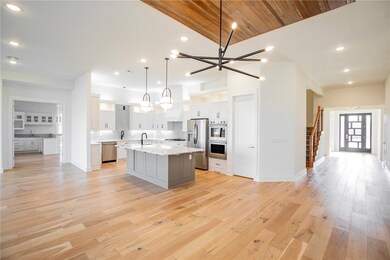
8702 W Forktailed Trace Bentonville, AR 72713
Estimated Value: $1,275,000 - $1,285,000
Highlights
- Fitness Center
- New Construction
- Gated Community
- Creekside Middle School Rated A
- Outdoor Pool
- Clubhouse
About This Home
As of August 2024Stunning beauty in the coveted and gated Scissortail neighborhood! Modern-style home with plenty of room for everyone to spread out and even a huge bonus room. Beautiful features like wood drop-ceiling in the dining area, custom wood beans in the study, and wood ceiling in entry. Multiple windows throughout the kitchen and living room lend lots of natural light and view of the backyard. Primary bedroom is large and includes a sitting area and private covered patio. Spacious covered patio with built in grill that is perfect for relaxing and hosting!
Last Agent to Sell the Property
Berkshire Hathaway HomeServices Solutions Real Est Brokerage Phone: 479-271-2424 License #PB00062073 Listed on: 07/10/2024

Home Details
Home Type
- Single Family
Est. Annual Taxes
- $1,037
Year Built
- Built in 2023 | New Construction
Lot Details
- 0.36 Acre Lot
- Lot Dimensions are 105x138
- East Facing Home
- Partially Fenced Property
- Landscaped
- Level Lot
- Cleared Lot
HOA Fees
- $120 Monthly HOA Fees
Home Design
- Slab Foundation
- Shingle Roof
- Architectural Shingle Roof
Interior Spaces
- 4,492 Sq Ft Home
- 2-Story Property
- Wet Bar
- Central Vacuum
- Ceiling Fan
- Gas Log Fireplace
- Double Pane Windows
- Vinyl Clad Windows
- Blinds
- Living Room with Fireplace
- Home Office
- Library
- Bonus Room
- Fire and Smoke Detector
- Washer and Dryer Hookup
- Attic
Kitchen
- Eat-In Kitchen
- Double Oven
- Electric Oven
- Microwave
- Plumbed For Ice Maker
- Dishwasher
- Granite Countertops
- Disposal
Flooring
- Wood
- Carpet
- Ceramic Tile
Bedrooms and Bathrooms
- 5 Bedrooms
- Walk-In Closet
Parking
- 3 Car Attached Garage
- Garage Door Opener
Eco-Friendly Details
- ENERGY STAR Qualified Appliances
Outdoor Features
- Outdoor Pool
- Covered patio or porch
Utilities
- Central Heating and Cooling System
- Heating System Uses Gas
- Hot Water Circulator
- Electric Water Heater
- Phone Available
- Cable TV Available
Listing and Financial Details
- Legal Lot and Block 263 / 1
Community Details
Overview
- Scissortail Poa
- Scissortail Subdivision
Amenities
- Shops
- Clubhouse
Recreation
- Community Playground
- Fitness Center
- Community Pool
Security
- Gated Community
Ownership History
Purchase Details
Home Financials for this Owner
Home Financials are based on the most recent Mortgage that was taken out on this home.Purchase Details
Home Financials for this Owner
Home Financials are based on the most recent Mortgage that was taken out on this home.Similar Homes in Bentonville, AR
Home Values in the Area
Average Home Value in this Area
Purchase History
| Date | Buyer | Sale Price | Title Company |
|---|---|---|---|
| Hollis Paul | $1,250,000 | Waco Title | |
| Boulder Creek Homes Llc | $89,000 | First National Title Company |
Mortgage History
| Date | Status | Borrower | Loan Amount |
|---|---|---|---|
| Open | Hollis Paul A | $125,000 | |
| Open | Hollis Paul | $650,000 | |
| Previous Owner | Boulder Creek Homes Llc | $598,400 |
Property History
| Date | Event | Price | Change | Sq Ft Price |
|---|---|---|---|---|
| 08/02/2024 08/02/24 | Sold | $1,250,000 | 0.0% | $278 / Sq Ft |
| 07/10/2024 07/10/24 | Pending | -- | -- | -- |
| 07/10/2024 07/10/24 | For Sale | $1,250,000 | +4.3% | $278 / Sq Ft |
| 03/08/2023 03/08/23 | Sold | $1,199,000 | -2.9% | $267 / Sq Ft |
| 02/06/2023 02/06/23 | Pending | -- | -- | -- |
| 11/04/2022 11/04/22 | For Sale | $1,235,000 | -- | $275 / Sq Ft |
Tax History Compared to Growth
Tax History
| Year | Tax Paid | Tax Assessment Tax Assessment Total Assessment is a certain percentage of the fair market value that is determined by local assessors to be the total taxable value of land and additions on the property. | Land | Improvement |
|---|---|---|---|---|
| 2024 | $13,368 | $218,786 | $30,000 | $188,786 |
| 2023 | $1,039 | $17,000 | $17,000 | $0 |
| 2022 | $1,039 | $17,000 | $17,000 | $0 |
| 2021 | $0 | $0 | $0 | $0 |
Agents Affiliated with this Home
-
Scott Waymire

Seller's Agent in 2024
Scott Waymire
Berkshire Hathaway HomeServices Solutions Real Est
(479) 659-2261
53 in this area
159 Total Sales
-
Brandy Pool

Buyer's Agent in 2024
Brandy Pool
Lindsey & Assoc Inc Branch
(479) 521-6611
10 in this area
37 Total Sales
-
Heather Campbell

Seller's Agent in 2023
Heather Campbell
Weichert, REALTORS Griffin Company Bentonville
(479) 366-3026
178 in this area
563 Total Sales
Map
Source: Northwest Arkansas Board of REALTORS®
MLS Number: 1280961
APN: 02-24309-000
- 4401 SW Beech Dr
- 4200 SW Acres Ave
- 4204 SW Wheatgrass Blvd
- 4100 SW Wheatgrass Blvd
- 4400 SW Alfalfa Ave
- 3601 SW Willowbrook Rd
- 3311 SW Lucretia Rd
- 4502 SW Alfalfa Ave
- 4202 SW Plumley Ave
- 3501 SW Brittany Rd
- 3405 SW Brittany Rd
- 1080 Hunters Pointe
- 4801 SW Golden Eagle Ave
- 1031 Hunters Pointe
- 1110 Stoneybrook Ln
- 1241 Brandon Way
- 1101 Stoneybrook Ln
- 3604 SW Briar Creek Ave
- 1051 Thornridge Rd
- 2810 SW Arlington Blvd
- 8704 W Forktailed Trace
- 4304 SW Bermuda Ave
- 4306 SW Bermuda Ave
- L44 SW Blossom St
- 4305 SW Bermuda Ave
- 4307 SW Bermuda Ave
- 4400 SW Bermuda Ave
- 4401 SW Bermuda Ave
- 4303 SW Bermuda Ave
- 4300 SW Bermuda Ave
- 4403 SW Bermuda Ave
- 4301 SW Bermuda Ave
- 4306 SW Acres Ave
- 4304 SW Acres Ave
- 4303 SW Beech Ln
- 4302 SW Acres Ave
- 4400 SW Acres Ave
- 4204 SW Bermuda Ave
- 4402 SW Bermuda Ave
- 4301 Beech Dr





