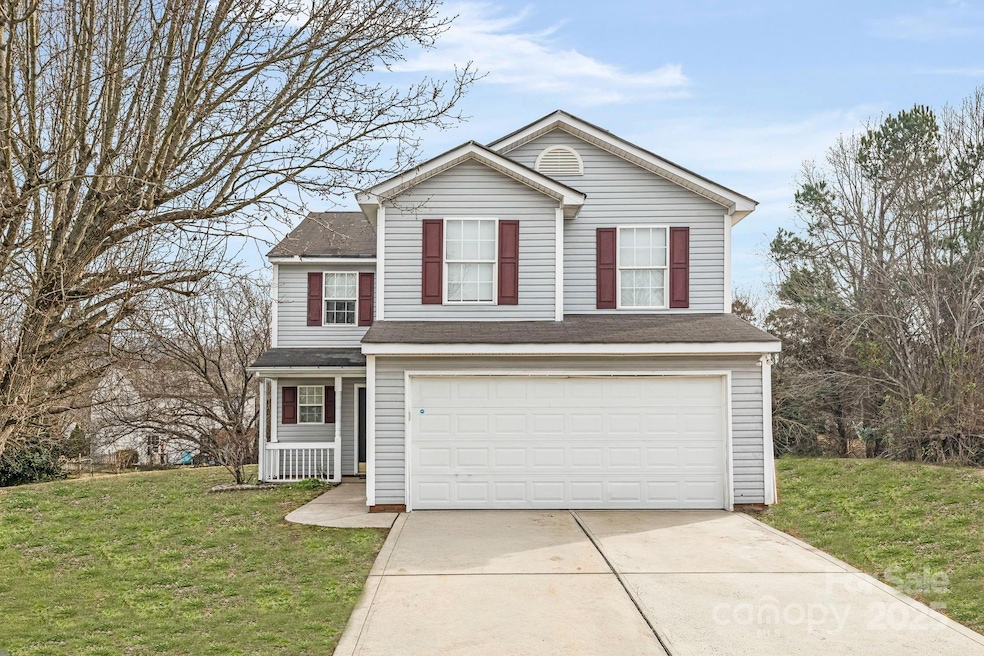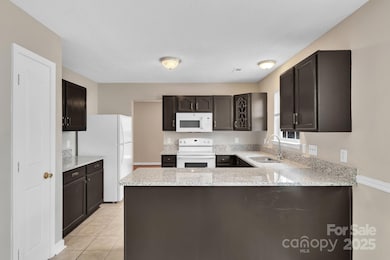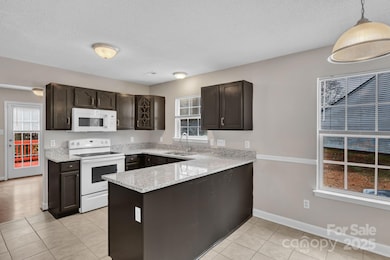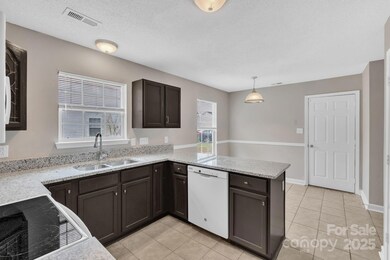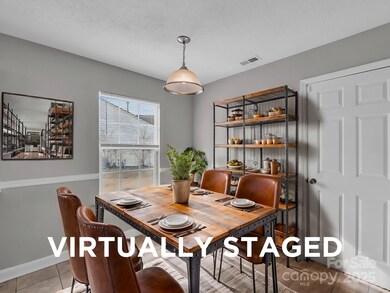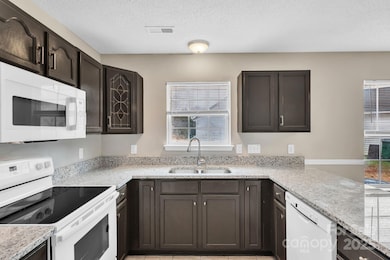
8702 Wood Sorrel Ct Matthews, NC 28105
Marshbrooke NeighborhoodEstimated payment $2,563/month
Highlights
- Clubhouse
- Wood Flooring
- Tennis Courts
- Deck
- Community Pool
- Covered Patio or Porch
About This Home
Available - NO Money down, NO PMI, NO closing costs AND a rate buy-down! You're going to LOVE living at 8702 Wood Sorrel Ct!! This 4-bedroom, 2.5-bath home sits on a quiet cul-de-sac surrounded by mature landscaping. It features a 2-car garage & a semi-open floor plan w/ no carpet on the main level. The great room seamlessly flows into the dining room, which has direct access to the kitchen. The kitchen is filled w/ natural light, overlooking the yard from a picture window, & features a breakfast nook & pantry.
Upstairs, the generously sized primary suite includes a walk-in closet & ensuite bathroom w/ double sinks. Two spacious secondary bedrooms, a full bath & laundry area round out the upper level.
The Callaway Forest community features a pool, tennis courts, clubhouse, playground, & picnic area access. Conveniently located near parks, McAlpine Creek Greenway, shopping, dining, & Uptown Charlotte, this property is ready for you to move right in. Schedule your tour today!
Listing Agent
Epique Inc. Brokerage Email: lauren@thelgco.com License #300054 Listed on: 01/23/2025
Home Details
Home Type
- Single Family
Est. Annual Taxes
- $2,997
Year Built
- Built in 1999
Lot Details
- Lot Dimensions are 14x101x67x93x19x128x21
- Cul-De-Sac
- Property is zoned R-9(CD), R-9
HOA Fees
- $29 Monthly HOA Fees
Parking
- 2 Car Attached Garage
- Front Facing Garage
- Garage Door Opener
- Driveway
Home Design
- Slab Foundation
- Vinyl Siding
Interior Spaces
- 2-Story Property
- Ceiling Fan
- Great Room with Fireplace
- Pull Down Stairs to Attic
Kitchen
- Electric Range
- Microwave
- Plumbed For Ice Maker
- Dishwasher
- Disposal
Flooring
- Wood
- Tile
Bedrooms and Bathrooms
- 4 Bedrooms
- Walk-In Closet
Laundry
- Laundry Room
- Electric Dryer Hookup
Outdoor Features
- Deck
- Covered Patio or Porch
Schools
- Piney Grove Elementary School
- Mint Hill Middle School
- Butler High School
Utilities
- Forced Air Heating and Cooling System
- Heating System Uses Natural Gas
- Cable TV Available
Listing and Financial Details
- Assessor Parcel Number 193-025-40
Community Details
Overview
- Calloway Plantation HOA c/o Hawthorne Mgmt Company Association, Phone Number (704) 377-0114
- Callaway Forest Subdivision
- Mandatory home owners association
Amenities
- Picnic Area
- Clubhouse
Recreation
- Tennis Courts
- Community Playground
- Community Pool
Map
Home Values in the Area
Average Home Value in this Area
Tax History
| Year | Tax Paid | Tax Assessment Tax Assessment Total Assessment is a certain percentage of the fair market value that is determined by local assessors to be the total taxable value of land and additions on the property. | Land | Improvement |
|---|---|---|---|---|
| 2024 | $2,997 | $375,500 | $80,000 | $295,500 |
| 2023 | $2,997 | $375,500 | $80,000 | $295,500 |
| 2022 | $2,067 | $214,200 | $50,000 | $164,200 |
| 2021 | $2,182 | $214,200 | $50,000 | $164,200 |
| 2020 | $2,174 | $214,200 | $50,000 | $164,200 |
| 2019 | $2,159 | $214,200 | $50,000 | $164,200 |
| 2018 | $1,909 | $139,900 | $25,000 | $114,900 |
| 2017 | $1,874 | $139,900 | $25,000 | $114,900 |
| 2016 | $1,864 | $139,900 | $25,000 | $114,900 |
| 2015 | $1,853 | $139,900 | $25,000 | $114,900 |
| 2014 | $1,859 | $139,900 | $25,000 | $114,900 |
Property History
| Date | Event | Price | Change | Sq Ft Price |
|---|---|---|---|---|
| 08/08/2025 08/08/25 | For Rent | $2,350 | 0.0% | -- |
| 08/08/2025 08/08/25 | For Sale | $420,000 | 0.0% | $209 / Sq Ft |
| 07/10/2025 07/10/25 | Off Market | $2,350 | -- | -- |
| 07/10/2025 07/10/25 | Off Market | $439,000 | -- | -- |
| 07/03/2025 07/03/25 | For Sale | $439,000 | 0.0% | $218 / Sq Ft |
| 06/18/2025 06/18/25 | Off Market | $439,000 | -- | -- |
| 05/29/2025 05/29/25 | Price Changed | $439,000 | 0.0% | $218 / Sq Ft |
| 05/29/2025 05/29/25 | For Rent | $2,350 | 0.0% | -- |
| 04/18/2025 04/18/25 | Price Changed | $444,000 | -1.3% | $221 / Sq Ft |
| 03/15/2025 03/15/25 | Price Changed | $450,000 | -1.1% | $224 / Sq Ft |
| 02/18/2025 02/18/25 | For Sale | $455,000 | -4.2% | $226 / Sq Ft |
| 01/23/2025 01/23/25 | Off Market | $475,000 | -- | -- |
| 06/13/2022 06/13/22 | Rented | $2,250 | 0.0% | -- |
| 06/03/2022 06/03/22 | For Rent | $2,250 | 0.0% | -- |
| 03/21/2022 03/21/22 | Sold | $370,000 | +5.7% | $183 / Sq Ft |
| 02/25/2022 02/25/22 | For Sale | $350,000 | +64.7% | $173 / Sq Ft |
| 10/12/2018 10/12/18 | Sold | $212,500 | +1.2% | $106 / Sq Ft |
| 09/14/2018 09/14/18 | Pending | -- | -- | -- |
| 09/08/2018 09/08/18 | For Sale | $210,000 | 0.0% | $104 / Sq Ft |
| 08/08/2018 08/08/18 | Pending | -- | -- | -- |
| 08/06/2018 08/06/18 | For Sale | $210,000 | -- | $104 / Sq Ft |
Purchase History
| Date | Type | Sale Price | Title Company |
|---|---|---|---|
| Deed | -- | None Listed On Document | |
| Deed | -- | None Listed On Document | |
| Deed | -- | None Listed On Document | |
| Warranty Deed | $818 | Chicago Title | |
| Warranty Deed | $370,000 | Law Office Of Chris Karrenstei | |
| Warranty Deed | $370,000 | Law Office Of Chris Karrenstei | |
| Warranty Deed | $212,500 | None Available | |
| Warranty Deed | $130,000 | None Available | |
| Deed | -- | -- | |
| Trustee Deed | $184,213 | -- | |
| Warranty Deed | $139,000 | -- |
Mortgage History
| Date | Status | Loan Amount | Loan Type |
|---|---|---|---|
| Previous Owner | $30,000,000 | New Conventional | |
| Previous Owner | $300,000 | New Conventional | |
| Previous Owner | $300,000 | New Conventional | |
| Previous Owner | $170,000 | New Conventional | |
| Previous Owner | $126,255 | New Conventional | |
| Previous Owner | $97,600 | Purchase Money Mortgage | |
| Previous Owner | $137,628 | FHA | |
| Closed | $18,300 | No Value Available |
Similar Homes in Matthews, NC
Source: Canopy MLS (Canopy Realtor® Association)
MLS Number: 4210480
APN: 193-025-40
- 9320 Tibble Creek Way
- 4282 Melrose Club Dr
- 8901 Clifton Meadow Dr
- 3702 Melrose Cottage Dr
- 3602 Melrose Cottage Dr
- 5448 Wyalong Dr
- 4632 Margaret Wallace Rd
- 4028 Grommet Ct
- 4020 Grommet Ct
- 4012 Grommet Ct
- 10011 Treeside Ln
- 4021 Grommet Ct
- 4013 Grommet Ct
- Kiawah Plan at Arbor Village
- Red Oak Plan at Arbor Village
- Amberlea Plan at Arbor Village
- Hudson Plan at Arbor Village
- 4025 Grommet Ct
- 4029 Grommet Ct
- 4033 Grommet Ct
- 4011 Cedarbark Dr
- 3025 Longspur Dr
- 5420 Wyalong Dr
- 3625 Melrose Cottage Dr
- 8204 Mintworth Links Ln
- 9520 Mintworth Ave
- 9983 Treeside Ln
- 4315 Drifter Dr
- 9601 Marshbrooke Rd
- 7315 Aragorn Ln
- 3409 Oak Tree Trail
- 9930 Idlewild Rd
- 5060 Deisy May Ln
- 3212 Valley Grove Rd
- 3342 Cross Winds Rd
- 9610 Stoney Glen Dr
- 8543 Alicia Brittany Ln
- 4616-5105 Stoney Trace Dr
- 8507 Sunflower Rd
- 3710 Burntwood Ct
