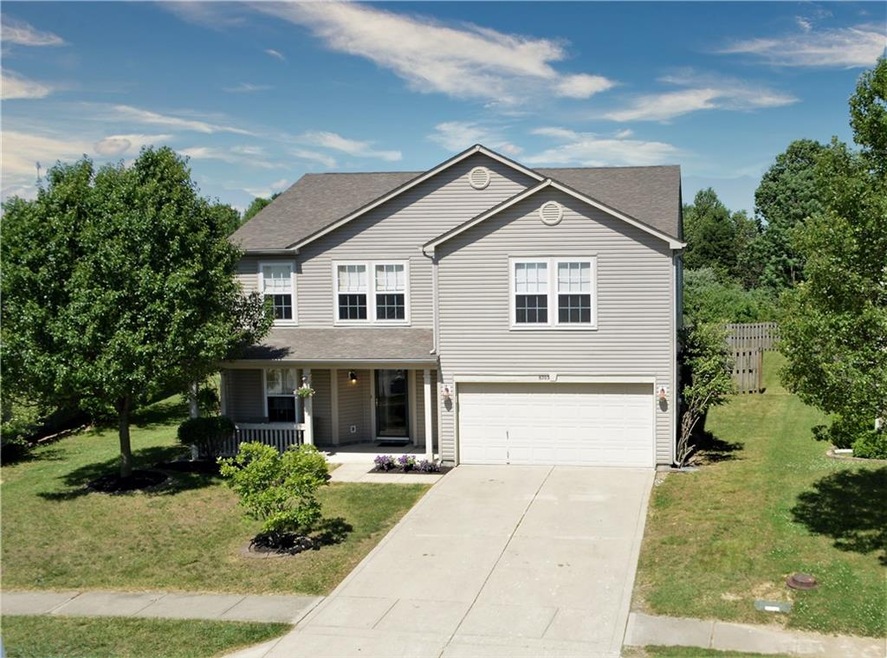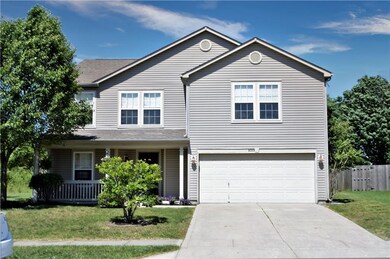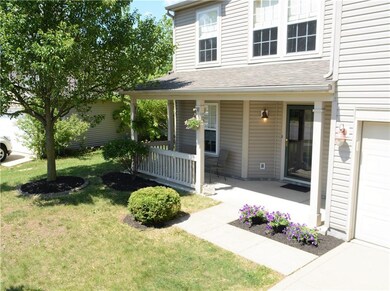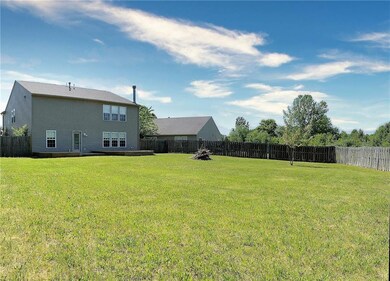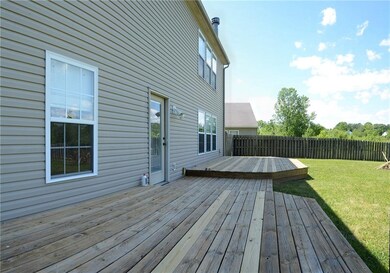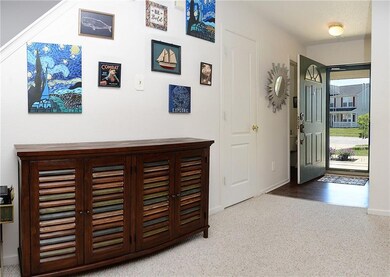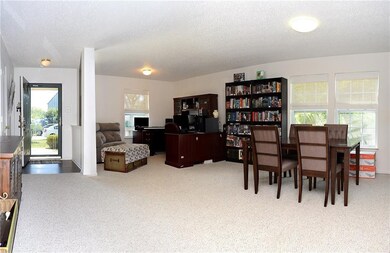
Highlights
- Green Roof
- Covered patio or porch
- Woodwork
- Traditional Architecture
- 2 Car Attached Garage
- Walk-In Closet
About This Home
As of July 2020Move in ready home with space galore! This open floor-plan has 3 bedrooms, 2 1/2 baths with over 3000sf and room for everyone! The huge loft is big enough for 2 add'l bedrooms or a great upstairs living area. New energy efficient HVAC system, high efficient tankless water heater & dimensional roof plus new luxury vinyl tile in entryway & all bathrooms with new fans/lights in Loft & Master Bedroom! The kitchen comes w/all appliances, center island w/breakfast bar, white cabinets, tons of storage, eat-in area & separate Dining Room! Say Hi to your neighbors on your covered front porch or enjoy some privacy in the huge backyard w/full privacy fence & deck. You have no neighbors in the back only a lovely Nature Preserve. Welcome Home!!
Last Agent to Sell the Property
Realty Trust Group, LLC License #RB14052290 Listed on: 06/12/2020
Last Buyer's Agent
Ashley Wright
F.C. Tucker Company

Home Details
Home Type
- Single Family
Est. Annual Taxes
- $2,048
Year Built
- Built in 2002
Lot Details
- 0.25 Acre Lot
- Privacy Fence
- Back Yard Fenced
Parking
- 2 Car Attached Garage
- Driveway
Home Design
- Traditional Architecture
- Slab Foundation
- Vinyl Siding
Interior Spaces
- 2-Story Property
- Woodwork
- Fireplace With Gas Starter
- Fireplace Features Masonry
- Vinyl Clad Windows
- Window Screens
- Family Room with Fireplace
- Attic Access Panel
- Fire and Smoke Detector
Kitchen
- Electric Oven
- Range Hood
- Built-In Microwave
- Dishwasher
- Disposal
Bedrooms and Bathrooms
- 3 Bedrooms
- Walk-In Closet
Laundry
- Dryer
- Washer
Eco-Friendly Details
- Green Roof
- Energy-Efficient HVAC
Outdoor Features
- Covered patio or porch
- Fire Pit
Utilities
- Forced Air Heating and Cooling System
- SEER Rated 16+ Air Conditioning Units
- High-Efficiency Water Heater
Community Details
- Association fees include maintenance, parkplayground, pool, snow removal, tennis court(s), walking trails
- Valley Ridge At Heartland Crossing Subdivision
- Property managed by Heartland Crossing Foundation
- The community has rules related to covenants, conditions, and restrictions
Listing and Financial Details
- Assessor Parcel Number 491321120055000200
Ownership History
Purchase Details
Home Financials for this Owner
Home Financials are based on the most recent Mortgage that was taken out on this home.Purchase Details
Home Financials for this Owner
Home Financials are based on the most recent Mortgage that was taken out on this home.Similar Homes in Camby, IN
Home Values in the Area
Average Home Value in this Area
Purchase History
| Date | Type | Sale Price | Title Company |
|---|---|---|---|
| Warranty Deed | $215,000 | First American Title Insurance | |
| Warranty Deed | -- | None Available |
Mortgage History
| Date | Status | Loan Amount | Loan Type |
|---|---|---|---|
| Open | $7,525 | New Conventional | |
| Open | $211,105 | Construction | |
| Previous Owner | $136,000 | New Conventional | |
| Previous Owner | $143,355 | FHA |
Property History
| Date | Event | Price | Change | Sq Ft Price |
|---|---|---|---|---|
| 07/25/2025 07/25/25 | Pending | -- | -- | -- |
| 07/10/2025 07/10/25 | For Sale | $315,000 | +46.5% | $104 / Sq Ft |
| 07/16/2020 07/16/20 | Sold | $215,000 | +13.2% | $71 / Sq Ft |
| 06/13/2020 06/13/20 | Pending | -- | -- | -- |
| 06/12/2020 06/12/20 | For Sale | $189,900 | +30.1% | $63 / Sq Ft |
| 09/05/2014 09/05/14 | Sold | $146,000 | -2.0% | $48 / Sq Ft |
| 07/08/2014 07/08/14 | Pending | -- | -- | -- |
| 07/03/2014 07/03/14 | For Sale | $149,000 | +2.1% | $49 / Sq Ft |
| 07/03/2014 07/03/14 | Off Market | $146,000 | -- | -- |
| 06/19/2014 06/19/14 | For Sale | $149,000 | -- | $49 / Sq Ft |
Tax History Compared to Growth
Tax History
| Year | Tax Paid | Tax Assessment Tax Assessment Total Assessment is a certain percentage of the fair market value that is determined by local assessors to be the total taxable value of land and additions on the property. | Land | Improvement |
|---|---|---|---|---|
| 2024 | $3,198 | $294,800 | $23,300 | $271,500 |
| 2023 | $3,198 | $270,400 | $23,300 | $247,100 |
| 2022 | $2,969 | $241,400 | $23,300 | $218,100 |
| 2021 | $2,376 | $189,700 | $23,300 | $166,400 |
| 2020 | $2,169 | $191,700 | $23,300 | $168,400 |
| 2019 | $2,341 | $180,300 | $23,300 | $157,000 |
| 2018 | $2,173 | $168,500 | $23,300 | $145,200 |
| 2017 | $2,080 | $159,200 | $23,300 | $135,900 |
| 2016 | $2,025 | $154,700 | $23,300 | $131,400 |
| 2014 | $1,589 | $142,700 | $23,300 | $119,400 |
| 2013 | $1,357 | $141,100 | $23,300 | $117,800 |
Agents Affiliated with this Home
-
C
Seller's Agent in 2025
Crystal O'Brien
F.C. Tucker Company
-
L
Seller Co-Listing Agent in 2025
Lindsey Smalling
F.C. Tucker Company
-
M
Buyer's Agent in 2025
Marcy Brittingham
Highgarden Real Estate
-
C
Buyer Co-Listing Agent in 2025
Clay Burris
Highgarden Real Estate
-
K
Seller's Agent in 2020
Karen Adamson
Realty Trust Group, LLC
-
A
Buyer's Agent in 2020
Ashley Wright
F.C. Tucker Company
Map
Source: MIBOR Broker Listing Cooperative®
MLS Number: MBR21718615
APN: 49-13-21-120-055.000-200
- 8343 Ingalls Way
- 8609 Wheatfield Dr
- 8344 Ossian Ct
- 8442 Burket Way
- 8421 Gates Corner Dr
- 13971 N Bluff Creek Ct
- 8248 Ossian Ct
- 8301 Wheatfield Dr
- 6150 E Terhune Ct
- 9045 Stones Bluff Place
- 9048 Stones Bluff Ln
- 9114 Stones Bluff Ln
- 9000 W Mooresville Rd
- 13863 N Honey Creek Ln E
- 6360 E Ablington Ct
- 8849 W Mooresville Rd
- 13820 N Honey Creek Dr
- 9237 Ogden Dunes Ct
- 8310 Becks Mill Ln
- 6580 E Coal Bluff Ct
