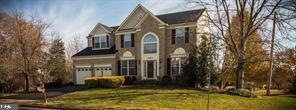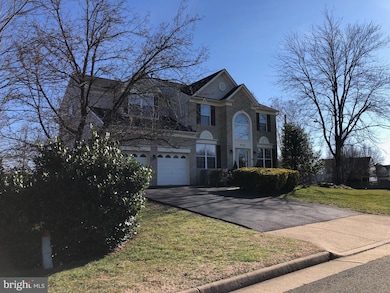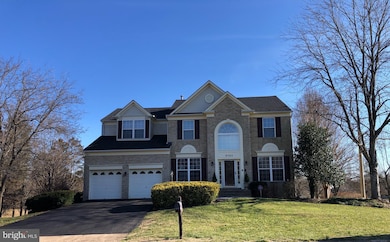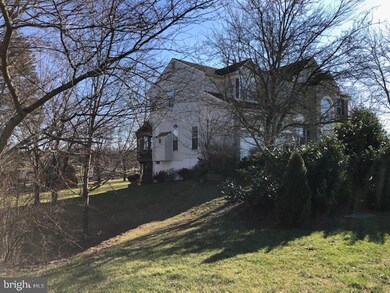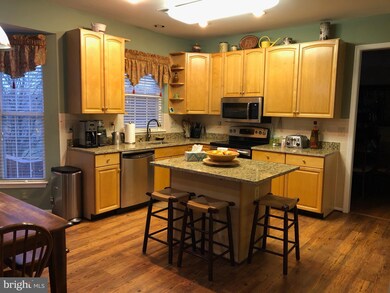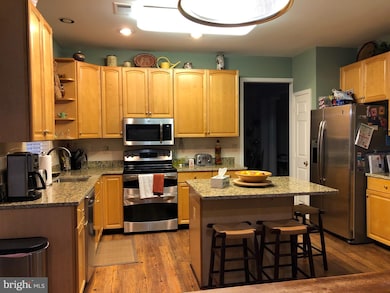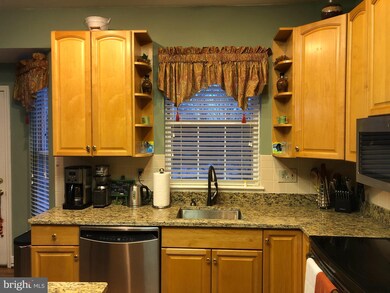
8703 Middlewitch Ct Bristow, VA 20136
Linton Hall NeighborhoodEstimated Value: $842,000 - $887,531
Highlights
- Water Oriented
- Pasture Views
- 2 Fireplaces
- Gainesville Middle School Rated A-
- Colonial Architecture
- Community Pool
About This Home
As of February 2021Pristine Custom Built Former Updated and Upgraded Model! Huge 6 Bedroom, 3.5 Bath Brick Front Colonial, 2 Story Foyer, Gleaming Hardwood Floors, Large Updated and Upgraded Kitchen w/ Island, NEW GRANITE Counters and NEW Kitchen Floor, NEW Carpet Throughout , Stone Gas Fireplace, HUGE Master Suite w/ Warm Gas Fireplace with Wet Bar,Sitting Area & Very Large Master Garden Bath, Large Office w/Built in Shelves, Separate Living and Dining Room, Fully Finished Basement with 2 Large Bedrooms, Full Bath and Walk out to Concrete Patio and Park Like Setting, Large Corner Lot w/ Sprinkler System, Large Screened in Porch Over Looking Pond and Lots of Common Area. Brand New Paved Driveway, Newer Architecture Shingled Roof, The House is the Cornerstone of the Neighborhood, Centrally Located and Close to Everything in Bristow. HURRY!
Last Agent to Sell the Property
Keller Williams Realty/Lee Beaver & Assoc. Listed on: 01/15/2021

Home Details
Home Type
- Single Family
Est. Annual Taxes
- $6,372
Year Built
- Built in 1996
Lot Details
- 0.27 Acre Lot
- West Facing Home
- Property is zoned R4
HOA Fees
- $70 Monthly HOA Fees
Parking
- 2 Car Attached Garage
- Oversized Parking
- Front Facing Garage
- Garage Door Opener
- Driveway
- On-Street Parking
Home Design
- Colonial Architecture
- Poured Concrete
- Architectural Shingle Roof
- Vinyl Siding
- Brick Front
Interior Spaces
- Property has 2 Levels
- 2 Fireplaces
- Pasture Views
- Laundry on upper level
Bedrooms and Bathrooms
Finished Basement
- Walk-Out Basement
- Basement Fills Entire Space Under The House
- Connecting Stairway
- Exterior Basement Entry
- Basement with some natural light
Accessible Home Design
- Doors are 32 inches wide or more
Outdoor Features
- Water Oriented
- Property is near a pond
Utilities
- Forced Air Zoned Heating and Cooling System
- 60 Gallon+ Natural Gas Water Heater
Listing and Financial Details
- Tax Lot 29
- Assessor Parcel Number 7496-93-1286
Community Details
Overview
- Built by Porten Sullivan
- Sheffield Manor Subdivision
Recreation
- Community Pool
Ownership History
Purchase Details
Home Financials for this Owner
Home Financials are based on the most recent Mortgage that was taken out on this home.Purchase Details
Purchase Details
Home Financials for this Owner
Home Financials are based on the most recent Mortgage that was taken out on this home.Purchase Details
Home Financials for this Owner
Home Financials are based on the most recent Mortgage that was taken out on this home.Similar Homes in the area
Home Values in the Area
Average Home Value in this Area
Purchase History
| Date | Buyer | Sale Price | Title Company |
|---|---|---|---|
| Thai Huy Dang | $672,000 | Elite Title & Escrow Llc | |
| Bautista Juan | -- | -- | |
| Bautista Juan | $620,000 | -- | |
| Poling Jeffrey A | $240,000 | -- |
Mortgage History
| Date | Status | Borrower | Loan Amount |
|---|---|---|---|
| Open | Thai Huy Dang | $537,000 | |
| Previous Owner | Bautista Juan | $534,450 | |
| Previous Owner | Bautista Juan | $110,000 | |
| Previous Owner | Bautista Juan | $558,000 | |
| Previous Owner | Poling Jeffrey A | $192,000 |
Property History
| Date | Event | Price | Change | Sq Ft Price |
|---|---|---|---|---|
| 02/26/2021 02/26/21 | Sold | $672,000 | +3.4% | $154 / Sq Ft |
| 01/18/2021 01/18/21 | For Sale | $650,000 | -3.3% | $149 / Sq Ft |
| 01/18/2021 01/18/21 | Off Market | $672,000 | -- | -- |
| 01/15/2021 01/15/21 | For Sale | $650,000 | -- | $149 / Sq Ft |
Tax History Compared to Growth
Tax History
| Year | Tax Paid | Tax Assessment Tax Assessment Total Assessment is a certain percentage of the fair market value that is determined by local assessors to be the total taxable value of land and additions on the property. | Land | Improvement |
|---|---|---|---|---|
| 2024 | $7,470 | $751,100 | $210,600 | $540,500 |
| 2023 | $7,334 | $704,900 | $170,800 | $534,100 |
| 2022 | $7,357 | $654,000 | $170,800 | $483,200 |
| 2021 | $6,702 | $550,500 | $124,100 | $426,400 |
| 2020 | $8,040 | $518,700 | $124,100 | $394,600 |
| 2019 | $7,469 | $481,900 | $124,100 | $357,800 |
| 2018 | $5,789 | $479,400 | $124,100 | $355,300 |
| 2017 | $5,722 | $465,100 | $124,100 | $341,000 |
| 2016 | $5,696 | $467,500 | $124,100 | $343,400 |
| 2015 | $5,582 | $465,400 | $123,800 | $341,600 |
| 2014 | $5,582 | $448,200 | $119,400 | $328,800 |
Agents Affiliated with this Home
-
Ron Haynes
R
Seller's Agent in 2021
Ron Haynes
Keller Williams Realty/Lee Beaver & Assoc.
(703) 626-6239
1 in this area
6 Total Sales
-
Giang Nguyen
G
Buyer's Agent in 2021
Giang Nguyen
Better Homes and Gardens Real Estate Premier
(703) 626-1888
1 in this area
28 Total Sales
Map
Source: Bright MLS
MLS Number: VAPW512564
APN: 7496-93-1286
- 8623 Airwick Ln
- 8754 Grantham Ct
- 12841 Victory Lakes Loop
- 8112 Devlin Rd
- 12149 Jennell Dr
- 12205 Desoto Falls Ct
- 9078 Brewer Creek Place
- 9207 Cascade Falls Dr
- 12012 Sorrel River Way
- 9226 Campfire Ct
- 11914 Rayborn Creek Dr
- 9129 Autumn Glory Ln
- 9146 Ribbon Falls Loop
- 9152 Ribbon Falls Loop
- 13015 Bourne Place
- 9162 Ribbon Falls Loop
- 9318 Crestview Ridge Dr
- 9326 Crestview Ridge Dr
- 0 Sanctuary Way Unit VAPW2075712
- 9338 Falling Water Dr
- 8703 Middlewitch Ct
- 8707 Middlewitch Ct
- 12495 Camborne Ct
- 12491 Camborne Ct
- 8704 Middlewitch Ct
- 8700 Middlewitch Ct
- 12487 Camborne Ct
- 12508 Chippenham Ct
- 12504 Chippenham Ct
- 12496 Camborne Ct
- 8750 Aycliffe Ln
- 12503 Haltwhistle Ct
- 8755 Aycliffe Ln
- 12483 Camborne Ct
- 12492 Camborne Ct
- 12507 Haltwhistle Ct
- 12500 Chippenham Ct
- 12524 Chippenham Ct
- 12534 Chippenham Ct
- 8691 Middlewitch Ct
