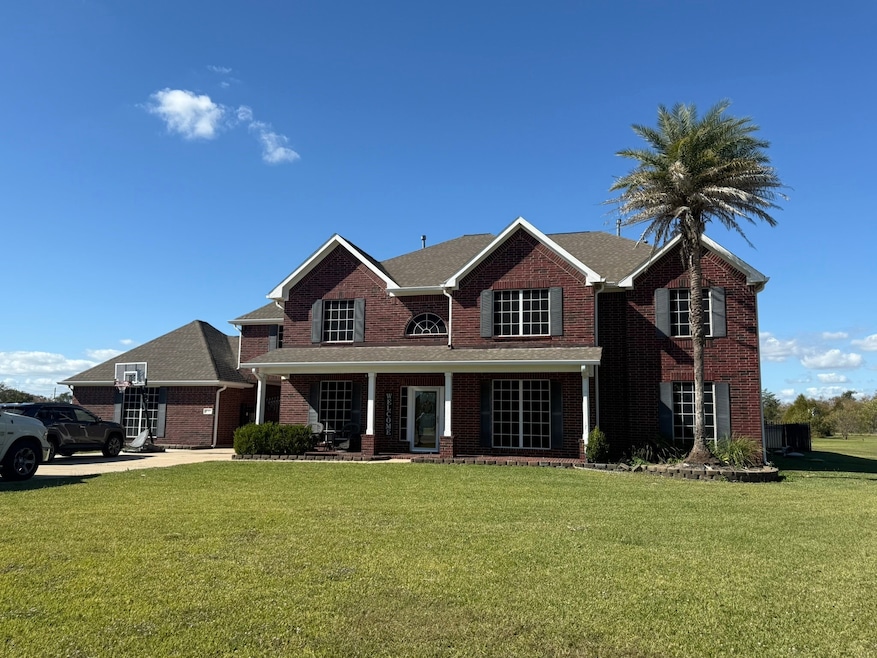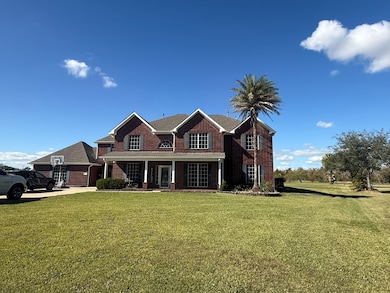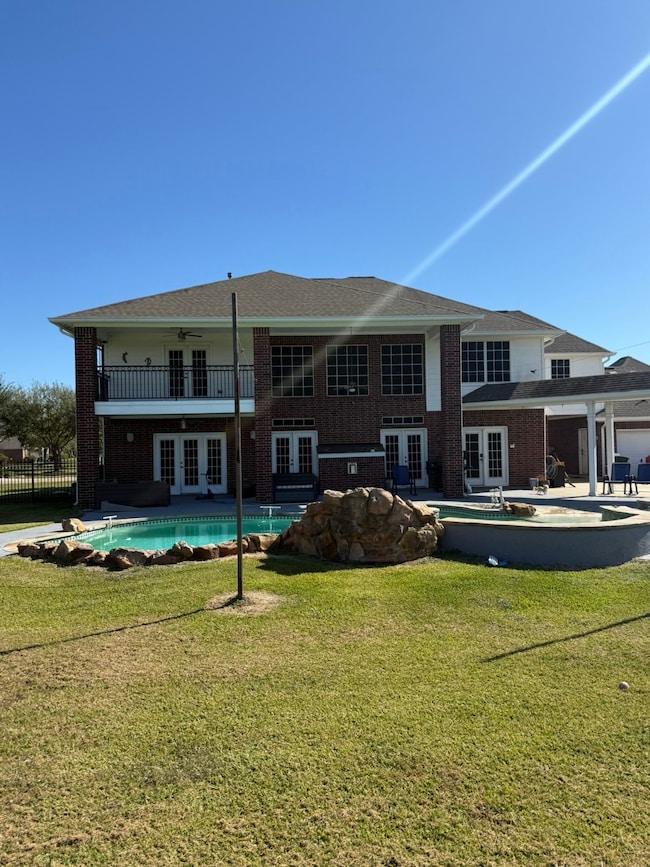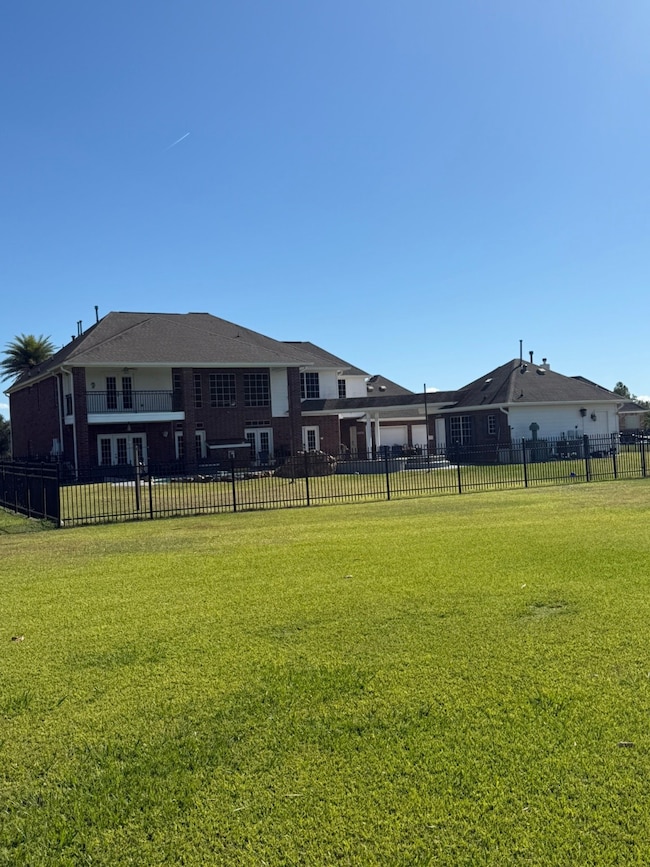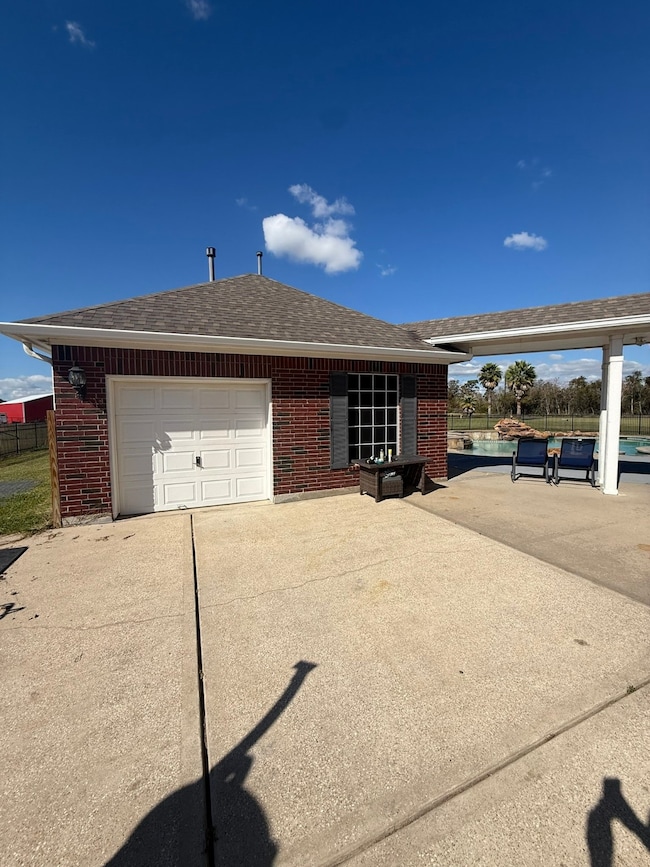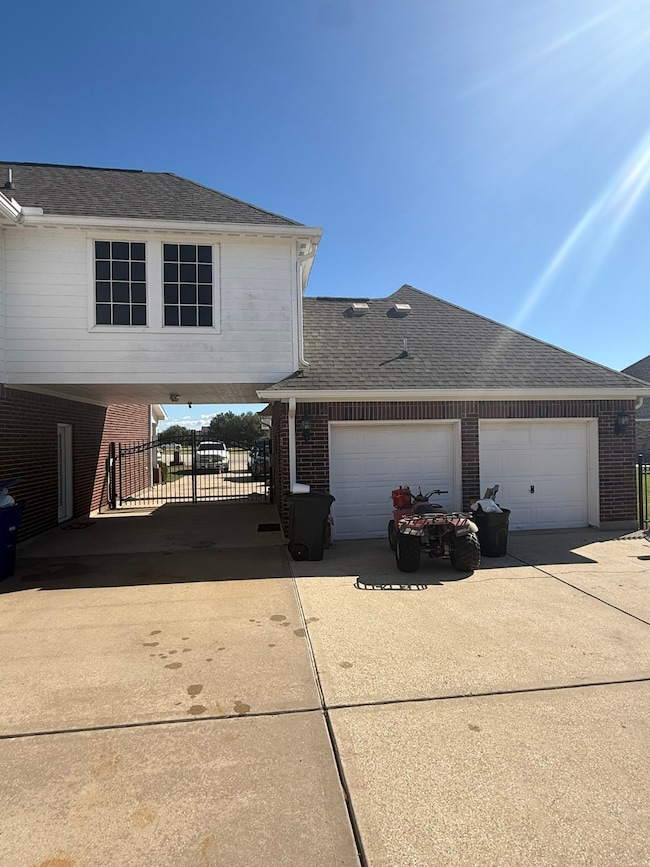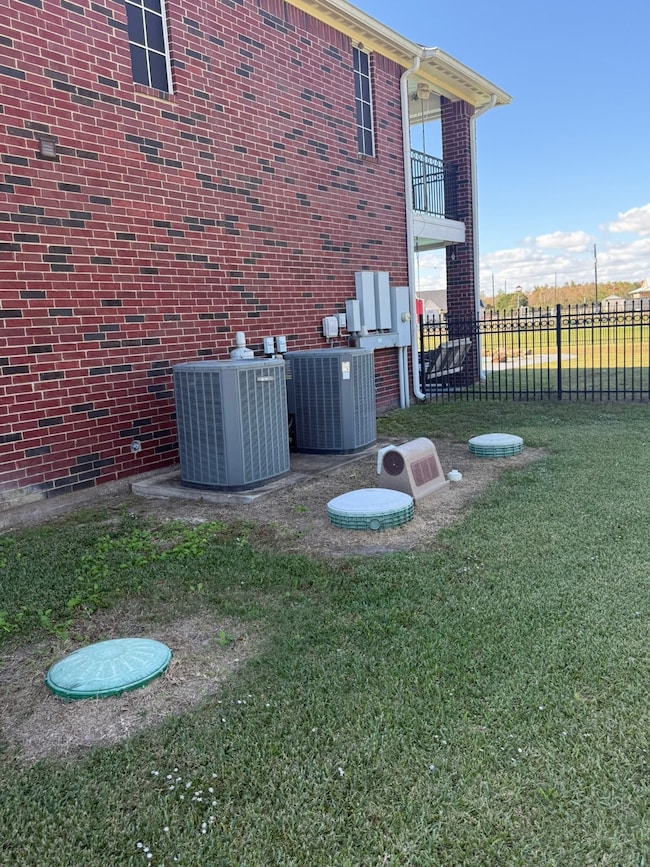8703 Tumblewood Dr Baytown, TX 77523
Estimated payment $5,334/month
Highlights
- Media Room
- Heated Pool and Spa
- Deck
- Barbers Hill El South Rated A
- Garage Apartment
- Traditional Architecture
About This Home
Stunning 2-Story Home located on a cul-de-sac in Barrow Ranch Subdivision. 4 bedrooms, 3.5 bathrooms in the main house with an additional guest room and full bathroom in the Casita. Entertain your family and friends with a large game room with a balcony overlooking a large backyard with a fenced in pool, hot tub and covered patio, with room to expand. Walk in thru the front door and enter into a 2-story foyer with a dining room on your left and a formal living room on your right. Continue on into the 2-story family room which is open to the kitchen and breakfast area on your left. On the far side of the family room is the entry for the primary bedroom, bathroom and flex room. At the top of the stairs is the game room on the left and the 2nd and 3rd bedrooms on the right. Continue down the hallway and you will pass the 4th bedroom, a large theater room, 3rd bathroom and finally the library. Both the library and game room are open to the family room below.
Home Details
Home Type
- Single Family
Est. Annual Taxes
- $12,927
Year Built
- Built in 2009
Lot Details
- 1.42 Acre Lot
- Cul-De-Sac
- Back Yard Fenced
HOA Fees
- $41 Monthly HOA Fees
Parking
- 3 Car Detached Garage
- Attached Carport
- Garage Apartment
- Porte-Cochere
- Electric Gate
- Additional Parking
Home Design
- Traditional Architecture
- Brick Exterior Construction
- Slab Foundation
- Composition Roof
Interior Spaces
- 4,817 Sq Ft Home
- 2-Story Property
- Wired For Sound
- Crown Molding
- High Ceiling
- Gas Log Fireplace
- Window Treatments
- Solar Screens
- Formal Entry
- Family Room Off Kitchen
- Living Room
- Dining Room
- Media Room
- Home Office
- Library
- Game Room
- Utility Room
- Washer and Gas Dryer Hookup
Kitchen
- Breakfast Room
- Walk-In Pantry
- Butlers Pantry
- Double Convection Oven
- Gas Cooktop
- Microwave
- Dishwasher
- Kitchen Island
- Granite Countertops
- Self-Closing Drawers
- Disposal
Flooring
- Engineered Wood
- Carpet
- Tile
Bedrooms and Bathrooms
- 5 Bedrooms
- En-Suite Primary Bedroom
- Double Vanity
- Soaking Tub
- Separate Shower
Home Security
- Security Gate
- Fire and Smoke Detector
Pool
- Heated Pool and Spa
- Heated In Ground Pool
- Gunite Pool
Outdoor Features
- Balcony
- Deck
- Covered Patio or Porch
Schools
- Barbers Hill South Elementary School
- Barbers Hill South Middle School
- Barbers Hill High School
Utilities
- Central Heating and Cooling System
- Heating System Uses Gas
- Aerobic Septic System
Community Details
- Association fees include common areas
- Beach City Barrow Ranch HOA Inc Association, Phone Number (832) 864-1200
- Barrow Ranch Subdivision
Map
Home Values in the Area
Average Home Value in this Area
Tax History
| Year | Tax Paid | Tax Assessment Tax Assessment Total Assessment is a certain percentage of the fair market value that is determined by local assessors to be the total taxable value of land and additions on the property. | Land | Improvement |
|---|---|---|---|---|
| 2025 | $12,841 | $828,270 | $0 | $0 |
| 2024 | $117 | $793,910 | $34,000 | $759,910 |
| 2023 | $10,673 | $739,200 | $34,000 | $705,200 |
| 2022 | $10,305 | $622,290 | $34,000 | $588,290 |
| 2021 | $10,615 | $622,290 | $34,000 | $588,290 |
| 2020 | $10,615 | $622,290 | $34,000 | $588,290 |
| 2019 | $10,093 | $535,110 | $34,000 | $501,110 |
| 2018 | $3,151 | $535,110 | $34,000 | $501,110 |
| 2017 | $10,169 | $535,070 | $34,000 | $501,070 |
| 2016 | $8,285 | $435,940 | $34,000 | $401,940 |
| 2015 | $1,900 | $435,940 | $34,000 | $401,940 |
| 2014 | $1,900 | $431,940 | $30,000 | $401,940 |
Property History
| Date | Event | Price | List to Sale | Price per Sq Ft |
|---|---|---|---|---|
| 11/15/2025 11/15/25 | For Sale | $799,900 | -- | $166 / Sq Ft |
Purchase History
| Date | Type | Sale Price | Title Company |
|---|---|---|---|
| Vendors Lien | -- | None Available |
Mortgage History
| Date | Status | Loan Amount | Loan Type |
|---|---|---|---|
| Open | $350,000 | New Conventional |
Source: Houston Association of REALTORS®
MLS Number: 76717272
APN: 12780-00003-00100-003300
- TBD Fm 2354
- 8810 Tumblewood Dr
- 9035 Tumblewood Dr
- 4222 Skylane Rd
- 14927 Starwood Dr
- 14328 Fm 2354 Rd
- 14910 High Meadow Ln
- 15151 Lakeview Dr
- 14826 Thunder Bay
- 9502 Windsong Dr
- 4201 Lawrence Rd
- 8991 Water Point Dr
- 9035 N Point Dr
- 117 Leon Ln
- 10002 Wilma St
- 000 Fm 2354
- 0 Grand Pkwy Unit 65646938
- 107 Levi Ln
- 4601 Kendall Rd
- 5001 Kendall Rd
- 8810 Tumblewood Dr
- 9035 N Point Dr
- 117 Leon Ln Unit B
- TBD Fm 3180 Rd
- 2519 Riceflower Dr
- 17202 E Shawnee St
- 17118 Choctaw St
- 1406 William Trace
- 7711 Fm 3180 Rd
- 10439 Lauren Creek Dr
- 5551 Rainbow Rd
- 2100 Kilgore Pkwy
- 2319 Gentle Breeze Ln
- 10030 Cedar Landing Subdivision
- 5914 Golden Cove Rd
- 10014 Cedar Landing Dr
- 2123 Santa Ana Way
- 1900 Kilgore Pkwy
- 4203 N Highway 146
- 8422 Bay Oaks Dr
