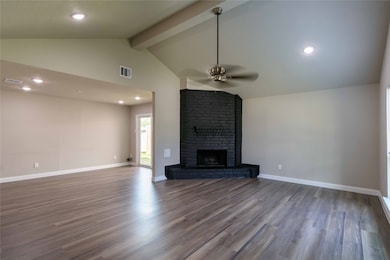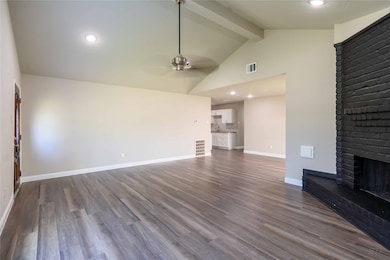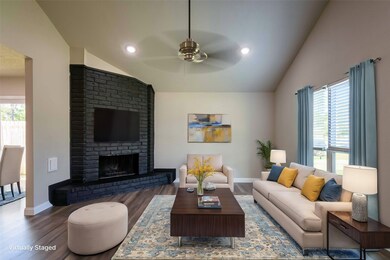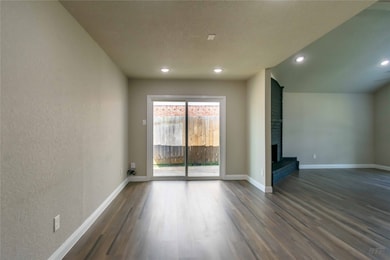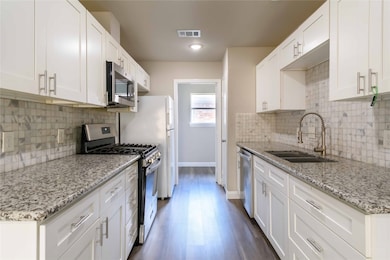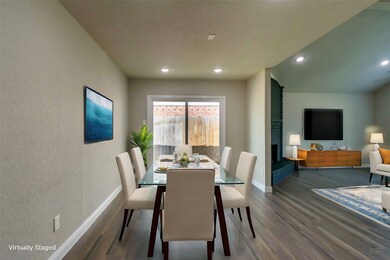8703 Valley Ledge Dr Houston, TX 77078
East Houston NeighborhoodHighlights
- Garage Apartment
- Contemporary Architecture
- Attached Garage
- Deck
- Granite Countertops
- Cooling System Powered By Gas
About This Home
8703 Valley Ledge Dr. offers a perfect blend of comfort, convenience, and low-maintenance living. Nestled on a spacious 5500 square foot lot, this single-story home provides ample space for outdoor activities or gardening. Enjoy the ease of a carpet-free interior and updated features throughout.
Located in Northeast Houston, you'll have convenient access to Beltway 8, Alt Road 90, and Sheldon Lake. With all appliances included, this move-in-ready home is perfect for those seeking a hassle-free lifestyle.
Garage is Converted and with no restrictions from any HOA, you can use the space as an AirBNB!
Don't miss this opportunity to make 8703 Valley Ledge Dr. your new home. Contact us today to schedule a viewing.
Home Details
Home Type
- Single Family
Est. Annual Taxes
- $4,883
Year Built
- Built in 1981
Lot Details
- 5,500 Sq Ft Lot
- Back Yard Fenced
Home Design
- Contemporary Architecture
Interior Spaces
- 2,009 Sq Ft Home
- 1-Story Property
- Ceiling Fan
- Free Standing Fireplace
- Electric Fireplace
- Gas Fireplace
- Living Room
- Combination Kitchen and Dining Room
- Fire and Smoke Detector
- Washer and Gas Dryer Hookup
Kitchen
- Electric Oven
- Gas Range
- Microwave
- Dishwasher
- Granite Countertops
- Self-Closing Drawers and Cabinet Doors
- Disposal
Flooring
- Laminate
- Tile
- Vinyl Plank
- Vinyl
Bedrooms and Bathrooms
- 3 Bedrooms
- 2 Full Bathrooms
- Bathtub with Shower
Parking
- Attached Garage
- Garage Apartment
Eco-Friendly Details
- ENERGY STAR Qualified Appliances
- Energy-Efficient Lighting
- Energy-Efficient Thermostat
Outdoor Features
- Deck
- Patio
Schools
- Elmore Elementary School
- Forest Brook Middle School
- North Forest High School
Utilities
- Cooling System Powered By Gas
- Central Heating and Cooling System
- Heating System Uses Gas
- Programmable Thermostat
- No Utilities
- Municipal Trash
Listing and Financial Details
- Property Available on 11/27/24
- Long Term Lease
Community Details
Overview
- Parkwood East Sec 01 R/P Subdivision
Pet Policy
- No Pets Allowed
- Pet Deposit Required
Map
Source: Houston Association of REALTORS®
MLS Number: 56983327
APN: 1093920000056
- 8630 Valley Meadow Dr
- 8611 Valley Ledge Dr
- 8715 Valley Ledge Dr
- 8714 Valley Flag Dr
- 8719 Valley Meadow Dr
- 10246 Valley Wind Dr
- 10146 Valley Club Dr
- 10027 Valley Wind Dr
- 8522 Valley Forest Dr
- 8702 Brock Park Blvd
- 7919 Elisha Park Dr
- 7913 Elisha Park Dr
- 7915 Elisha Park Dr
- 7917 Elisha Park Dr
- 10003 Valley Sun Dr
- 8926 Valley Side Dr
- 9923 Valley Sun Dr
- 9911 Valley Club Dr
- 9931 Valley Mill Ct
- 10015 Valley Lake Dr
- 8715 Valley Ledge Dr
- 8735 Valley Flag Dr
- 8630 Valley Dr S
- 10006 Valley Park Dr
- 10015 Valley Lake Dr
- 8006 Palo Vista Dr
- 12803 Pear Orchard Dr
- 9711 Shive Dr
- 9393 Tidwell Rd
- 8910 Strathmore Dr
- 9526 Nyssa St
- 8406 Banting St
- 9403 Madera Rd Unit B
- 9329 Nyssa St Unit B
- 9834 Denning Dr
- 12214 Maura Ln
- 9133 Woodlyn Rd
- 12222 Maura Ln
- 9334 Crestview Dr
- 12303 Ghita Ln

