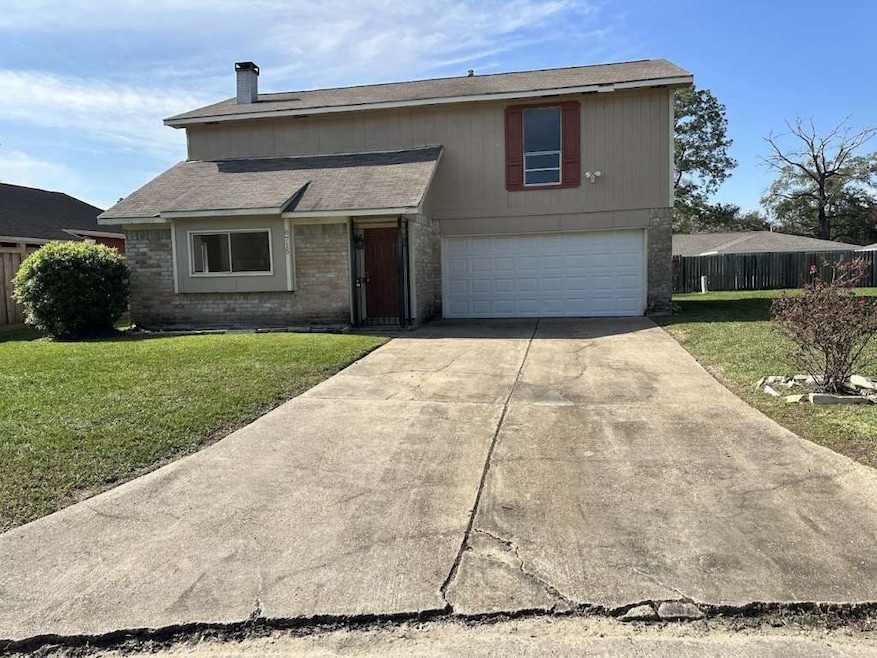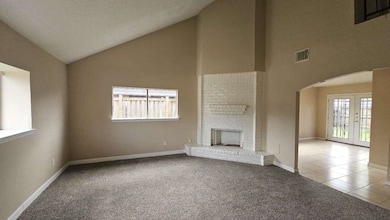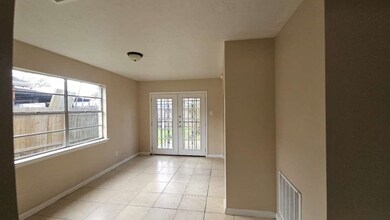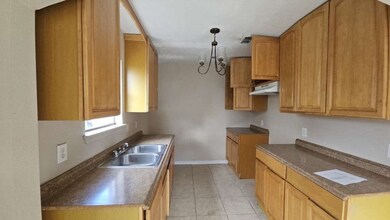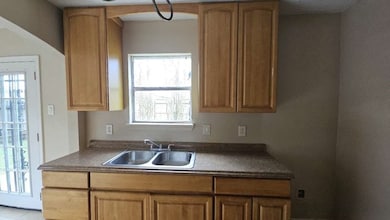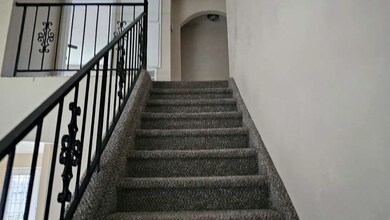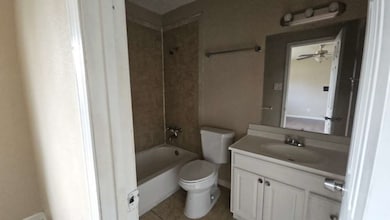8715 Valley Ledge Dr Houston, TX 77078
East Houston NeighborhoodHighlights
- Traditional Architecture
- 2 Car Attached Garage
- Central Air
- 1 Fireplace
About This Home
MANY BEAUTIFUL UPDATES! Welcome to 8715 Valley Ledge Dr, a two-story brick home that combines style and functionality. With three bedrooms and two and a half bathrooms, this residence offers spacious and comfortable living. The family room features a cozy fireplace, creating a warm focal point for gatherings. High ceilings add an elegant touch, while the bedrooms provide ample space for relaxation. The property showcases a mix of ceramic tile flooring and carpet for a blend of comfort and durability. The functional kitchen is equipped with wooden cabinets and plenty of counter space. There is also a nice sized yard and a two-car garage. This home is located right off Tidwell Road and has easy access to Beltway 8. WE MAKE IT EASY TO RENT. This is a great opportunity! Don't wait, call us today to get more information on the owner's easy terms and smooth process that may be able to make this your dream home.
Home Details
Home Type
- Single Family
Est. Annual Taxes
- $2,496
Year Built
- Built in 1980
Parking
- 2 Car Attached Garage
Home Design
- Traditional Architecture
Interior Spaces
- 1,494 Sq Ft Home
- 2-Story Property
- 1 Fireplace
Bedrooms and Bathrooms
- 3 Bedrooms
Schools
- Elmore Elementary School
- Forest Brook Middle School
- North Forest High School
Additional Features
- 10,600 Sq Ft Lot
- Central Air
Listing and Financial Details
- Property Available on 4/30/25
- Long Term Lease
Community Details
Overview
- Parkwood East Sec 01 R/P Subdivision
Pet Policy
- Call for details about the types of pets allowed
- Pet Deposit Required
Map
Source: Houston Association of REALTORS®
MLS Number: 23908176
APN: 1093920000059
- 8719 Valley Meadow Dr
- 8714 Valley Flag Dr
- 8703 Valley Ledge Dr
- 8630 Valley Meadow Dr
- 8611 Valley Ledge Dr
- 10246 Valley Wind Dr
- 7919 Elisha Park Dr
- 7913 Elisha Park Dr
- 7915 Elisha Park Dr
- 8702 Brock Park Blvd
- 8926 Valley Side Dr
- 10031 Valley Park Dr
- 8506 Brock Park Blvd
- 10007 Valley Park Dr
- 10015 Valley Lake Dr
- 9931 Valley Mill Ct
- 9911 Valley Club Dr
- 12033 Ticonderoga Rd
- 9827 Shive Dr
- 8903 C e King Pkwy
- 8703 Valley Ledge Dr
- 8735 Valley Flag Dr
- 9942 Valley Mill Ct
- 8006 Palo Vista Dr
- 9393 Tidwell Rd
- 9615 Schouten Dr
- 9406 Alcala Ct
- 9405 Madera Rd
- 8406 Banting St
- 9403 Madera Rd Unit B
- 9711 Courben Ln
- 12151 Pia Dr
- 9329 Nyssa St Unit B
- 12203 Ghita Ln
- 12214 Maura Ln
- 9205 Kentshire Dr Unit A
- 12218 Dona Ln
- 9731 Floria Ct
- 12235 Roy Mix Bohn Ln
- 9707 Tura Dr
