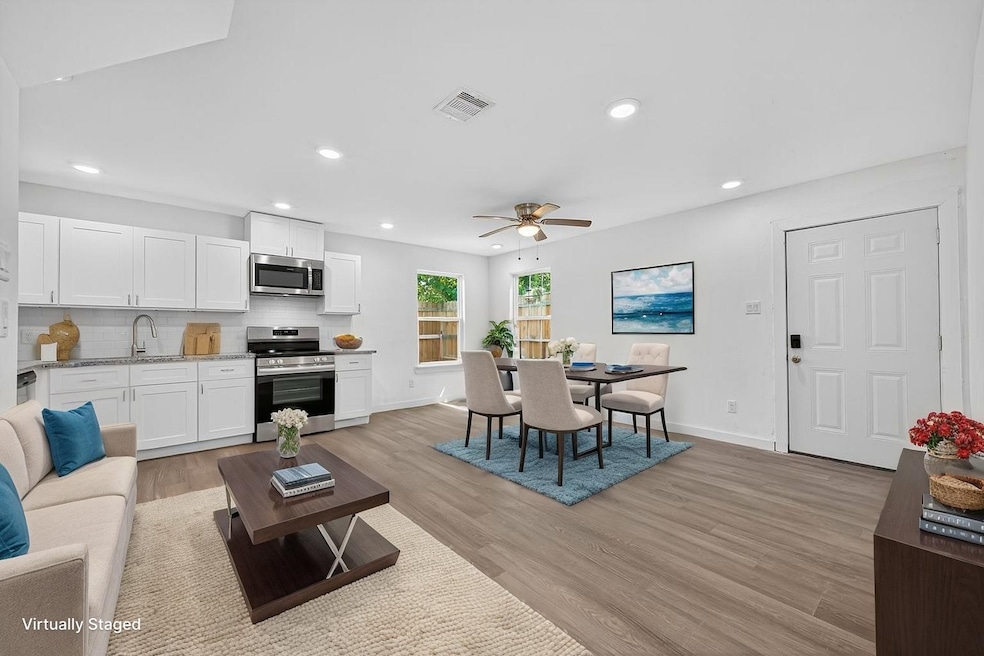9405 Madera Rd Houston, TX 77078
East Houston NeighborhoodHighlights
- Granite Countertops
- Bathtub with Shower
- Tile Flooring
- Family Room Off Kitchen
- Living Room
- ENERGY STAR Qualified Appliances
About This Home
ALSO FOR SALE UNDER MLS # . Welcome to 9405 Madera St Unit B! This unit was recently built and has tons of natural light! ALL APPLIANCES INCLUDED and NO CARPET! Plenty of driveway parking and a private and secured entrance leads to an open floorplan with family room and kitchen! Family room has recessed lighting and a ceiling fan which & effortlessly into the kitchen. The kitchen has granite counters, bright white cabinets and refrigerator included! The laundry room is located on the first floor along with a spacious bedroom. The spacious and private primary bedroom is on the second floor w/lots of windows & a ceiling fan. HUGE walk in closet and bathroom with granite counters. The third bedroom is located on the second floor with easy access to the extra bathroom. Schedule your tour today before this low maintenance home is gone!
Property Details
Home Type
- Multi-Family
Est. Annual Taxes
- $6,089
Year Built
- Built in 2023
Lot Details
- 3,432 Sq Ft Lot
Home Design
- Duplex
Interior Spaces
- 1,200 Sq Ft Home
- 2-Story Property
- Ceiling Fan
- Family Room Off Kitchen
- Living Room
- Open Floorplan
- Utility Room
Kitchen
- Electric Oven
- Electric Cooktop
- Microwave
- Dishwasher
- Granite Countertops
- Self-Closing Drawers and Cabinet Doors
- Disposal
Flooring
- Carpet
- Laminate
- Tile
Bedrooms and Bathrooms
- 3 Bedrooms
- 2 Full Bathrooms
- Bathtub with Shower
Laundry
- Dryer
- Washer
Eco-Friendly Details
- ENERGY STAR Qualified Appliances
- Energy-Efficient Windows with Low Emissivity
- Energy-Efficient HVAC
- Energy-Efficient Thermostat
- Ventilation
Schools
- Hilliard Elementary School
- Forest Brook Middle School
- North Forest High School
Utilities
- Central Heating and Cooling System
- Heating System Uses Gas
- Programmable Thermostat
- Cable TV Available
Listing and Financial Details
- Property Available on 8/27/25
- Long Term Lease
Community Details
Overview
- 2 Units
- Madera Estates Subdivision
Pet Policy
- Call for details about the types of pets allowed
- Pet Deposit Required
Map
Source: Houston Association of REALTORS®
MLS Number: 54310867
APN: 1470600010002
- 9418 Madera Rd
- 9506 Madera Rd
- 9417 Kentshire Dr
- 9301 Caddo Rd
- 9517 Madera Rd
- 9827 Shive Dr
- 9438 Everglade Dr
- 9314 Sterlingshire St
- 9226 Everglade Dr
- 9843 Denning Dr
- 9406 Alcala Ct
- 9314 Everglade Dr
- 9312 Everglade Dr
- 9118 Nyssa St
- 9842 Lum Ln
- 9027 Madera Rd Unit A-B
- 9034 Everglade Dr
- 9409 Caddo Rd
- 8929 Caddo Rd
- 9626 Balsam Ln
- 9403 Madera Rd Unit B
- 9329 Nyssa St Unit B
- 9205 Kentshire Dr Unit A
- 9406 Alcala Ct
- 9711 Courben Ln
- 9393 Tidwell Rd
- 9001 Nyssa St Unit A
- 8825 Nyssa St Unit A
- 9942 Valley Mill Ct
- 9750 Guest St
- 8735 Valley Flag Dr
- 8913 Homewood Ln
- 8715 Valley Ledge Dr
- 8703 Valley Ledge Dr
- 9334 Crestview Dr
- 9330 Crestview Dr
- 8343 Bigwood St
- 9306 Bean St
- 9010 Linda Vista Rd Unit A
- 8406 Banting St







