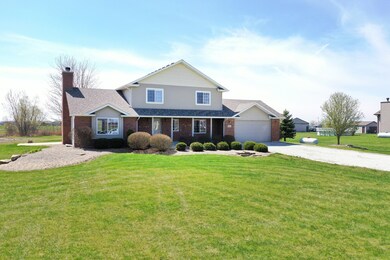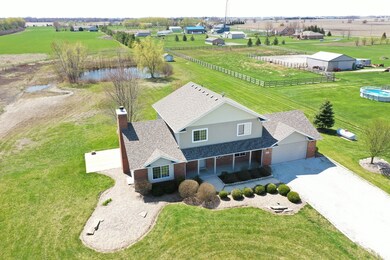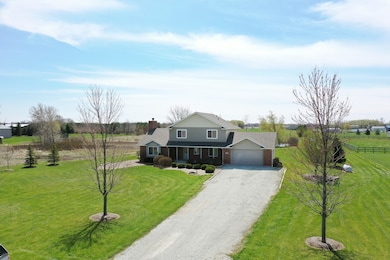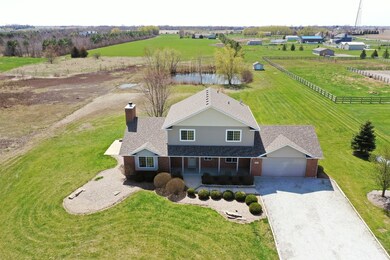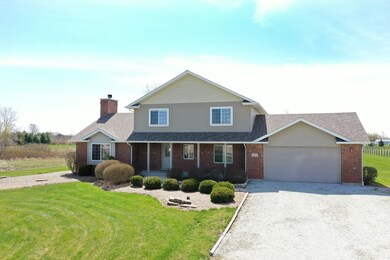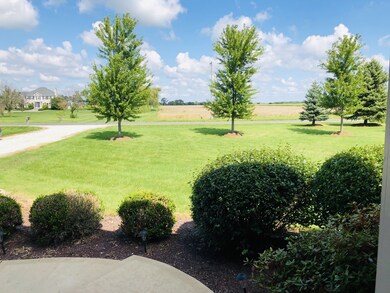
Highlights
- Horses Allowed On Property
- Vaulted Ceiling
- <<bathWithWhirlpoolToken>>
- Pond
- Wood Flooring
- Sun or Florida Room
About This Home
As of September 2020** UNDER CONTRACT BUT STILL SHOWING ~ BACKUP OFFERS WELCOME! ** Enjoy country living in Green Garden Township! Located in the desirable PEOTONE SCHOOL DISTRICT, this terrific 3 BED/2.1 BATH 2-STORY ON 2.5 ACRES awaits new owners to make it their own! The CHARMING COVERED FRONT PORCH is the perfect setting to ENJOY BEAUTIFUL BIG-SKY SUNSETS this summer! Step inside and be impressed by SPACIOUS ROOMS, nice details like SOLID 6-PANEL DOORS, and a GREAT FLOOR PLAN that is perfect for daily living & entertaining. GLEAMING HARDWOOD FLOORING flows through the BIG COUNTRY KITCHEN which offers loads of oak cabinetry and good counter-space, and is just steps from the HUGE, SUNLIT FAMILY ROOM which features a beautiful WOOD-BURNING FIREPLACE. The THREE-SEASON ROOM is nice bonus space that could easily function as a den, art space, hobby room, or playroom ~ you decide! Upstairs you'll find THREE GREAT BEDROOMS including a MASTER SUITE complete with a private Bath and a Walk-in Closet. Unobstructed views from every bedroom will surely delight! THE YARD IS PICTURE-PERFECT and has endless potential! There's a big CONCRETE PATIO for grilling out and relaxing, a PRIVATE POND to enjoy all year long, plenty of space for kids and pets to run around, great southern exposure for gardening, and still room enough to add an outbuilding or small stable (HORSES ALLOWED!). THIS PROPERTY IS TRULY A "MUST-SEE"! ** RECENT UPDATES INCLUDE: Freshly painted interior (2019), new Roof on House and Shed (2018), new Gravel Driveway (2018), Sump Pump Battery Backup (2016), 50-gallon Water Heater (2013), Propane Tank recently filled. **
Last Agent to Sell the Property
Baird & Warner License #475168648 Listed on: 05/29/2020

Home Details
Home Type
- Single Family
Est. Annual Taxes
- $6,586
Year Built
- 2002
Parking
- Attached Garage
- Garage Transmitter
- Garage Door Opener
- Gravel Driveway
- Parking Included in Price
- Garage Is Owned
Home Design
- Brick Exterior Construction
- Slab Foundation
- Asphalt Shingled Roof
- Vinyl Siding
Interior Spaces
- Vaulted Ceiling
- Wood Burning Fireplace
- Entrance Foyer
- Sun or Florida Room
- Wood Flooring
- Unfinished Basement
- Basement Fills Entire Space Under The House
- Storm Screens
- Laundry on main level
Kitchen
- Breakfast Bar
- Walk-In Pantry
- Oven or Range
- Dishwasher
Bedrooms and Bathrooms
- Walk-In Closet
- Primary Bathroom is a Full Bathroom
- <<bathWithWhirlpoolToken>>
- Separate Shower
Outdoor Features
- Pond
- Patio
- Porch
Utilities
- Central Air
- Heating System Uses Propane
- Well
- Water Softener is Owned
- Private or Community Septic Tank
Additional Features
- North or South Exposure
- Horses Allowed On Property
Listing and Financial Details
- Homeowner Tax Exemptions
Ownership History
Purchase Details
Home Financials for this Owner
Home Financials are based on the most recent Mortgage that was taken out on this home.Purchase Details
Home Financials for this Owner
Home Financials are based on the most recent Mortgage that was taken out on this home.Purchase Details
Purchase Details
Home Financials for this Owner
Home Financials are based on the most recent Mortgage that was taken out on this home.Purchase Details
Home Financials for this Owner
Home Financials are based on the most recent Mortgage that was taken out on this home.Purchase Details
Home Financials for this Owner
Home Financials are based on the most recent Mortgage that was taken out on this home.Similar Homes in Monee, IL
Home Values in the Area
Average Home Value in this Area
Purchase History
| Date | Type | Sale Price | Title Company |
|---|---|---|---|
| Warranty Deed | $35,000 | Baird & Warner Ttl Svcs Inc | |
| Special Warranty Deed | $218,019 | None Available | |
| Sheriffs Deed | -- | None Available | |
| Warranty Deed | $425,000 | Millennium Title Group | |
| Interfamily Deed Transfer | -- | -- | |
| Joint Tenancy Deed | $45,000 | Chicago Title Insurance Co |
Mortgage History
| Date | Status | Loan Amount | Loan Type |
|---|---|---|---|
| Open | $262,500 | New Conventional | |
| Previous Owner | $30,000 | Commercial | |
| Previous Owner | $163,500 | New Conventional | |
| Previous Owner | $340,000 | Purchase Money Mortgage | |
| Previous Owner | $140,000 | Credit Line Revolving | |
| Previous Owner | $50,000 | Credit Line Revolving | |
| Previous Owner | $103,638 | Unknown | |
| Previous Owner | $105,000 | No Value Available | |
| Previous Owner | $35,900 | No Value Available |
Property History
| Date | Event | Price | Change | Sq Ft Price |
|---|---|---|---|---|
| 09/11/2020 09/11/20 | Sold | $350,000 | -2.8% | $153 / Sq Ft |
| 07/07/2020 07/07/20 | Pending | -- | -- | -- |
| 05/29/2020 05/29/20 | For Sale | $359,900 | +65.1% | $157 / Sq Ft |
| 03/11/2013 03/11/13 | Sold | $218,019 | +9.0% | $95 / Sq Ft |
| 11/28/2012 11/28/12 | Pending | -- | -- | -- |
| 11/28/2012 11/28/12 | Price Changed | $200,000 | -8.3% | $87 / Sq Ft |
| 11/09/2012 11/09/12 | Off Market | $218,019 | -- | -- |
| 11/09/2012 11/09/12 | For Sale | $200,000 | -- | $87 / Sq Ft |
Tax History Compared to Growth
Tax History
| Year | Tax Paid | Tax Assessment Tax Assessment Total Assessment is a certain percentage of the fair market value that is determined by local assessors to be the total taxable value of land and additions on the property. | Land | Improvement |
|---|---|---|---|---|
| 2023 | $6,586 | $137,085 | $37,436 | $99,649 |
| 2022 | $7,168 | $124,148 | $33,903 | $90,245 |
| 2021 | $6,912 | $115,487 | $31,538 | $83,949 |
| 2020 | $6,922 | $112,968 | $30,850 | $82,118 |
| 2019 | $7,175 | $111,408 | $30,424 | $80,984 |
| 2018 | $7,540 | $109,223 | $29,827 | $79,396 |
| 2017 | $7,387 | $106,507 | $29,085 | $77,422 |
| 2016 | $7,430 | $106,507 | $29,085 | $77,422 |
| 2015 | $7,174 | $103,405 | $28,238 | $75,167 |
| 2014 | $7,174 | $101,377 | $27,684 | $73,693 |
| 2013 | $7,174 | $101,377 | $27,684 | $73,693 |
Agents Affiliated with this Home
-
Jessica Giroux

Seller's Agent in 2020
Jessica Giroux
Baird Warner
(708) 305-7430
107 Total Sales
-
Laki Hatzelis

Buyer's Agent in 2020
Laki Hatzelis
RE/MAX
(708) 705-5403
21 Total Sales
-
Cheryl Rabin
C
Seller's Agent in 2013
Cheryl Rabin
Realhome Services & Solutions, Inc.
(770) 612-7326
368 Total Sales
-
J
Buyer's Agent in 2013
Joanne Grubbs
Berkshire Hathaway HomeServices Speckman Realty
Map
Source: Midwest Real Estate Data (MRED)
MLS Number: MRD10729111
APN: 13-35-100-030
- 8260 W Bruns Rd
- 26025 S 88th Ave
- 9822 W Pauling Rd
- 27425 S Steven Ray Dr
- 26810 S Beverly Dr
- Lot 53 Golfview Dr
- 26329 S Wildgrass
- Vacant W Monee-Manhattan Rd
- Lot 3 Governors Hwy
- lot 1 S Governors Hwy
- 8340 W Monee Manhattan Rd
- 7302 Sheffield Ct
- 7436 W Pennington Ln
- 25134 S Tuscany Dr E
- 6531 W Cedar Ct
- 26644 S Ridgeland Ave
- 25232 S Harlem Ave
- 9015 W Joliet Rd
- 25216 S Chennault Ave
- 8741 W Blackthorne Way

