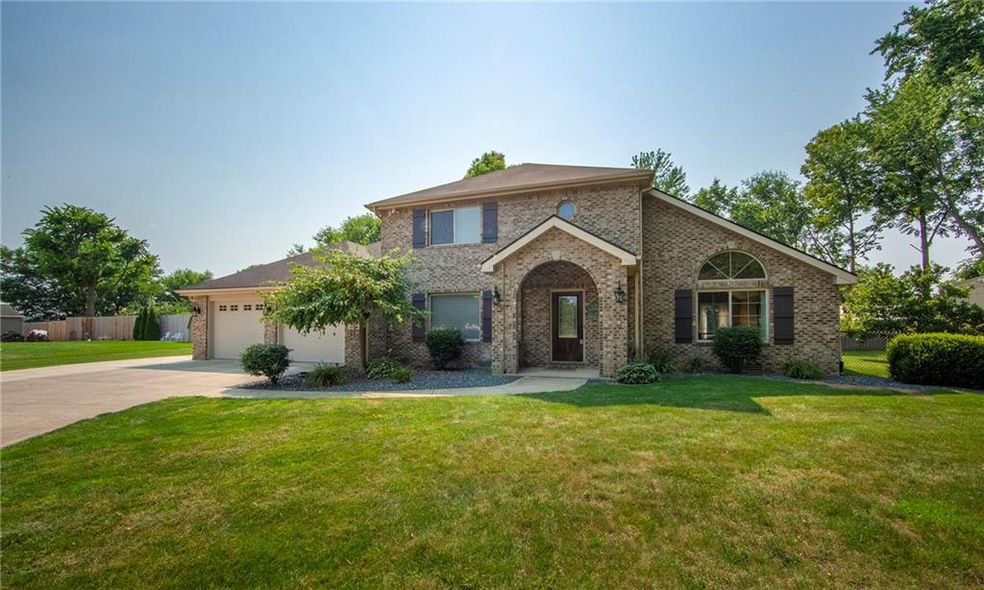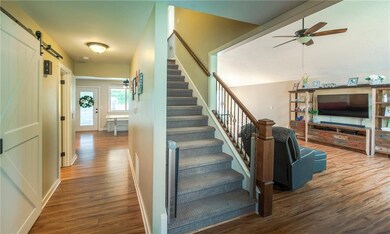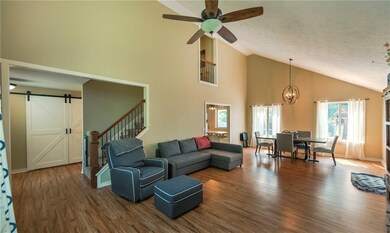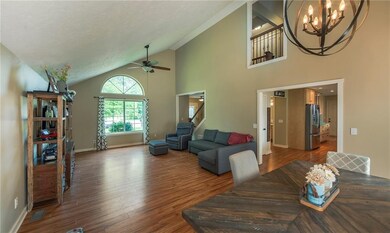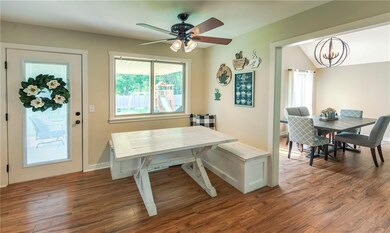
8704 Carriage Ln Pendleton, IN 46064
Highlights
- Traditional Architecture
- 3 Car Attached Garage
- Walk-In Closet
- Cathedral Ceiling
- Built-in Bookshelves
- Shed
About This Home
As of August 2021Lovely two-story brick home in popular established Fiddlers Green neighborhood. This home features soaring two story great room/dining area. Kitchen has been remodeled and includes a custom farmhouse banquette dining table/bench. Large pantry/laundry room just off kitchen. Private office with built-in bookshelves for those professionals who work from home. Handscraped hardwood/laminate flooring throughout. Out back is GREAT space for pets, kiddos, entertaining with covered porch and completely privacy fenced yard AND three car plus attached garage. This home sits back on a cul-du-sac at end of Carriage Lane just mintues to downtown Pendleton, Anderson and I69 for commuters.
Last Agent to Sell the Property
Heather Upton
Keller Williams Indy Metro NE Listed on: 07/28/2021

Co-Listed By
Jeri Albea
Keller Williams Indy Metro NE
Last Buyer's Agent
Nick Rodgers
RE/MAX Real Estate Solutions

Home Details
Home Type
- Single Family
Est. Annual Taxes
- $2,156
Year Built
- Built in 1993
Lot Details
- 0.27 Acre Lot
- Privacy Fence
- Back Yard Fenced
Parking
- 3 Car Attached Garage
- Driveway
Home Design
- Traditional Architecture
- Brick Exterior Construction
- Block Foundation
Interior Spaces
- 2-Story Property
- Built-in Bookshelves
- Cathedral Ceiling
- Sump Pump
- Fire and Smoke Detector
Kitchen
- Convection Oven
- Gas Oven
- Electric Cooktop
- Range Hood
- Microwave
- Dishwasher
- Disposal
Flooring
- Carpet
- Laminate
Bedrooms and Bathrooms
- 3 Bedrooms
- Walk-In Closet
Attic
- Attic Access Panel
- Pull Down Stairs to Attic
Outdoor Features
- Shed
Utilities
- Forced Air Heating and Cooling System
- Heating System Uses Gas
- Well
- Gas Water Heater
Community Details
- Fiddlers Green Subdivision
Listing and Financial Details
- Assessor Parcel Number 481413200022000012
Ownership History
Purchase Details
Home Financials for this Owner
Home Financials are based on the most recent Mortgage that was taken out on this home.Purchase Details
Home Financials for this Owner
Home Financials are based on the most recent Mortgage that was taken out on this home.Purchase Details
Home Financials for this Owner
Home Financials are based on the most recent Mortgage that was taken out on this home.Purchase Details
Home Financials for this Owner
Home Financials are based on the most recent Mortgage that was taken out on this home.Purchase Details
Home Financials for this Owner
Home Financials are based on the most recent Mortgage that was taken out on this home.Purchase Details
Home Financials for this Owner
Home Financials are based on the most recent Mortgage that was taken out on this home.Similar Homes in Pendleton, IN
Home Values in the Area
Average Home Value in this Area
Purchase History
| Date | Type | Sale Price | Title Company |
|---|---|---|---|
| Warranty Deed | $677,000 | None Available | |
| Warranty Deed | -- | -- | |
| Warranty Deed | -- | Fidelity National Title | |
| Warranty Deed | -- | Fidelity National Title | |
| Warranty Deed | -- | Fidelity National Title | |
| Warranty Deed | -- | None Available |
Mortgage History
| Date | Status | Loan Amount | Loan Type |
|---|---|---|---|
| Open | $287,725 | New Conventional | |
| Previous Owner | $197,150 | New Conventional | |
| Previous Owner | $198,086 | FHA | |
| Previous Owner | $138,750 | New Conventional | |
| Previous Owner | $148,400 | New Conventional |
Property History
| Date | Event | Price | Change | Sq Ft Price |
|---|---|---|---|---|
| 08/27/2021 08/27/21 | Sold | $338,500 | +2.6% | $150 / Sq Ft |
| 07/30/2021 07/30/21 | Pending | -- | -- | -- |
| 07/28/2021 07/28/21 | For Sale | $330,000 | +40.5% | $146 / Sq Ft |
| 06/30/2016 06/30/16 | Sold | $234,900 | +2.2% | $102 / Sq Ft |
| 05/24/2016 05/24/16 | Pending | -- | -- | -- |
| 05/17/2016 05/17/16 | For Sale | $229,900 | +24.3% | $100 / Sq Ft |
| 01/15/2014 01/15/14 | Sold | $185,000 | -5.1% | $83 / Sq Ft |
| 11/29/2013 11/29/13 | Pending | -- | -- | -- |
| 10/30/2013 10/30/13 | For Sale | $194,900 | -- | $87 / Sq Ft |
Tax History Compared to Growth
Tax History
| Year | Tax Paid | Tax Assessment Tax Assessment Total Assessment is a certain percentage of the fair market value that is determined by local assessors to be the total taxable value of land and additions on the property. | Land | Improvement |
|---|---|---|---|---|
| 2024 | $2,744 | $274,400 | $25,000 | $249,400 |
| 2023 | $2,543 | $253,300 | $23,700 | $229,600 |
| 2022 | $2,537 | $254,500 | $22,300 | $232,200 |
| 2021 | $2,259 | $226,700 | $22,300 | $204,400 |
| 2020 | $2,155 | $216,300 | $21,400 | $194,900 |
| 2019 | $2,098 | $210,600 | $21,400 | $189,200 |
| 2018 | $2,005 | $199,400 | $21,400 | $178,000 |
| 2017 | $1,841 | $183,000 | $19,800 | $163,200 |
| 2016 | $1,842 | $183,000 | $19,800 | $163,200 |
| 2014 | $1,731 | $173,100 | $19,800 | $153,300 |
| 2013 | $1,731 | $176,700 | $19,800 | $156,900 |
Agents Affiliated with this Home
-
H
Seller's Agent in 2021
Heather Upton
Keller Williams Indy Metro NE
-
J
Seller Co-Listing Agent in 2021
Jeri Albea
Keller Williams Indy Metro NE
-
N
Buyer's Agent in 2021
Nick Rodgers
RE/MAX
-
T
Buyer Co-Listing Agent in 2021
Trevar Denney
RE/MAX
-

Seller's Agent in 2016
Joshua Vida
Paradigm Realty Solutions
(574) 626-8432
762 Total Sales
-

Seller's Agent in 2014
Julie Schnepp
RE/MAX Legacy
(765) 617-9430
163 in this area
378 Total Sales
Map
Source: MIBOR Broker Listing Cooperative®
MLS Number: 21801775
APN: 48-14-13-200-022.000-012
- 8798 Surrey Dr
- 1026 Yellowbrick Rd
- 1032 Pendle Hill Ave
- 1111 Pendle Hill Ave
- 5976 S 50 W
- 0 County Road 150 W
- 9074 Larson Dr
- 8583 Strabet Dr
- 8546 Strabet Dr
- 1014 Gray Squirrel Dr
- 6746 Knoll Crest Way
- 893 W 500 S
- 7447 S 25 E
- 5092 S 50 W
- 396 W 500 S
- 162 W 500 S
- 913 Imy Ln
- 115 W State Road 38
- 364 E 500 S
- 770 Candlewood Dr
